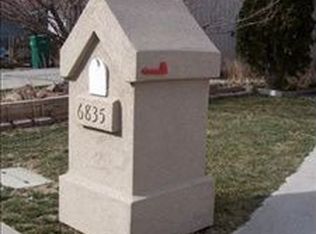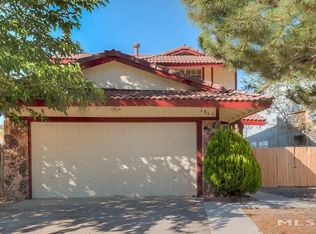Closed
$415,000
6845 Forsythia Way, Reno, NV 89506
3beds
1,768sqft
Single Family Residence
Built in 1985
3,920.4 Square Feet Lot
$413,900 Zestimate®
$235/sqft
$2,350 Estimated rent
Home value
$413,900
$393,000 - $435,000
$2,350/mo
Zestimate® history
Loading...
Owner options
Explore your selling options
What's special
Welcome to this beautifully remodeled home, where every detail has been thoughtfully updated inside and out including a new roof. The stylish kitchen features all new cabinetry, modern appliances, and a washer and dryer for added convenience. The elongated driveway provides ample parking for up to three vehicles, with plenty of space for recreational toys.
The garage is EV-ready with a built-in electric vehicle charger, adding everyday convenience and future forward functionality. Inside you'll find soaring ceilings over 20 feet high in the entryway, framed by floor-to-ceiling windows that flood the home with natural light.
Upstairs, the versatile loft space is ideal for a private home office, kids' play area, or cozy reading nook. The spacious primary suite features a dual-sink vanity, a walk-in shower, a large mirrored closet, and private balcony access through oversized sliding glass doors perfect for enjoying a quiet morning outdoors.
The side garden thrives with fruits and vegetables in peak season, while the backyard has been professionally landscaped with low-maintenance concrete and lava rock.
Located in a peaceful, established neighborhood just two minutes from the freeway via Stead Blvd, this turnkey home is a must-see. Thoughtfully upgraded and move-in ready.
Zillow last checked: 8 hours ago
Listing updated: September 05, 2025 at 11:41am
Listed by:
Johanna Summersett S.190148 410-695-4547,
BHG Drakulich Realty
Bought with:
Tristan Lipschutz, S.197911
Compass
Source: NNRMLS,MLS#: 250052625
Facts & features
Interior
Bedrooms & bathrooms
- Bedrooms: 3
- Bathrooms: 3
- Full bathrooms: 2
- 1/2 bathrooms: 1
Heating
- Forced Air
Appliances
- Included: Dishwasher, Dryer, Electric Cooktop, Microwave, Oven, Refrigerator, Washer
- Laundry: Laundry Area, Laundry Room
Features
- Loft
- Flooring: Carpet, Laminate
- Windows: Blinds, Double Pane Windows
- Number of fireplaces: 1
- Fireplace features: Wood Burning
- Common walls with other units/homes: No Common Walls
Interior area
- Total structure area: 1,768
- Total interior livable area: 1,768 sqft
Property
Parking
- Total spaces: 2
- Parking features: Garage
- Garage spaces: 2
Features
- Levels: Two
- Stories: 2
- Patio & porch: Patio
- Exterior features: None
- Pool features: None
- Spa features: None
- Fencing: Back Yard
- Has view: Yes
- View description: Mountain(s)
Lot
- Size: 3,920 sqft
- Features: Level
Details
- Additional structures: None
- Parcel number: 55408230
- Zoning: SF11
Construction
Type & style
- Home type: SingleFamily
- Property subtype: Single Family Residence
Materials
- Foundation: Crawl Space
- Roof: Composition,Pitched,Shingle
Condition
- New construction: No
- Year built: 1985
Utilities & green energy
- Sewer: Public Sewer
- Water: Public
- Utilities for property: Cable Available, Electricity Connected, Internet Available, Natural Gas Connected, Phone Available, Sewer Connected, Water Connected, Water Meter Installed
Community & neighborhood
Security
- Security features: Smoke Detector(s)
Location
- Region: Reno
- Subdivision: Silver Lake 2
Other
Other facts
- Listing terms: 1031 Exchange,Cash,Conventional,FHA,VA Loan
Price history
| Date | Event | Price |
|---|---|---|
| 9/5/2025 | Sold | $415,000$235/sqft |
Source: | ||
| 8/11/2025 | Contingent | $415,000$235/sqft |
Source: | ||
| 7/21/2025 | Price change | $415,000-3.5%$235/sqft |
Source: | ||
| 7/7/2025 | Listed for sale | $430,000-6.5%$243/sqft |
Source: | ||
| 3/20/2023 | Listing removed | -- |
Source: | ||
Public tax history
| Year | Property taxes | Tax assessment |
|---|---|---|
| 2025 | $1,380 +13.2% | $72,226 +2.3% |
| 2024 | $1,219 +3.1% | $70,574 +3.9% |
| 2023 | $1,183 -0.3% | $67,900 +19% |
Find assessor info on the county website
Neighborhood: Stead
Nearby schools
GreatSchools rating
- 5/10Stead Elementary SchoolGrades: K-5Distance: 0.5 mi
- 3/10William O'brien Middle SchoolGrades: 6-8Distance: 0.7 mi
- 2/10North Valleys High SchoolGrades: 9-12Distance: 3.7 mi
Schools provided by the listing agent
- Elementary: Stead
- Middle: OBrien
- High: North Valleys
Source: NNRMLS. This data may not be complete. We recommend contacting the local school district to confirm school assignments for this home.
Get a cash offer in 3 minutes
Find out how much your home could sell for in as little as 3 minutes with a no-obligation cash offer.
Estimated market value$413,900
Get a cash offer in 3 minutes
Find out how much your home could sell for in as little as 3 minutes with a no-obligation cash offer.
Estimated market value
$413,900

