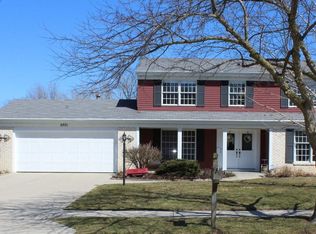Unique property in a unique subdivision, with an additional half acre behind property included with property, back to open green space and wood line. Huge Deck with built in hot tub accessed from two patio doors as well as one service door from large laundry and mud room. Full brick front, curved walls and stairs in foyer with balcony overlooking hardwood floored foyer. Large kitchen and nook with new faucet and composite sink, pantry. Almost floor to ceiling Pella windows with muttons on first floor, nice arched transom window in living room with crown molding, FR with floor to ceiling brick gas log fireplace, cultured marble with intergraded sink and new faucet in 1/2 bath, 7'X10' offset in garage for work area and 17' garage door, neutral decor with very cozy feel of quality.
This property is off market, which means it's not currently listed for sale or rent on Zillow. This may be different from what's available on other websites or public sources.
