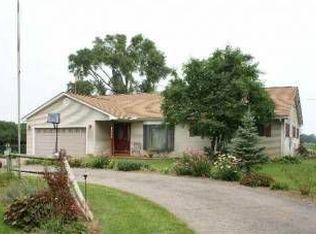Fantastic opportunity for the finest in country living. Gorgeous kitchen with high quality Kraftmaid kitchen cabinetry (dovetail joint drawers. soft close) Neutral color, new granite, new stainless steel appliance package. Turn key move in ready. Absolute pride of ownership and meticulously maintained! Wonderful elevated Trex deck, Large bedrooms & bright cheery living room. Fully finished lower level & all rooms have windows, walkout & patio. Delightful brick focal point fireplace in the family room. Great hobby or work or workout room, absolutely amazing home office environment with bath, kitchen & private office space. Hunt or just enjoy the abundant wildlife that is almost always seen strolling through. Natural duck pond plus a man-made pond. *Additional parcel of land (11+ acres) with very large, heated, lighted & 400 amp electric service workshop. Workshop is 5,000 sq ft insulated & heated with a wood burner. 2 12' overhead doors. 14'8" ceilings. Price for all is $464,900.00
This property is off market, which means it's not currently listed for sale or rent on Zillow. This may be different from what's available on other websites or public sources.

