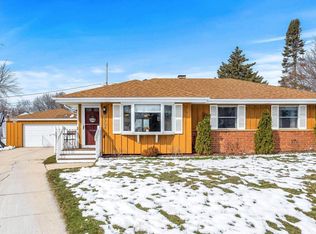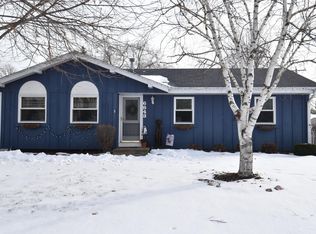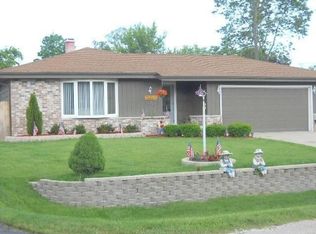Closed
$305,000
6846 Butternut ROAD, Racine, WI 53402
3beds
1,810sqft
Single Family Residence
Built in 1976
0.32 Acres Lot
$319,100 Zestimate®
$169/sqft
$2,014 Estimated rent
Home value
$319,100
$300,000 - $338,000
$2,014/mo
Zestimate® history
Loading...
Owner options
Explore your selling options
What's special
Discover this charming three bedroom, one and a half bathroom ranch style home located in Caledonia. This residence features beautiful hardwood flooring throughout. It includes a partially finished basement that provides a recreational area and an office space. Enjoy the spacious backyard that is enhanced with a deck, perfect for gatherings and entertainment. Additionally, the home is equipped with a full house backup generator for peace of mind. It also features a radon mitigation system and is set up for an alarm system for added security. The seller has replaced the roof in the past year, ensuring you have a well maintained property. Come and see all the possibilities that this home has to offer.
Zillow last checked: 8 hours ago
Listing updated: January 08, 2026 at 02:50am
Listed by:
Edward Pestka PropertyInfo@shorewest.com,
Shorewest Realtors, Inc.
Bought with:
Marcia E Ricchio
Source: WIREX MLS,MLS#: 1923015 Originating MLS: Metro MLS
Originating MLS: Metro MLS
Facts & features
Interior
Bedrooms & bathrooms
- Bedrooms: 3
- Bathrooms: 2
- Full bathrooms: 1
- 1/2 bathrooms: 1
- Main level bedrooms: 3
Primary bedroom
- Level: Main
- Area: 156
- Dimensions: 13 x 12
Bedroom 2
- Level: Main
- Area: 156
- Dimensions: 13 x 12
Bedroom 3
- Level: Main
- Area: 110
- Dimensions: 11 x 10
Bathroom
- Features: Tub Only, Master Bedroom Bath, Shower Over Tub
Dining room
- Level: Main
- Area: 96
- Dimensions: 12 x 8
Kitchen
- Level: Main
- Area: 144
- Dimensions: 12 x 12
Living room
- Level: Main
- Area: 221
- Dimensions: 17 x 13
Office
- Level: Lower
- Area: 198
- Dimensions: 11 x 18
Heating
- Natural Gas, Forced Air
Cooling
- Central Air
Appliances
- Included: Dishwasher, Dryer, Microwave, Other, Oven, Range, Refrigerator, Washer
Features
- Basement: Full,Partially Finished,Concrete,Radon Mitigation System,Sump Pump
Interior area
- Total structure area: 1,800
- Total interior livable area: 1,810 sqft
- Finished area above ground: 1,212
- Finished area below ground: 598
Property
Parking
- Total spaces: 2
- Parking features: Garage Door Opener, Detached, 2 Car
- Garage spaces: 2
Features
- Levels: One
- Stories: 1
- Patio & porch: Deck
Lot
- Size: 0.32 Acres
Details
- Parcel number: 104042317522000
- Zoning: Res
Construction
Type & style
- Home type: SingleFamily
- Architectural style: Ranch
- Property subtype: Single Family Residence
Materials
- Brick, Brick/Stone, Wood Siding
Condition
- 21+ Years
- New construction: No
- Year built: 1976
Utilities & green energy
- Sewer: Public Sewer
- Water: Public
- Utilities for property: Cable Available
Community & neighborhood
Security
- Security features: Security System
Location
- Region: Racine
- Subdivision: Harbor View Estates
- Municipality: Caledonia
Price history
| Date | Event | Price |
|---|---|---|
| 8/8/2025 | Sold | $305,000-1.6%$169/sqft |
Source: | ||
| 6/30/2025 | Contingent | $310,000$171/sqft |
Source: | ||
| 6/23/2025 | Price change | $310,000-1.6%$171/sqft |
Source: | ||
| 6/19/2025 | Listed for sale | $315,000+96.9%$174/sqft |
Source: | ||
| 1/10/2018 | Sold | $160,000-4.8%$88/sqft |
Source: Public Record Report a problem | ||
Public tax history
| Year | Property taxes | Tax assessment |
|---|---|---|
| 2024 | $3,622 -3.2% | $238,600 +2.1% |
| 2023 | $3,742 +10.1% | $233,600 +6.5% |
| 2022 | $3,399 +6.9% | $219,300 +16.8% |
Find assessor info on the county website
Neighborhood: 53402
Nearby schools
GreatSchools rating
- 6/10O Brown Elementary SchoolGrades: PK-5Distance: 0.7 mi
- 1/10Jerstad-Agerholm Elementary SchoolGrades: PK-8Distance: 3.5 mi
- 3/10Horlick High SchoolGrades: 9-12Distance: 4.5 mi
Schools provided by the listing agent
- Elementary: O Brown
- Middle: Jerstad-Agerholm
- High: Horlick
- District: Racine
Source: WIREX MLS. This data may not be complete. We recommend contacting the local school district to confirm school assignments for this home.
Get pre-qualified for a loan
At Zillow Home Loans, we can pre-qualify you in as little as 5 minutes with no impact to your credit score.An equal housing lender. NMLS #10287.
Sell with ease on Zillow
Get a Zillow Showcase℠ listing at no additional cost and you could sell for —faster.
$319,100
2% more+$6,382
With Zillow Showcase(estimated)$325,482


