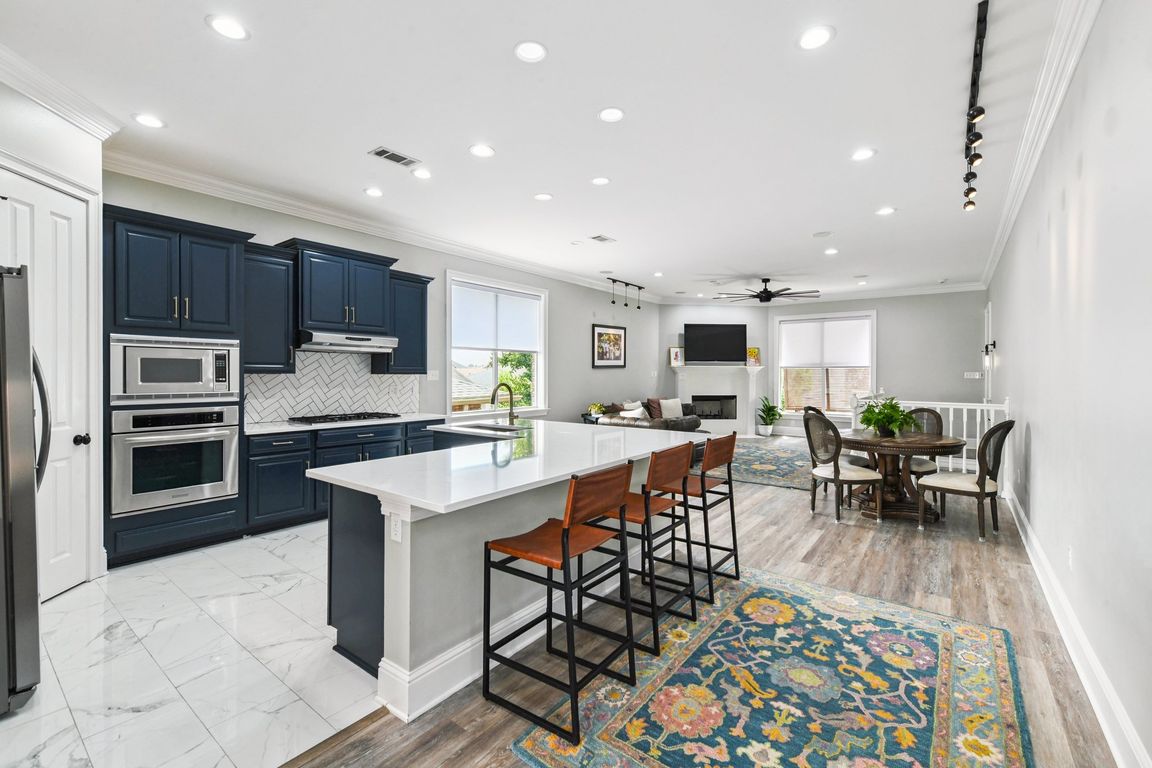
ActivePrice cut: $25.1K (11/7)
$799,900
5beds
4,064sqft
6846 Milne Blvd, New Orleans, LA 70124
5beds
4,064sqft
Single family residence
Built in 2009
6,000 sqft
2 Garage spaces
$197 price/sqft
What's special
Removable flexcourt basketball courtElegant quartz countertopsSleek stainless-steel appliancesGas-powered cooktopJack and jill bedroomsAbundance of natural lightGenerously sized bedrooms
Large and spacious Lakeview home, 5-bedroom, 3.5-bathroom, completely renovated in 2021. This residence offers generously sized bedrooms and versatile living areas across both floors. The heart of the home, the kitchen, is equipped with sleek stainless-steel appliances, a gas-powered cooktop and elegant quartz countertops. The layout includes a serene en-suite primary ...
- 137 days |
- 453 |
- 22 |
Source: GSREIN,MLS#: 2513624
Travel times
Living Room
Kitchen
Dining Room
Zillow last checked: 8 hours ago
Listing updated: December 06, 2025 at 01:00pm
Listed by:
Al Sidhom 504-319-7428,
KELLER WILLIAMS REALTY 455-0100 504-455-0100
Source: GSREIN,MLS#: 2513624
Facts & features
Interior
Bedrooms & bathrooms
- Bedrooms: 5
- Bathrooms: 4
- Full bathrooms: 3
- 1/2 bathrooms: 1
Primary bedroom
- Description: Flooring: Plank,Simulated Wood
- Level: Second
- Dimensions: 16.8x14
Bedroom
- Description: Flooring: Plank,Simulated Wood
- Level: Second
- Dimensions: 11.3x12.3
Bedroom
- Description: Flooring: Plank,Simulated Wood
- Level: Second
- Dimensions: 12.7x11.2
Bedroom
- Description: Flooring: Plank,Simulated Wood
- Level: First
- Dimensions: 11.2x14.3
Den
- Description: Flooring: Plank,Simulated Wood
- Level: First
- Dimensions: 14.5x18.5
Dining room
- Description: Flooring: Plank,Simulated Wood
- Level: Second
- Dimensions: 14.5x11.4
Exercise room
- Description: Flooring: Plank,Simulated Wood
- Level: First
- Dimensions: 16.1x13.1
Family room
- Description: Flooring: Plank,Simulated Wood
- Level: First
- Dimensions: 23.5x18.6
Kitchen
- Description: Flooring: Plank,Simulated Wood
- Level: Second
- Dimensions: 14.2x18.6
Living room
- Description: Flooring: Plank,Simulated Wood
- Level: Second
- Dimensions: 25.8 x18.6
Heating
- Central
Cooling
- Central Air
Appliances
- Included: Dishwasher, Disposal, Oven, Range, Refrigerator
- Laundry: Washer Hookup, Dryer Hookup
Features
- Ceiling Fan(s), Pantry, Stone Counters, Stainless Steel Appliances
- Windows: Screens
- Has fireplace: No
- Fireplace features: None
Interior area
- Total structure area: 4,719
- Total interior livable area: 4,064 sqft
Property
Parking
- Total spaces: 2
- Parking features: Garage, Off Street, Two Spaces
- Has garage: Yes
Features
- Levels: Two
- Stories: 2
- Patio & porch: None, Balcony
- Exterior features: Balcony, Fence
- Pool features: None
Lot
- Size: 6,000 Square Feet
- Dimensions: 50 x 120
- Features: City Lot, Rectangular Lot
Details
- Parcel number: 6846
- Special conditions: None
Construction
Type & style
- Home type: SingleFamily
- Architectural style: Traditional
- Property subtype: Single Family Residence
Materials
- Brick Veneer
- Foundation: Slab
- Roof: Asphalt,Shingle
Condition
- Excellent
- Year built: 2009
Utilities & green energy
- Electric: Generator
- Sewer: Public Sewer
- Water: Public
Community & HOA
Community
- Security: Security System
HOA
- Has HOA: No
Location
- Region: New Orleans
Financial & listing details
- Price per square foot: $197/sqft
- Tax assessed value: $882,000
- Annual tax amount: $10,738
- Date on market: 7/25/2025