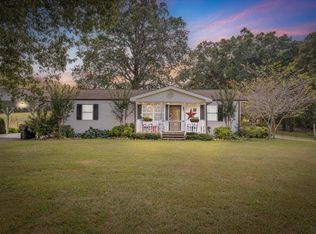Sold for $715,000
$715,000
6846 Sam Smith Rd, Birchwood, TN 37308
4beds
3,450sqft
Single Family Residence
Built in 2006
12.49 Acres Lot
$774,200 Zestimate®
$207/sqft
$3,282 Estimated rent
Home value
$774,200
$728,000 - $821,000
$3,282/mo
Zestimate® history
Loading...
Owner options
Explore your selling options
What's special
Welcome home! This beautiful home is situated on 12.5 acres in a relaxing country setting!! Offering amazing views in every direction! The home features a wonderful open floor plan, perfect for entertaining. You will enjoy your down time relaxing on the covered front porch or BBQ on the new oversized back deck! The living room has vaulted ceilings, hardwood floors, a cozy fireplace with built in bookshelves and French doors that lead out onto the back deck overlooking the beautiful acreage! The kitchen features a spacious pantry, stainless steel appliances, granite counter tops, lots of natural lighting, and a nice size island. The master bedroom is a wonderful size with a walk-in closet and a spacious master bath featuring a double vanity! There are two more nice-sized bedrooms on the main floor and a laundry room as well. The downstairs could be a wonderful in-law suite or a teenager's dream!! There is a spacious family room, nice bedroom and an oversized bathroom. There is a separate entrance for this area, complete withs its own patio area as well! The two-car garage is a nice size and has a separate workshop room perfect for any project you may have! Schedule your showing today for this immaculate home!! You won't be disappointed!
Zillow last checked: 8 hours ago
Listing updated: September 08, 2024 at 07:15am
Listed by:
Annette Clark Nutt 423-883-7183,
Keller Williams Realty
Bought with:
Ralph Maples, 351477
Coldwell Banker Pryor Realty
Source: Greater Chattanooga Realtors,MLS#: 1381719
Facts & features
Interior
Bedrooms & bathrooms
- Bedrooms: 4
- Bathrooms: 3
- Full bathrooms: 3
Primary bedroom
- Level: First
Bedroom
- Level: First
Bedroom
- Level: First
Bedroom
- Level: Basement
Dining room
- Level: First
Family room
- Level: Basement
Laundry
- Level: First
Living room
- Level: First
Other
- Description: Mother-in-Law Living Area: Level: Basement
Workshop
- Level: Basement
Heating
- Central, Electric
Cooling
- Central Air, Electric, Multi Units
Appliances
- Included: Convection Oven, Double Oven, Dishwasher, Electric Water Heater, Free-Standing Electric Range, Microwave
- Laundry: Electric Dryer Hookup, Gas Dryer Hookup, Laundry Room, Washer Hookup
Features
- Cathedral Ceiling(s), Double Vanity, Eat-in Kitchen, Granite Counters, High Ceilings, In-Law Floorplan, Open Floorplan, Pantry, Primary Downstairs, Walk-In Closet(s), Separate Shower, En Suite, Sitting Area, Plumbed, Whirlpool Tub
- Flooring: Hardwood, Tile, Engineered Hardwood
- Windows: Insulated Windows, Vinyl Frames
- Basement: Finished,Full
- Number of fireplaces: 1
- Fireplace features: Gas Log, Living Room
Interior area
- Total structure area: 3,450
- Total interior livable area: 3,450 sqft
Property
Parking
- Total spaces: 2
- Parking features: Basement, Garage Door Opener, Off Street
- Attached garage spaces: 2
Features
- Levels: One
- Patio & porch: Deck, Patio, Porch, Porch - Covered
- Has view: Yes
- View description: Mountain(s), Other
Lot
- Size: 12.49 Acres
- Dimensions: 713.42 x 208.87 x 419.15 x 1201.02 x 815.52
- Features: Gentle Sloping, Level
Details
- Parcel number: 036 015.14
Construction
Type & style
- Home type: SingleFamily
- Property subtype: Single Family Residence
Materials
- Stone, Vinyl Siding
- Foundation: Block
- Roof: Shingle
Condition
- New construction: No
- Year built: 2006
Details
- Warranty included: Yes
Utilities & green energy
- Sewer: Septic Tank
- Utilities for property: Electricity Available
Green energy
- Energy efficient items: Appliances, HVAC
Community & neighborhood
Security
- Security features: Smoke Detector(s)
Location
- Region: Birchwood
- Subdivision: None
Other
Other facts
- Listing terms: Cash,Conventional,Owner May Carry,VA Loan
Price history
| Date | Event | Price |
|---|---|---|
| 5/1/2024 | Sold | $715,000-4.7%$207/sqft |
Source: Greater Chattanooga Realtors #1381719 Report a problem | ||
| 4/2/2024 | Contingent | $750,000$217/sqft |
Source: Greater Chattanooga Realtors #1381719 Report a problem | ||
| 2/5/2024 | Price change | $750,000-2%$217/sqft |
Source: Greater Chattanooga Realtors #1381719 Report a problem | ||
| 12/8/2023 | Price change | $765,000-1.3%$222/sqft |
Source: Greater Chattanooga Realtors #1381719 Report a problem | ||
| 10/23/2023 | Listed for sale | $775,000+72.2%$225/sqft |
Source: Greater Chattanooga Realtors #1381719 Report a problem | ||
Public tax history
| Year | Property taxes | Tax assessment |
|---|---|---|
| 2024 | $2,190 +0.8% | $97,100 |
| 2023 | $2,172 | $97,100 |
| 2022 | $2,172 -14.1% | $97,100 -14.1% |
Find assessor info on the county website
Neighborhood: 37308
Nearby schools
GreatSchools rating
- 4/10Snow Hill Elementary SchoolGrades: PK-5Distance: 11.3 mi
- 6/10Hunter Middle SchoolGrades: 6-8Distance: 16.2 mi
- 3/10Central High SchoolGrades: 9-12Distance: 17.6 mi
Schools provided by the listing agent
- Elementary: Snow Hill Elementary
- Middle: Hunter Middle
- High: Central High School
Source: Greater Chattanooga Realtors. This data may not be complete. We recommend contacting the local school district to confirm school assignments for this home.
Get a cash offer in 3 minutes
Find out how much your home could sell for in as little as 3 minutes with a no-obligation cash offer.
Estimated market value$774,200
Get a cash offer in 3 minutes
Find out how much your home could sell for in as little as 3 minutes with a no-obligation cash offer.
Estimated market value
$774,200
