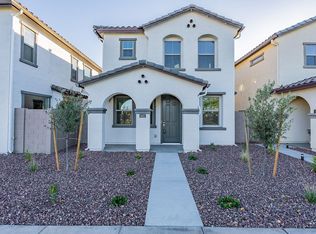Come home to comfort in this charming 2/1 home located in the heart of Phoenix. Bright natural light pours through large windows, highlighting the open living area and warm wood-look flooring throughout. The thoughtfully designed kitchen offers generous cabinet storage, modern appliances, and space to cook and gather with ease. Both bedrooms are well-sized, with wide windows and roomy closets for added functionality. A clean, updated bathroom completes the interior. Outside, enjoy a private backyard, covered carport, slab parking, and the ease of in-home laundry. Conveniently located near major roads, shopping, dining, and everyday essentials. Great location!
*The information contained in this ad is accurate to the best of our knowledge. AZ Prime Property Management is not responsible for any errors or omissions in the wording or content of this information*
Federal Occupancy Guidelines followed: Max 2 per bedroom + 1 additional occupant; Max 2 per studio.
Please get in touch with AZ Prime Property Management for available move-in dates.
Our Rental Homes Reflected are Rented in the Current Conditions at the Time of Viewing.
AZ Prime Property Management
Equal Opportunity Housing
License #LC665152000
Designated Broker: Bonnie Burns #BR109023000
-Online Applications are located at AZ Prime Property Management under the "Online Applications" tab.
-Affordable Renter's Insurance Thru AssetProtect.
AZ Prime Property Management does not advertise on Craigslist or Facebook
House for rent
$1,495/mo
6846 W Garfield St, Phoenix, AZ 85043
2beds
792sqft
Price may not include required fees and charges.
Single family residence
Available now
Cats, dogs OK
-- A/C
In unit laundry
1 Carport space parking
-- Heating
What's special
Slab parkingClean updated bathroomBright natural lightCovered carportModern appliancesWide windowsGenerous cabinet storage
- 15 days
- on Zillow |
- -- |
- -- |
Travel times
Facts & features
Interior
Bedrooms & bathrooms
- Bedrooms: 2
- Bathrooms: 1
- Full bathrooms: 1
Appliances
- Included: Dishwasher, Dryer, Microwave, Oven, Refrigerator, Washer
- Laundry: In Unit
Features
- View
- Flooring: Tile
- Windows: Window Coverings
Interior area
- Total interior livable area: 792 sqft
Property
Parking
- Total spaces: 1
- Parking features: Carport, Covered
- Has carport: Yes
- Details: Contact manager
Features
- Exterior features: , Pets Upon Approval, Rock Back, Rock Backyard, Rock Front, Single level, Unfurnished, View Type: Views
Details
- Parcel number: 10241026
Construction
Type & style
- Home type: SingleFamily
- Property subtype: Single Family Residence
Condition
- Year built: 1981
Community & HOA
Location
- Region: Phoenix
Financial & listing details
- Lease term: Contact For Details
Price history
| Date | Event | Price |
|---|---|---|
| 8/4/2025 | Price change | $1,495-6.3%$2/sqft |
Source: Zillow Rentals | ||
| 7/26/2025 | Listed for rent | $1,595$2/sqft |
Source: Zillow Rentals | ||
| 5/4/2023 | Sold | $270,000+1.9%$341/sqft |
Source: | ||
| 4/22/2023 | Pending sale | $265,000$335/sqft |
Source: | ||
| 4/9/2023 | Price change | $265,000-7%$335/sqft |
Source: | ||
![[object Object]](https://photos.zillowstatic.com/fp/8f593a327609c7896e19446cd5cbb4de-p_i.jpg)
