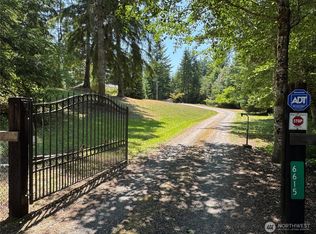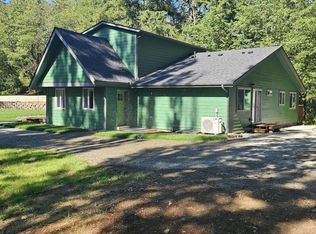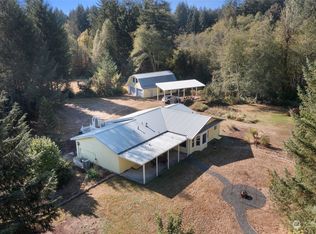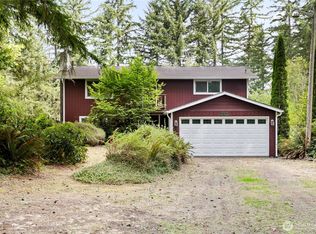Sold
Listed by:
Chance Wehrer,
Coldwell Banker Evergreen
Bought with: Realty One Group Bold
Zestimate®
$315,000
6847 101st Avenue SW, Olympia, WA 98512
2beds
1,344sqft
Manufactured On Land
Built in 1979
4.98 Acres Lot
$315,000 Zestimate®
$234/sqft
$2,123 Estimated rent
Home value
$315,000
$299,000 - $331,000
$2,123/mo
Zestimate® history
Loading...
Owner options
Explore your selling options
What's special
On 4.98 acres of possibilities, this 2 bedroom, 2 bath double-wide is ready for a new chapter. While the home awaits your updates, the land is the true star nearly 5 acres of open space with room for gardens, animals, or building the retreat you’ve always imagined. Whether you’re seeking an investment project or a countryside canvas to bring your vision to life, this property offers the rare chance to shape it into something extraordinary.
Zillow last checked: 8 hours ago
Listing updated: November 24, 2025 at 04:05am
Listed by:
Chance Wehrer,
Coldwell Banker Evergreen
Bought with:
Janie Weller, 21012756
Realty One Group Bold
Source: NWMLS,MLS#: 2424260
Facts & features
Interior
Bedrooms & bathrooms
- Bedrooms: 2
- Bathrooms: 2
- Full bathrooms: 2
- Main level bathrooms: 2
- Main level bedrooms: 2
Primary bedroom
- Level: Main
Bedroom
- Level: Main
Bathroom full
- Level: Main
Bathroom full
- Level: Main
Dining room
- Level: Main
Entry hall
- Level: Main
Great room
- Level: Main
Kitchen with eating space
- Level: Main
Utility room
- Level: Main
Heating
- Fireplace, Forced Air, Electric, Wood
Cooling
- None
Appliances
- Included: Dishwasher(s), Refrigerator(s), Stove(s)/Range(s)
Features
- Bath Off Primary, Dining Room
- Flooring: Vinyl, Carpet
- Number of fireplaces: 1
- Fireplace features: Wood Burning, Main Level: 1, Fireplace
Interior area
- Total structure area: 1,344
- Total interior livable area: 1,344 sqft
Property
Parking
- Total spaces: 1
- Parking features: Attached Carport
- Carport spaces: 1
Features
- Levels: One
- Stories: 1
- Entry location: Main
- Patio & porch: Bath Off Primary, Dining Room, Fireplace, Walk-In Closet(s)
Lot
- Size: 4.98 Acres
- Features: Paved, Deck, Fenced-Partially, Outbuildings
- Topography: Level,Partial Slope,Sloped
- Residential vegetation: Brush, Wooded
Details
- Parcel number: 13723340400
- Zoning: RRR 1/5
- Zoning description: Jurisdiction: County
- Special conditions: Standard
Construction
Type & style
- Home type: MobileManufactured
- Property subtype: Manufactured On Land
Materials
- Metal/Vinyl
- Foundation: Tie Down
- Roof: Flat
Condition
- Year built: 1979
Utilities & green energy
- Sewer: Septic Tank
- Water: Individual Well
- Utilities for property: Xfinity, Xfinity
Community & neighborhood
Location
- Region: Olympia
- Subdivision: Olympia
Other
Other facts
- Body type: Double Wide
- Listing terms: Cash Out,Conventional
- Cumulative days on market: 13 days
Price history
| Date | Event | Price |
|---|---|---|
| 10/24/2025 | Sold | $315,000-3.1%$234/sqft |
Source: | ||
| 9/3/2025 | Pending sale | $325,000$242/sqft |
Source: | ||
| 8/21/2025 | Listed for sale | $325,000$242/sqft |
Source: | ||
Public tax history
| Year | Property taxes | Tax assessment |
|---|---|---|
| 2024 | $252 -1.2% | $224,200 +18.8% |
| 2023 | $255 +9.2% | $188,700 +13% |
| 2022 | $234 -13.9% | $167,000 +4.8% |
Find assessor info on the county website
Neighborhood: 98512
Nearby schools
GreatSchools rating
- 7/10Littlerock Elementary SchoolGrades: K-5Distance: 2.8 mi
- 6/10George Washington Bush Middle SchoolGrades: 6-8Distance: 5 mi
- 8/10Tumwater High SchoolGrades: 9-12Distance: 6 mi
Schools provided by the listing agent
- Elementary: Littlerock Elem
- Middle: George Wash Bush Mid
- High: Tumwater High
Source: NWMLS. This data may not be complete. We recommend contacting the local school district to confirm school assignments for this home.
Sell for more on Zillow
Get a free Zillow Showcase℠ listing and you could sell for .
$315,000
2% more+ $6,300
With Zillow Showcase(estimated)
$321,300


