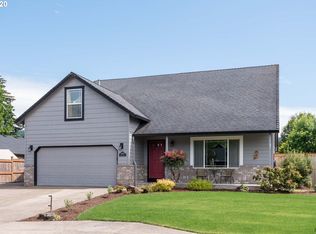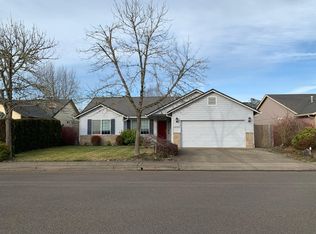Sold
$489,000
6848 Simeon Dr, Springfield, OR 97478
3beds
1,744sqft
Residential, Single Family Residence
Built in 1999
5,662.8 Square Feet Lot
$488,800 Zestimate®
$280/sqft
$2,400 Estimated rent
Home value
$488,800
$450,000 - $533,000
$2,400/mo
Zestimate® history
Loading...
Owner options
Explore your selling options
What's special
This great property with the classic covered front porch leads you into the front living room and dining room. Experience the great room with a gas fireplace to cozy up in the back of the house, spacious kitchen w/granite countertops & eating bar. Enjoy the bright patio for outdoor eating/entertaining with fenced yard. Attached 2 car garage, paved RV Parking behind a brand-new gate. Enjoy the Levi Landing neighborhood with adjacent 10 acres of magnolia trees & walking trails. All bedrooms are upstairs offering private getaways. Primary suite provides walk in closet double sinks and a shower.
Zillow last checked: 8 hours ago
Listing updated: April 17, 2025 at 05:52am
Listed by:
Marcia Edwards 541-221-1454,
Windermere RE Lane County
Bought with:
Alison Myers, 201216695
Lux Realty Group
Source: RMLS (OR),MLS#: 238604214
Facts & features
Interior
Bedrooms & bathrooms
- Bedrooms: 3
- Bathrooms: 3
- Full bathrooms: 2
- Partial bathrooms: 1
- Main level bathrooms: 1
Primary bedroom
- Features: Ceiling Fan, Double Sinks, Suite, Walkin Closet, Wallto Wall Carpet
- Level: Upper
- Area: 221
- Dimensions: 13 x 17
Bedroom 2
- Features: Ceiling Fan, Wallto Wall Carpet
- Level: Upper
- Area: 143
- Dimensions: 11 x 13
Bedroom 3
- Features: Ceiling Fan, Wallto Wall Carpet
- Level: Upper
- Area: 156
- Dimensions: 12 x 13
Dining room
- Level: Main
- Area: 120
- Dimensions: 12 x 10
Family room
- Features: Family Room Kitchen Combo, Fireplace
- Level: Main
- Area: 168
- Dimensions: 12 x 14
Kitchen
- Features: Dishwasher, Disposal, Eat Bar, Family Room Kitchen Combo, Microwave, Free Standing Range, Free Standing Refrigerator, Granite
- Level: Main
- Area: 180
- Width: 12
Living room
- Level: Main
- Area: 182
- Dimensions: 14 x 13
Heating
- Forced Air, Fireplace(s)
Cooling
- Central Air
Appliances
- Included: Dishwasher, Disposal, Free-Standing Range, Free-Standing Refrigerator, Microwave, Plumbed For Ice Maker, Gas Water Heater
- Laundry: Laundry Room
Features
- Granite, Ceiling Fan(s), Family Room Kitchen Combo, Eat Bar, Double Vanity, Suite, Walk-In Closet(s)
- Flooring: Vinyl, Wall to Wall Carpet
- Windows: Double Pane Windows, Vinyl Frames
- Basement: Crawl Space
- Number of fireplaces: 1
- Fireplace features: Gas
Interior area
- Total structure area: 1,744
- Total interior livable area: 1,744 sqft
Property
Parking
- Total spaces: 2
- Parking features: Driveway, RV Access/Parking, Garage Door Opener, Attached
- Attached garage spaces: 2
- Has uncovered spaces: Yes
Features
- Levels: Two
- Stories: 2
- Patio & porch: Covered Patio, Porch
- Exterior features: Yard
- Fencing: Fenced
Lot
- Size: 5,662 sqft
- Features: Corner Lot, Level, SqFt 5000 to 6999
Details
- Additional structures: RVParking
- Parcel number: 1604139
Construction
Type & style
- Home type: SingleFamily
- Architectural style: Farmhouse
- Property subtype: Residential, Single Family Residence
Materials
- Brick, Lap Siding, T111 Siding
- Foundation: Concrete Perimeter
- Roof: Composition
Condition
- Resale
- New construction: No
- Year built: 1999
Utilities & green energy
- Gas: Gas
- Sewer: Public Sewer
- Water: Public
Community & neighborhood
Location
- Region: Springfield
HOA & financial
HOA
- Has HOA: Yes
- HOA fee: $85 annually
Other
Other facts
- Listing terms: Cash,Conventional,FHA,VA Loan
- Road surface type: Paved
Price history
| Date | Event | Price |
|---|---|---|
| 4/16/2025 | Sold | $489,000$280/sqft |
Source: | ||
| 3/20/2025 | Pending sale | $489,000$280/sqft |
Source: | ||
| 3/14/2025 | Listed for sale | $489,000+11.4%$280/sqft |
Source: | ||
| 8/12/2021 | Sold | $439,000$252/sqft |
Source: | ||
| 6/28/2021 | Pending sale | $439,000$252/sqft |
Source: | ||
Public tax history
| Year | Property taxes | Tax assessment |
|---|---|---|
| 2024 | $5,487 +4.4% | $295,265 +3% |
| 2023 | $5,253 +3.4% | $286,666 +3% |
| 2022 | $5,081 +1.8% | $278,317 +3% |
Find assessor info on the county website
Neighborhood: 97478
Nearby schools
GreatSchools rating
- 7/10Thurston Elementary SchoolGrades: K-5Distance: 0.6 mi
- 6/10Thurston Middle SchoolGrades: 6-8Distance: 0.5 mi
- 5/10Thurston High SchoolGrades: 9-12Distance: 0.8 mi
Schools provided by the listing agent
- Elementary: Thurston
- Middle: Thurston
- High: Thurston
Source: RMLS (OR). This data may not be complete. We recommend contacting the local school district to confirm school assignments for this home.

Get pre-qualified for a loan
At Zillow Home Loans, we can pre-qualify you in as little as 5 minutes with no impact to your credit score.An equal housing lender. NMLS #10287.
Sell for more on Zillow
Get a free Zillow Showcase℠ listing and you could sell for .
$488,800
2% more+ $9,776
With Zillow Showcase(estimated)
$498,576
