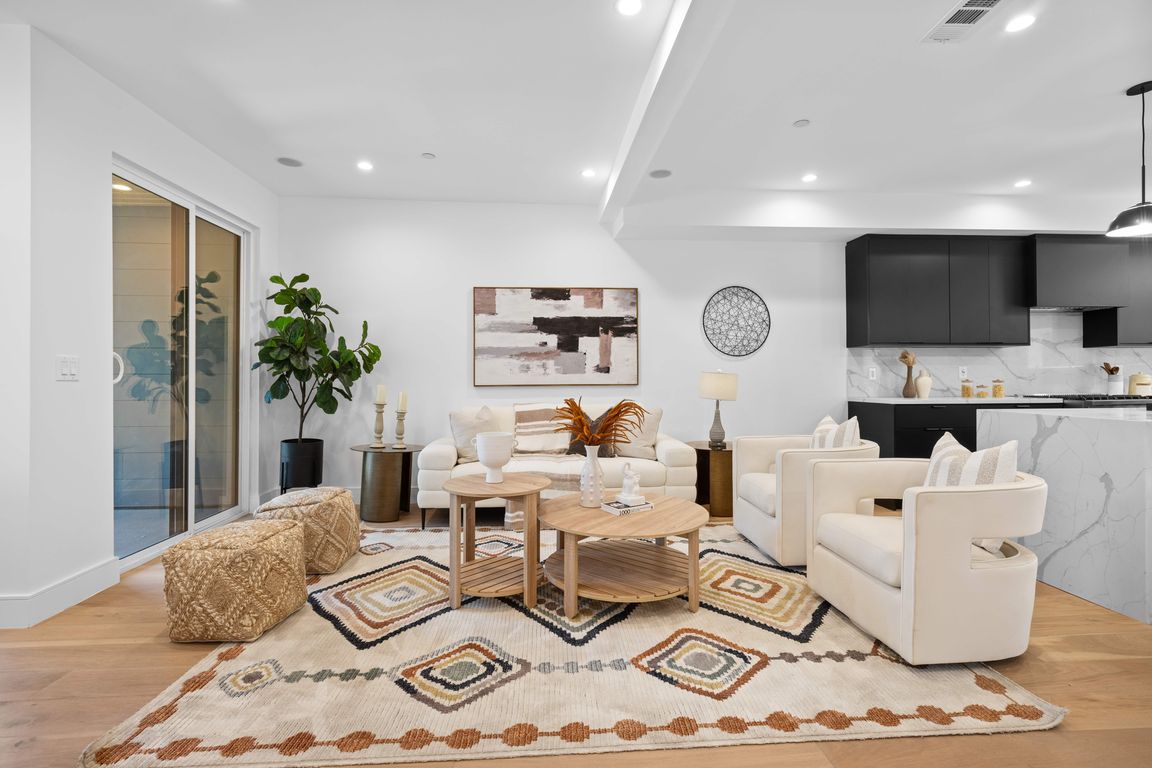
Under contractPrice cut: $50K (9/4)
$1,199,000
3beds
1,882sqft
6849 N Figueroa St, Los Angeles, CA 90042
3beds
1,882sqft
Single family residence
Built in 2025
1,446 sqft
2 Attached garage spaces
$637 price/sqft
$155 monthly HOA fee
What's special
Three private balconiesMatte-black accentsSleek finishesPanoramic rooftop viewsCustom tile workWide oak-style flooringBuilt-in appliances
NEWLY CONSTRUCTED MODERN SINGLE-FAMILY HOME WITH PRIVATE ROOFTOP IN HIGHLAND PARK - READY TO MOVE-IN! Welcome to 6849 N. Figueroa St, a stunning new 3-bedroom, 3.5-bath home designed for modern living and effortless entertaining. With panoramic rooftop views, sleek finishes, and seamless indoor-outdoor flow, this residence offers a lifestyle unlike anything ...
- 95 days |
- 1,219 |
- 39 |
Source: CRMLS,MLS#: WS25167416 Originating MLS: California Regional MLS
Originating MLS: California Regional MLS
Travel times
Living Room
Kitchen
Bedroom
Rooftop Deck
Bedroom
Bathroom
Bathroom
Foyer
Bedroom
Bathroom
Zillow last checked: 7 hours ago
Listing updated: October 26, 2025 at 07:11pm
Listing Provided by:
Janice Shin DRE #02215989 626-232-5069,
Pinnacle Real Estate Group
Source: CRMLS,MLS#: WS25167416 Originating MLS: California Regional MLS
Originating MLS: California Regional MLS
Facts & features
Interior
Bedrooms & bathrooms
- Bedrooms: 3
- Bathrooms: 4
- Full bathrooms: 3
- 1/2 bathrooms: 1
- Main level bathrooms: 1
- Main level bedrooms: 1
Rooms
- Room types: Bedroom, Living Room, Other, Pantry, Dining Room
Bedroom
- Features: Multi-Level Bedroom
Bathroom
- Features: Bathtub, Low Flow Plumbing Fixtures, Linen Closet, Separate Shower, Walk-In Shower
Kitchen
- Features: Kitchen Island, Quartz Counters, Walk-In Pantry
Other
- Features: Walk-In Closet(s)
Pantry
- Features: Walk-In Pantry
Heating
- Central
Cooling
- Central Air
Appliances
- Included: Dishwasher, Disposal, Gas Oven, Gas Range, Microwave, Refrigerator
- Laundry: Washer Hookup, Electric Dryer Hookup, Inside, Stacked, Upper Level
Features
- Built-in Features, Balcony, Separate/Formal Dining Room, Multiple Staircases, Open Floorplan, Pantry, Quartz Counters, Recessed Lighting, Walk-In Pantry, Walk-In Closet(s)
- Flooring: Concrete, Tile, Wood
- Doors: Sliding Doors
- Windows: Blinds, Double Pane Windows
- Has fireplace: Yes
- Common walls with other units/homes: No Common Walls
Interior area
- Total interior livable area: 1,882 sqft
Video & virtual tour
Property
Parking
- Total spaces: 2
- Parking features: Door-Multi, Direct Access, Garage
- Attached garage spaces: 2
Accessibility
- Accessibility features: None
Features
- Levels: Three Or More
- Stories: 3
- Entry location: Ground Level
- Patio & porch: Patio, Rooftop
- Exterior features: Fire Pit
- Pool features: None
- Spa features: None
- Fencing: None
- Has view: Yes
- View description: City Lights, Mountain(s), Neighborhood
Lot
- Size: 1,446.19 Square Feet
- Features: Corner Lot, Sprinkler System
Details
- Parcel number: 5486003042
- Zoning: LARD1.5
- Special conditions: Standard
Construction
Type & style
- Home type: SingleFamily
- Architectural style: Contemporary
- Property subtype: Single Family Residence
Materials
- Plaster
- Foundation: Concrete Perimeter
- Roof: Flat
Condition
- New construction: Yes
- Year built: 2025
Utilities & green energy
- Sewer: Other
- Water: Public
Community & HOA
Community
- Features: Street Lights
- Security: Carbon Monoxide Detector(s), Fire Detection System, Fire Sprinkler System, Smoke Detector(s)
HOA
- Has HOA: Yes
- Amenities included: Maintenance Grounds
- HOA fee: $155 monthly
- HOA name: FigBurwood Association
- HOA phone: 213-365-0041
Location
- Region: Los Angeles
Financial & listing details
- Price per square foot: $637/sqft
- Tax assessed value: $1,703,785
- Annual tax amount: $20,463
- Date on market: 7/25/2025
- Listing terms: Cash,Conventional