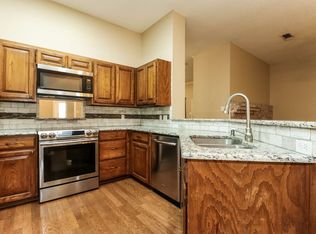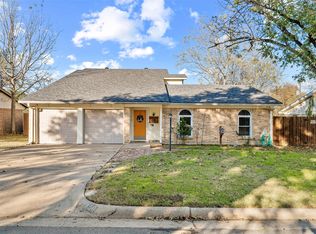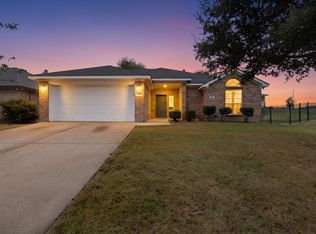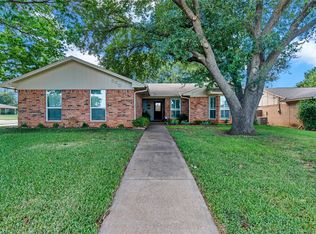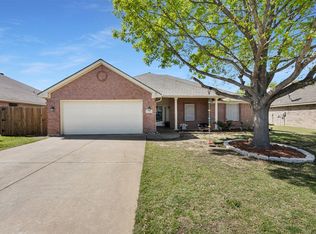Welcome to this beautifully maintained 3-bedroom, 2-bath home offering comfort, style, and plenty of space to enjoy family and entertain friends. The inviting living area features a cozy gas fireplace, perfect for relaxing evenings, double windows & french doors. The kitchen is a standout with custom cabinetry, providing both elegance and ample storage for all your cooking needs.
The large primary bedroom serves as a peaceful retreat and includes a recently updated en suite bathroom with modern finishes, dual sinks, walk in shower and 2 closets. Step outside to a spacious backyard designed for entertaining or unwinding, complete with a covered patio ideal for outdoor dining or enjoying quiet mornings. Storage building.
This home combines thoughtful updates with timeless features, making it the perfect place to settle in and create lasting memories.
For sale
$325,000
685 Cardinal Ridge Rd, Burleson, TX 76028
3beds
1,734sqft
Est.:
Single Family Residence
Built in 1990
8,407.08 Square Feet Lot
$320,600 Zestimate®
$187/sqft
$-- HOA
What's special
Cozy gas fireplaceStorage buildingLarge primary bedroomDual sinksWalk in shower
- 4 days |
- 626 |
- 32 |
Likely to sell faster than
Zillow last checked: 8 hours ago
Listing updated: February 05, 2026 at 11:07am
Listed by:
Jonathan Cook 0634613 512-788-9495,
Realty Of America, LLC 512-788-9495
Source: NTREIS,MLS#: 21168254
Tour with a local agent
Facts & features
Interior
Bedrooms & bathrooms
- Bedrooms: 3
- Bathrooms: 2
- Full bathrooms: 2
Primary bedroom
- Features: Built-in Features, Dual Sinks, En Suite Bathroom, Separate Shower, Walk-In Closet(s)
- Level: First
- Dimensions: 0 x 0
Kitchen
- Features: Breakfast Bar, Built-in Features, Eat-in Kitchen, Granite Counters, Pantry, Stone Counters
- Level: First
- Dimensions: 0 x 0
Living room
- Features: Ceiling Fan(s), Fireplace
- Level: First
- Dimensions: 0 x 0
Heating
- Central, Electric
Cooling
- Central Air, Ceiling Fan(s), Electric
Appliances
- Included: Electric Range, Disposal
- Laundry: Laundry in Utility Room
Features
- Built-in Features, Eat-in Kitchen, Granite Counters, High Speed Internet, Pantry, Vaulted Ceiling(s), Walk-In Closet(s)
- Flooring: Carpet, Ceramic Tile
- Has basement: No
- Number of fireplaces: 1
- Fireplace features: Gas Log
Interior area
- Total interior livable area: 1,734 sqft
Video & virtual tour
Property
Parking
- Total spaces: 2
- Parking features: Garage, Garage Door Opener
- Attached garage spaces: 2
Features
- Levels: One
- Stories: 1
- Patio & porch: Covered
- Exterior features: Rain Gutters, Storage
- Pool features: None
- Fencing: Back Yard,Chain Link,Wood
Lot
- Size: 8,407.08 Square Feet
- Features: Back Yard, Backs to Greenbelt/Park, Lawn, Landscaped, Subdivision, Sprinkler System, Few Trees
Details
- Parcel number: 126270801410
Construction
Type & style
- Home type: SingleFamily
- Architectural style: Traditional,Detached
- Property subtype: Single Family Residence
Materials
- Brick
- Foundation: Slab
- Roof: Composition
Condition
- Year built: 1990
Utilities & green energy
- Sewer: Public Sewer
- Water: Public
- Utilities for property: Cable Available, Sewer Available, Water Available
Community & HOA
Community
- Security: Security System Owned, Smoke Detector(s)
- Subdivision: Oak Valley Estates
HOA
- Has HOA: No
Location
- Region: Burleson
Financial & listing details
- Price per square foot: $187/sqft
- Tax assessed value: $326,300
- Annual tax amount: $7,721
- Date on market: 2/3/2026
- Cumulative days on market: 5 days
- Listing terms: Cash,Conventional,FHA,VA Loan
Estimated market value
$320,600
$305,000 - $337,000
$2,086/mo
Price history
Price history
| Date | Event | Price |
|---|---|---|
| 2/3/2026 | Listed for sale | $325,000-4.4%$187/sqft |
Source: NTREIS #21168254 Report a problem | ||
| 10/9/2025 | Listing removed | $340,000$196/sqft |
Source: NTREIS #20894911 Report a problem | ||
| 9/5/2025 | Price change | $340,000-1.4%$196/sqft |
Source: NTREIS #20894911 Report a problem | ||
| 7/31/2025 | Price change | $345,000-1.4%$199/sqft |
Source: NTREIS #20894911 Report a problem | ||
| 6/5/2025 | Listed for sale | $350,000$202/sqft |
Source: NTREIS #20894911 Report a problem | ||
Public tax history
Public tax history
| Year | Property taxes | Tax assessment |
|---|---|---|
| 2024 | $1,252 | $302,220 +10% |
| 2023 | $1,252 -43% | $274,745 +10% |
| 2022 | $2,198 | $249,768 +10% |
Find assessor info on the county website
BuyAbility℠ payment
Est. payment
$2,054/mo
Principal & interest
$1553
Property taxes
$387
Home insurance
$114
Climate risks
Neighborhood: Oak Valley Estates
Nearby schools
GreatSchools rating
- 8/10Bransom Elementary SchoolGrades: K-5Distance: 0.6 mi
- 5/10Nick Kerr Middle SchoolGrades: 6-8Distance: 0.5 mi
- 6/10Burleson Centennial High SchoolGrades: 8-12Distance: 0.8 mi
Schools provided by the listing agent
- Elementary: Bransom
- Middle: Kerr
- High: Burleson Centennial
- District: Burleson ISD
Source: NTREIS. This data may not be complete. We recommend contacting the local school district to confirm school assignments for this home.
- Loading
- Loading
