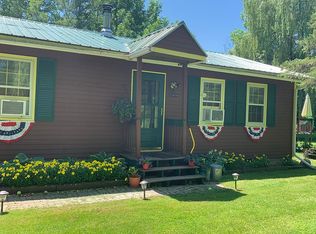Closed
Listed by:
Cynthia D Burns,
BHHS Vermont Realty Group/Burlington 802-864-9856
Bought with: Four Seasons Sotheby's Int'l Realty
$400,000
685 Ferry Road, Charlotte, VT 05445
2beds
1,089sqft
Single Family Residence
Built in 1972
1 Acres Lot
$448,700 Zestimate®
$367/sqft
$2,617 Estimated rent
Home value
$448,700
$426,000 - $476,000
$2,617/mo
Zestimate® history
Loading...
Owner options
Explore your selling options
What's special
A Charlotte hidden gem! This home is rustic but as cute as it comes with a welcoming floor plan and great sun exposure. Located not far from the town beach, town library, senior center and the Old Brick Store. Established vegetable garden beds and flowering perennials, some fruit trees and an enchanting forest surrounds this ideal location. This is an absolute must see. Seller (Executor) and Agent(s) have no knowledge of systems and it is up to the buyer to verify. - no Seller Property Information Report available.
Zillow last checked: 8 hours ago
Listing updated: March 22, 2023 at 09:17am
Listed by:
Cynthia D Burns,
BHHS Vermont Realty Group/Burlington 802-864-9856
Bought with:
Karen Bresnahan
Four Seasons Sotheby's Int'l Realty
Source: PrimeMLS,MLS#: 4942153
Facts & features
Interior
Bedrooms & bathrooms
- Bedrooms: 2
- Bathrooms: 2
- Full bathrooms: 1
- 1/2 bathrooms: 1
Heating
- Oil, Wood, Hot Air, Wood Stove
Cooling
- None
Appliances
- Included: Electric Range, Refrigerator, Electric Water Heater, Tank Water Heater, Water Heater
- Laundry: Laundry Hook-ups
Features
- Dining Area, Living/Dining, Walk-In Closet(s)
- Flooring: Carpet, Laminate, Slate/Stone
- Basement: Daylight,Full,Partially Finished,Interior Stairs,Walk-Out Access
Interior area
- Total structure area: 1,089
- Total interior livable area: 1,089 sqft
- Finished area above ground: 936
- Finished area below ground: 153
Property
Parking
- Total spaces: 1
- Parking features: Gravel, Right-Of-Way (ROW), Driveway, Garage, Underground
- Garage spaces: 1
- Has uncovered spaces: Yes
Features
- Levels: One
- Stories: 1
Lot
- Size: 1 Acres
- Features: Country Setting, Open Lot, Wooded, Rural, Near Railroad
Details
- Parcel number: 13804310684
- Zoning description: Residential
- Other equipment: Radon Mitigation
Construction
Type & style
- Home type: SingleFamily
- Architectural style: Chalet
- Property subtype: Single Family Residence
Materials
- Wood Frame, Vinyl Siding
- Foundation: Block
- Roof: Asphalt Shingle
Condition
- New construction: No
- Year built: 1972
Utilities & green energy
- Electric: 100 Amp Service
- Sewer: Septic Tank
- Utilities for property: Phone Available
Community & neighborhood
Location
- Region: Charlotte
Price history
| Date | Event | Price |
|---|---|---|
| 3/20/2023 | Sold | $400,000-3.6%$367/sqft |
Source: | ||
| 2/1/2023 | Listed for sale | $415,000+374.3%$381/sqft |
Source: | ||
| 11/23/1992 | Sold | $87,500$80/sqft |
Source: Public Record Report a problem | ||
Public tax history
| Year | Property taxes | Tax assessment |
|---|---|---|
| 2024 | -- | $326,400 |
| 2023 | -- | $326,400 +64.5% |
| 2022 | -- | $198,400 |
Find assessor info on the county website
Neighborhood: 05445
Nearby schools
GreatSchools rating
- 10/10Charlotte Central SchoolGrades: PK-8Distance: 1.7 mi
- 10/10Champlain Valley Uhsd #15Grades: 9-12Distance: 7.8 mi
Schools provided by the listing agent
- Elementary: Charlotte Central School
- Middle: Charlotte Central School
- High: Champlain Valley UHSD #15
- District: Charlotte School District
Source: PrimeMLS. This data may not be complete. We recommend contacting the local school district to confirm school assignments for this home.
Get pre-qualified for a loan
At Zillow Home Loans, we can pre-qualify you in as little as 5 minutes with no impact to your credit score.An equal housing lender. NMLS #10287.
