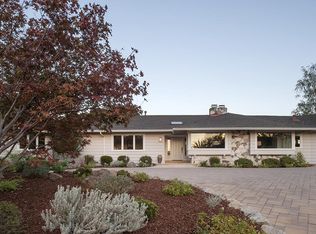Welcome home to 685 Greenview Place, a custom-built modern farmhouse style home completed in late 2018 with many fine amenities plus separate ADU. No expense was spared creating this inviting home, designed with attention to every detail by the original owner/architect. Formal entry, formal dining/music room which could be used as a home office, Expansive kitchen/great room concept with large center island & professional grade appliances. Great room features vaulted open beamed ceilings, dual chandeliers, built-in speakers, sliding glass doors to the covered rear entertainment patio and rear gardens. Primary bedroom has high ceilings, walk-in closet & beautiful master bath with heated floors, soaking tub and rain shower. Attached 2 car finished garage, 3 Tesla power walls, Tesla signature series charger, Control 4 App for programmable lighting scenes, home security, window shades, heat/A/C. Photovoltaic solar system, Excellent Los Altos Schools, walk to Andronico's Market, Starbucks
This property is off market, which means it's not currently listed for sale or rent on Zillow. This may be different from what's available on other websites or public sources.
