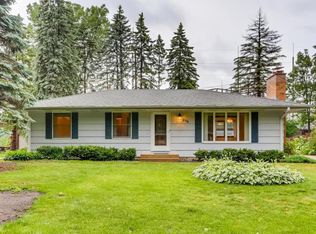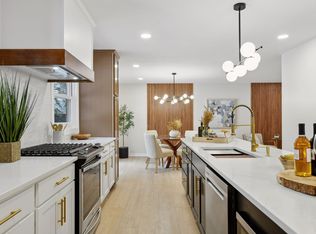Closed
$451,000
685 Harmony Cir, Wayzata, MN 55391
3beds
1,970sqft
Single Family Residence
Built in 1959
0.25 Acres Lot
$449,200 Zestimate®
$229/sqft
$2,924 Estimated rent
Home value
$449,200
$413,000 - $485,000
$2,924/mo
Zestimate® history
Loading...
Owner options
Explore your selling options
What's special
Great 3 bedroom 2 bath home in the heart of Wayzata. This home has 2 large living rooms and multiple fireplaces. Freshly painted on the main floor. Private road with no through traffic. Easy access to downtown Wayzata, or quickly hop onto 394 and head to work. Large flat back yard and deck making it perfect for family/friends get togethers. Natural wood floors, plenty of light, granite, radon system and a Kinetico water filtration system. Don't miss this one!
Zillow last checked: 8 hours ago
Listing updated: August 27, 2025 at 11:23am
Listed by:
Jeffrey T Stephenson 612-578-8820,
Edina Realty, Inc.
Bought with:
Jeffrey T Stephenson
Edina Realty, Inc.
Source: NorthstarMLS as distributed by MLS GRID,MLS#: 6758542
Facts & features
Interior
Bedrooms & bathrooms
- Bedrooms: 3
- Bathrooms: 2
- Full bathrooms: 1
- 3/4 bathrooms: 1
Bedroom 1
- Level: Main
- Area: 220 Square Feet
- Dimensions: 20x11
Bedroom 2
- Level: Main
- Area: 100 Square Feet
- Dimensions: 10x10
Bedroom 3
- Level: Lower
- Area: 156 Square Feet
- Dimensions: 13x12
Other
- Level: Lower
- Area: 312 Square Feet
- Dimensions: 26x12
Dining room
- Level: Main
- Area: 110 Square Feet
- Dimensions: 11x10
Family room
- Level: Main
- Area: 196 Square Feet
- Dimensions: 14x14
Kitchen
- Level: Main
- Area: 90 Square Feet
- Dimensions: 10x9
Living room
- Level: Main
- Area: 264 Square Feet
- Dimensions: 22x12
Heating
- Forced Air
Cooling
- Central Air
Appliances
- Included: Dishwasher, Microwave, Range, Refrigerator
Features
- Basement: Block,Egress Window(s),Finished,Full,Sump Pump
- Number of fireplaces: 3
- Fireplace features: Family Room, Living Room
Interior area
- Total structure area: 1,970
- Total interior livable area: 1,970 sqft
- Finished area above ground: 1,520
- Finished area below ground: 512
Property
Parking
- Total spaces: 2
- Parking features: Attached, Asphalt
- Attached garage spaces: 2
Accessibility
- Accessibility features: None
Features
- Levels: One
- Stories: 1
- Patio & porch: Deck
- Pool features: None
- Fencing: Chain Link,Wood
Lot
- Size: 0.25 Acres
- Dimensions: 75 x 145
- Features: Many Trees
Details
- Foundation area: 1324
- Parcel number: 3111822440045
- Zoning description: Residential-Single Family
Construction
Type & style
- Home type: SingleFamily
- Property subtype: Single Family Residence
Materials
- Shake Siding, Block
- Roof: Age Over 8 Years,Asphalt
Condition
- Age of Property: 66
- New construction: No
- Year built: 1959
Utilities & green energy
- Electric: Power Company: Xcel Energy
- Gas: Natural Gas
- Sewer: City Sewer/Connected
- Water: City Water/Connected
Community & neighborhood
Location
- Region: Wayzata
- Subdivision: Way-Woods
HOA & financial
HOA
- Has HOA: No
Price history
| Date | Event | Price |
|---|---|---|
| 9/22/2025 | Listing removed | $2,795$1/sqft |
Source: Zillow Rentals | ||
| 9/4/2025 | Listed for rent | $2,795$1/sqft |
Source: Zillow Rentals | ||
| 8/27/2025 | Sold | $451,000+3.7%$229/sqft |
Source: | ||
| 8/6/2025 | Pending sale | $434,999$221/sqft |
Source: | ||
| 8/1/2025 | Listed for sale | $434,999+64.2%$221/sqft |
Source: | ||
Public tax history
| Year | Property taxes | Tax assessment |
|---|---|---|
| 2025 | $4,387 +1.4% | $460,500 +9.7% |
| 2024 | $4,328 +0.5% | $419,900 -0.9% |
| 2023 | $4,309 +0.2% | $423,600 +3.1% |
Find assessor info on the county website
Neighborhood: 55391
Nearby schools
GreatSchools rating
- 8/10Gleason Lake Elementary SchoolGrades: K-5Distance: 0.1 mi
- 8/10Wayzata West Middle SchoolGrades: 6-8Distance: 0.8 mi
- 10/10Wayzata High SchoolGrades: 9-12Distance: 4.5 mi
Get a cash offer in 3 minutes
Find out how much your home could sell for in as little as 3 minutes with a no-obligation cash offer.
Estimated market value
$449,200
Get a cash offer in 3 minutes
Find out how much your home could sell for in as little as 3 minutes with a no-obligation cash offer.
Estimated market value
$449,200

