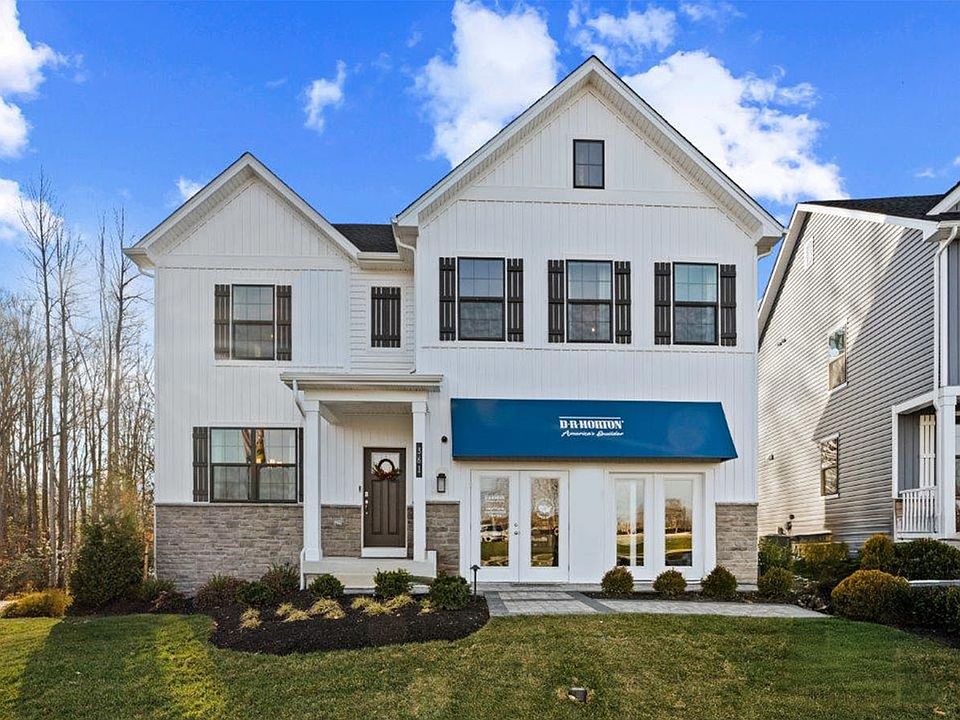Welcome to this move-in ready Penwell model in the sought-after Pinegrove community of La Plata. This beautifully designed home features 4 bedrooms, 2.5 bathrooms, and a fully finished lower-level recreation room—perfect for entertaining, relaxing, or hosting guests. The home backs to trees, offering privacy and a peaceful setting. Upon entry, you’ll find a versatile flex space, ideal for a home office, playroom, or formal living area. The open concept kitchen features modern finishes and flows seamlessly into the family room, creating a spacious and inviting area for gatherings. The owner’s suite includes a walk-in closet and a private bath for your comfort. Pinegrove offers a variety of amenities for an active lifestyle, including walking trails and community green spaces. Enjoy quick access to Route 301, Route 6, and other major commuter routes, making travel to Washington, D.C., Waldorf, and surrounding areas convenient. You’re also just minutes from La Plata’s shopping, dining, and entertainment options. Don’t miss your opportunity to own this stunning home in Pine Grove. Schedule your private tour today!
New construction
$569,990
685 Hoot Owl Ln, La Plata, MD 20646
4beds
2,510sqft
Single Family Residence
Built in 2025
7,120 Square Feet Lot
$570,200 Zestimate®
$227/sqft
$181/mo HOA
- 74 days
- on Zillow |
- 197 |
- 6 |
Zillow last checked: 7 hours ago
Listing updated: August 05, 2025 at 07:00am
Listed by:
Justin K Wood 301-701-3700,
D.R. Horton Realty of Virginia, LLC
Source: Bright MLS,MLS#: MDCH2043882
Travel times
Schedule tour
Select your preferred tour type — either in-person or real-time video tour — then discuss available options with the builder representative you're connected with.
Facts & features
Interior
Bedrooms & bathrooms
- Bedrooms: 4
- Bathrooms: 3
- Full bathrooms: 2
- 1/2 bathrooms: 1
- Main level bathrooms: 1
Rooms
- Room types: Primary Bedroom, Bedroom 2, Bedroom 3, Bedroom 4, Kitchen, Family Room, Foyer, Breakfast Room, Laundry, Bathroom 2, Primary Bathroom, Half Bath
Primary bedroom
- Level: Upper
Bedroom 2
- Level: Upper
Bedroom 3
- Level: Upper
Bedroom 4
- Level: Upper
Primary bathroom
- Level: Upper
Bathroom 2
- Level: Upper
Breakfast room
- Level: Main
Family room
- Level: Main
Foyer
- Level: Main
Half bath
- Level: Main
Kitchen
- Level: Main
Laundry
- Level: Upper
Heating
- Forced Air, Electric
Cooling
- Central Air, Electric
Appliances
- Included: Dishwasher, Disposal, Energy Efficient Appliances, ENERGY STAR Qualified Dishwasher, ENERGY STAR Qualified Refrigerator, Ice Maker, Microwave, Oven/Range - Electric, Refrigerator, Stainless Steel Appliance(s), Water Heater, Electric Water Heater
- Laundry: Hookup, Upper Level, Washer/Dryer Hookups Only, Laundry Room
Features
- Breakfast Area, Dining Area, Family Room Off Kitchen, Open Floorplan, Kitchen - Table Space, Primary Bath(s), Recessed Lighting, Upgraded Countertops, 9'+ Ceilings
- Flooring: Carpet, Vinyl
- Doors: Sliding Glass
- Windows: Double Pane Windows, Energy Efficient, Insulated Windows, Low Emissivity Windows, Screens, Vinyl Clad, Window Treatments
- Basement: Partially Finished
- Has fireplace: No
Interior area
- Total structure area: 2,510
- Total interior livable area: 2,510 sqft
- Finished area above ground: 2,148
- Finished area below ground: 362
Property
Parking
- Total spaces: 2
- Parking features: Garage Faces Front, Attached
- Attached garage spaces: 2
Accessibility
- Accessibility features: None
Features
- Levels: Two
- Stories: 2
- Patio & porch: Porch
- Exterior features: Sidewalks, Street Lights
- Pool features: Community
Lot
- Size: 7,120 Square Feet
Details
- Additional structures: Above Grade, Below Grade
- Parcel number: 0901363321
- Zoning: RESIDENTIAL
- Special conditions: Standard
Construction
Type & style
- Home type: SingleFamily
- Architectural style: Colonial,Craftsman
- Property subtype: Single Family Residence
Materials
- Batts Insulation, Blown-In Insulation, Brick Veneer, Vinyl Siding
- Foundation: Slab
- Roof: Asphalt
Condition
- Excellent
- New construction: Yes
- Year built: 2025
Details
- Builder model: Penwell
- Builder name: D.R. Horton homes
Utilities & green energy
- Sewer: Public Septic
- Water: Public
- Utilities for property: Cable Available, Electricity Available, Phone Available, Sewer Available, Water Available
Community & HOA
Community
- Subdivision: Pinegrove Single Family
HOA
- Has HOA: Yes
- HOA fee: $181 monthly
Location
- Region: La Plata
Financial & listing details
- Price per square foot: $227/sqft
- Tax assessed value: $579,490
- Date on market: 6/10/2025
- Listing agreement: Exclusive Right To Sell
- Listing terms: Cash,Contract,FHA,VA Loan,Conventional
- Ownership: Fee Simple
About the community
Nestled in the heart of La Plata, Maryland, Pinegrove is D.R. Horton's most desired new home community. Our master-planned development is threaded among 1,021 serene acres of streams and forest, making it the perfect blend of tranquil and inviting. From green spaces and tot lots to a network of walking and biking trails, our community has everything you need to live an active lifestyle.
St. Charles, Alexandria and Washington D.C. are within 50 miles, as are three national airports. Homeowners are just a brief drive from nearby shopping, dining, and will find easy access to route 301 and route 6.
Whether you are a first-time homebuyer or looking to upgrade, you will find a modern design that fits your needs. Every home in Pinegrove boasts an open-concept layout, premium finishes, and D.R. Horton's cutting-edge Smart Home™ Technology package. Discover a captivating sense of community, and the peace of mind of a brand-new home here at Pinegrove.

361 Long Branch Lane, La Plata, MD 20646
Source: DR Horton
