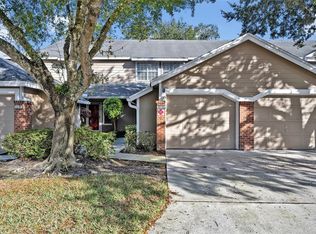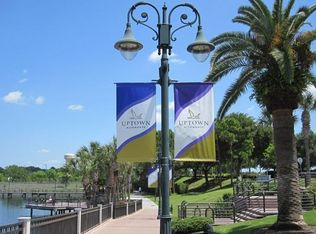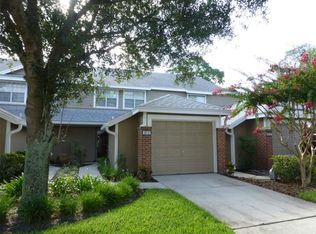Amazing Opportunity to own a charming 2 story "Townhouse Style Condo" in Gated Community!! Featuring over 1,600 sq/ft of living space this home offers open kitchen with Dinette, Powder Room, spacious Dining Room, Sunk In Living Room overlooking private porch and mature landscape. On the Second Floor you will find 2 large Master Suites with Walk In Closets and large windows for Natural light. A perfect setting for just about any buyer looking for a spacious condo in a wonderful community! This house has been well maintained and had several updates over the years including new Flooring, new Paint and new Fixtures. It also offers an attached One Car Garage with Washer and Dryer. Oak Harbour is an excellent Gated Community surrounded by mature Oak Trees and nestled in Altamonte Springs, with great amenities including Club House with full kitchen and game room, BBQ Patio overlooking the pool, two Pools, Tennis Courts, Fitness Center, Guest Cottage, Fishing Dock, Boat Ramp and skiing lake access. This Community location provides easy access to the Altamonte Springs Sun Rail Station, major highways, fine dinning, shopping and entertainment, and wonderful Seminole County Schools. Don't miss the opportunity to see this spacious Condo in an amazing community!
This property is off market, which means it's not currently listed for sale or rent on Zillow. This may be different from what's available on other websites or public sources.


