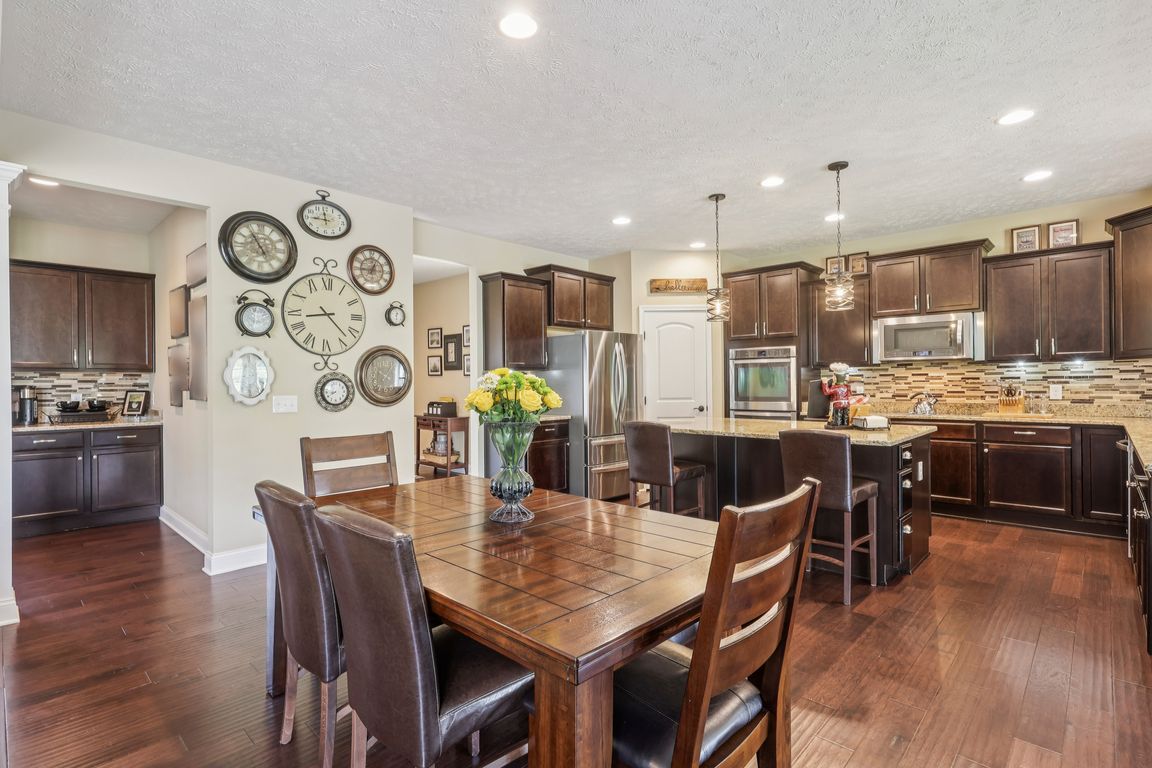
Pending
$825,000
4beds
5,408sqft
685 Shannon Pl, Aurora, OH 44202
4beds
5,408sqft
Single family residence
Built in 2014
0.59 Acres
3 Attached garage spaces
$153 price/sqft
$715 annually HOA fee
What's special
Large islandIndoor party centerPrivate home officePeaceful retention pondOpen-concept living spaceGenerous spaceCommunity pool
Live the Lake Life in Luxury – Hawthorn of Aurora Welcome to resort-style living in the coveted Hawthorn of Aurora—where every day feels like a vacation. This impressive 4-bedroom, 3 full bath, 2 half bath home offers over 4,000 square feet of open-concept living space on a premium .6-acre cul-de-sac lot—larger than ...
- 40 days
- on Zillow |
- 433 |
- 8 |
Likely to sell faster than
Source: MLS Now,MLS#: 5139050 Originating MLS: Akron Cleveland Association of REALTORS
Originating MLS: Akron Cleveland Association of REALTORS
Travel times
Kitchen
Family Room
Primary Bedroom
Zillow last checked: 7 hours ago
Listing updated: July 28, 2025 at 05:57am
Listing Provided by:
Amanda S Pohlman 216-319-5069 irenemolnarrealtor@gmail.com,
Keller Williams Living,
Irene Molnar 216-319-5069,
Keller Williams Living
Source: MLS Now,MLS#: 5139050 Originating MLS: Akron Cleveland Association of REALTORS
Originating MLS: Akron Cleveland Association of REALTORS
Facts & features
Interior
Bedrooms & bathrooms
- Bedrooms: 4
- Bathrooms: 5
- Full bathrooms: 3
- 1/2 bathrooms: 2
- Main level bathrooms: 1
Primary bedroom
- Description: Flooring: Carpet
- Features: Walk-In Closet(s), Window Treatments
- Level: Second
- Dimensions: 17 x 19
Bedroom
- Description: Flooring: Carpet
- Features: Window Treatments
- Level: Second
- Dimensions: 13 x 12
Bedroom
- Description: Flooring: Carpet
- Features: Window Treatments
- Level: Second
- Dimensions: 11 x 15
Bedroom
- Description: Flooring: Carpet
- Features: Window Treatments
- Level: Second
- Dimensions: 12 x 13
Primary bathroom
- Description: Flooring: Ceramic Tile
- Features: Soaking Tub, Window Treatments
- Level: Second
- Dimensions: 13 x 15
Bathroom
- Description: Flooring: Ceramic Tile
- Level: Second
- Dimensions: 4 x 8
Bathroom
- Description: Flooring: Ceramic Tile
- Level: Second
- Dimensions: 8 x 7
Bathroom
- Description: Flooring: Hardwood
- Features: Window Treatments
- Level: First
- Dimensions: 6 x 7
Bathroom
- Description: Flooring: Ceramic Tile
- Level: Basement
- Dimensions: 5 x 5
Dining room
- Description: Flooring: Hardwood
- Features: Window Treatments
- Level: First
- Dimensions: 12 x 15
Eat in kitchen
- Description: Flooring: Hardwood
- Features: Breakfast Bar, Built-in Features, Granite Counters
- Level: First
- Dimensions: 21 x 17
Entry foyer
- Description: Flooring: Hardwood
- Features: High Ceilings
- Level: First
- Dimensions: 6 x 11
Great room
- Description: Flooring: Carpet
- Features: Fireplace, Window Treatments
- Level: First
- Dimensions: 19 x 18
Laundry
- Description: Flooring: Ceramic Tile
- Level: First
- Dimensions: 5 x 10
Living room
- Description: Flooring: Carpet
- Features: Vaulted Ceiling(s), Window Treatments
- Level: First
- Dimensions: 13 x 14
Loft
- Description: Flooring: Carpet
- Features: Window Treatments
- Level: Second
- Dimensions: 21 x 11
Mud room
- Description: Flooring: Hardwood
- Features: Built-in Features
- Level: First
- Dimensions: 11 x 10
Office
- Level: First
- Dimensions: 12 x 13
Recreation
- Description: Flooring: Carpet
- Level: Basement
Sunroom
- Description: Flooring: Hardwood
- Features: Window Treatments
- Level: First
- Dimensions: 18 x 11
Heating
- Forced Air, Gas
Cooling
- Central Air, Ceiling Fan(s)
Appliances
- Included: Built-In Oven, Cooktop, Dryer, Dishwasher, Disposal, Microwave, Refrigerator, Washer
- Laundry: Main Level, Laundry Room
Features
- Breakfast Bar, Built-in Features, Tray Ceiling(s), Ceiling Fan(s), Crown Molding, Entrance Foyer, Eat-in Kitchen, Granite Counters, High Ceilings, His and Hers Closets, Kitchen Island, Multiple Closets, Pantry, Recessed Lighting, Storage, Soaking Tub, Vaulted Ceiling(s), Walk-In Closet(s)
- Windows: Blinds, Bay Window(s), Shutters
- Basement: Full,Partially Finished,Storage Space
- Number of fireplaces: 1
- Fireplace features: Gas Log, Great Room
Interior area
- Total structure area: 5,408
- Total interior livable area: 5,408 sqft
- Finished area above ground: 4,068
- Finished area below ground: 1,340
Video & virtual tour
Property
Parking
- Total spaces: 3
- Parking features: Attached, Drain, Driveway, Electricity, Garage, Garage Door Opener, Garage Faces Side
- Attached garage spaces: 3
Features
- Levels: Two
- Stories: 2
- Patio & porch: Front Porch, Patio, Porch
- Fencing: None
Lot
- Size: 0.59 Acres
Details
- Additional structures: Gazebo
- Parcel number: 030090000008206
- Special conditions: Standard
Construction
Type & style
- Home type: SingleFamily
- Architectural style: Colonial
- Property subtype: Single Family Residence
Materials
- Brick, Vinyl Siding
- Roof: Asphalt
Condition
- Year built: 2014
Details
- Warranty included: Yes
Utilities & green energy
- Sewer: Public Sewer
- Water: Public
Community & HOA
Community
- Security: Smoke Detector(s)
- Subdivision: Hawthorn Sub Ph 4
HOA
- Has HOA: Yes
- Services included: Maintenance Grounds, Recreation Facilities
- HOA fee: $715 annually
- HOA name: Hawthorn Of Aurora
Location
- Region: Aurora
Financial & listing details
- Price per square foot: $153/sqft
- Tax assessed value: $785,800
- Annual tax amount: $12,294
- Date on market: 7/11/2025
- Listing terms: Cash,Conventional,VA Loan