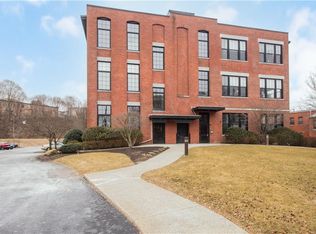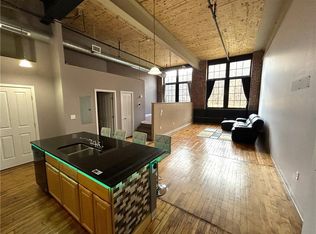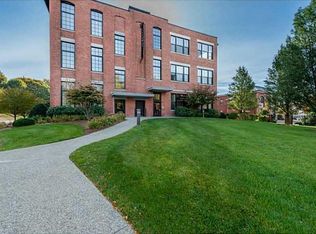Sold for $320,000 on 05/28/25
$320,000
685 Social St APT 307, Woonsocket, RI 02895
2beds
1,746sqft
Condominium
Built in 1910
-- sqft lot
$324,800 Zestimate®
$183/sqft
$2,112 Estimated rent
Home value
$324,800
$289,000 - $364,000
$2,112/mo
Zestimate® history
Loading...
Owner options
Explore your selling options
What's special
This beautiful loft-style condo offers approximately 1,746 square feet of living space, featuring two bedrooms and two full bathrooms with Central Air. Unit has an open concept living area which is ideal for entertaining, with large windows and high ceilings & natural light. Open & fully applianced kitchen with granite countertops and plenty of cabinet space is the perfect size & has an oversized island for ample seating. Master suite offers a private bathroom & walk in closet, the 2nd lofted bedroom is perfect for guests or home office. Den/office or 2nd bedroom is also on the main level. Exposed brick adds a touch of character and warmth to the ambiance, creating a welcoming space for family & friends. Enjoy the convenience of in-unit laundry with a full-size washer/dryer, two storage closets within the unit, and an additional locked storage area on the lower level. Building amenities include locked security doors, an elevator, off-street parking, an exercise room, a common/library room, a dedicated off leash dog park. Just steps away from local shops, restaurants and parks. Come take a look!
Zillow last checked: 8 hours ago
Listing updated: May 28, 2025 at 01:25pm
Listed by:
Christine Simpson 401-935-6782,
Century 21 North East
Bought with:
Monalisa Aguiar, REC.0016916
Reliable Realty Group LLC
Source: StateWide MLS RI,MLS#: 1379190
Facts & features
Interior
Bedrooms & bathrooms
- Bedrooms: 2
- Bathrooms: 2
- Full bathrooms: 2
Primary bedroom
- Level: First
- Area: 198 Square Feet
- Dimensions: 18
Bathroom
- Level: First
Bathroom
- Level: First
Den
- Features: High Ceilings
- Level: First
- Area: 140 Square Feet
- Dimensions: 14
Kitchen
- Features: Ceiling Height 7 to 9 ft
- Level: First
- Area: 132 Square Feet
- Dimensions: 11
Other
- Level: First
Living room
- Features: High Ceilings
- Level: First
- Area: 325 Square Feet
- Dimensions: 13
Office
- Features: Ceiling Height 7 to 9 ft
- Level: Second
- Area: 350 Square Feet
- Dimensions: 35
Storage
- Level: Lower
Heating
- Natural Gas, Central Air, Central, Forced Air
Cooling
- Central Air
Appliances
- Included: Electric Water Heater, Dishwasher, Dryer, Oven/Range, Refrigerator, Washer
- Laundry: In Unit
Features
- Cathedral Ceiling(s), Stairs, Insulation (Unknown)
- Flooring: Ceramic Tile, Hardwood, Carpet
- Basement: Full,Interior Entry,Unfinished,Common,Storage Space
- Has fireplace: No
- Fireplace features: None
Interior area
- Total structure area: 1,746
- Total interior livable area: 1,746 sqft
- Finished area above ground: 1,746
- Finished area below ground: 0
Property
Parking
- Total spaces: 2
- Parking features: No Garage, Unassigned
Accessibility
- Accessibility features: Accessible Elevator Installed
Features
- Stories: 2
- Entry location: Elevator
Lot
- Features: Paved
Details
- Parcel number: WOONM21EL222U307
- Zoning: RES
- Special conditions: Conventional/Market Value
Construction
Type & style
- Home type: Condo
- Property subtype: Condominium
Materials
- Brick
- Foundation: Concrete Perimeter
Condition
- New construction: No
- Year built: 1910
Utilities & green energy
- Electric: 200+ Amp Service
- Sewer: Public Sewer
- Water: Municipal
Community & neighborhood
Location
- Region: Woonsocket
HOA & financial
HOA
- Has HOA: No
- HOA fee: $440 monthly
Price history
| Date | Event | Price |
|---|---|---|
| 5/28/2025 | Sold | $320,000-3%$183/sqft |
Source: | ||
| 4/25/2025 | Pending sale | $330,000$189/sqft |
Source: | ||
| 4/3/2025 | Price change | $330,000-2.9%$189/sqft |
Source: | ||
| 3/4/2025 | Listed for sale | $339,900+47%$195/sqft |
Source: | ||
| 10/29/2007 | Sold | $231,200$132/sqft |
Source: Public Record | ||
Public tax history
| Year | Property taxes | Tax assessment |
|---|---|---|
| 2025 | $3,776 | $259,700 |
| 2024 | $3,776 +4% | $259,700 |
| 2023 | $3,631 | $259,700 |
Find assessor info on the county website
Neighborhood: East Woonsocket
Nearby schools
GreatSchools rating
- 3/10Woonsocket Middle @ Villa NovaGrades: 6-8Distance: 0.4 mi
- 3/10Woonsocket High SchoolGrades: 9-12Distance: 0.9 mi

Get pre-qualified for a loan
At Zillow Home Loans, we can pre-qualify you in as little as 5 minutes with no impact to your credit score.An equal housing lender. NMLS #10287.
Sell for more on Zillow
Get a free Zillow Showcase℠ listing and you could sell for .
$324,800
2% more+ $6,496
With Zillow Showcase(estimated)
$331,296

