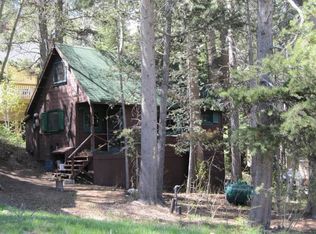Sold for $789,000
$789,000
685 Steelhead Rd, June Lake, CA 93529
3beds
1,765sqft
Single Family Residence
Built in 2001
3,920.4 Square Feet Lot
$834,300 Zestimate®
$447/sqft
$4,733 Estimated rent
Home value
$834,300
$793,000 - $884,000
$4,733/mo
Zestimate® history
Loading...
Owner options
Explore your selling options
What's special
Spacious custom home in the Peterson Tract with south facing light filled windows. Beautiful wood floors throughout the common areas, carpeted bedrooms and tiled bathrooms. The slated entryway is the perfect mudroom with access to the laundry room and garage and a secured ski locker is on the front covered porch. The true magic of this 2001 home is the great room stacked with large windows that open to the breeze and create shadows dancing on the rich wooden floors. Whether you are relaxing in front of the wood burning fireplace, entertaining friends and family or cooking up a feast, you will be in the heart of the home. Check out the 3d tour and floorplan. Additional storage area underneath at the back of the house for bikes, stand up boards, float tubes and more. Nearly 1800 sq feet, the rooms are large, with lots of storage. Custom wooden cabinets and matching granite counters throughout including twin sinks in both full bathrooms, the laundry room and kitchen. The Peterson tract has easy year round access with county maintained roads including snow removal. The house is at the end of a quiet street. making it enjoyable to pull out the BBQ and gather, around the yard. Close to June Lake Ski Resort, the June Lake Village and the many outdoor activities the mountains have to offer.
Zillow last checked: 8 hours ago
Listing updated: 18 hours ago
Listed by:
Heidi Vetter 559-906-8156,
June Lake Properties
Source: MLBOR,MLS#: 220801 Originating MLS: Mammoth Lakes Board of REALTORS
Originating MLS: Mammoth Lakes Board of REALTORS
Facts & features
Interior
Bedrooms & bathrooms
- Bedrooms: 3
- Bathrooms: 3
- Full bathrooms: 2
- 1/2 bathrooms: 1
Heating
- Forced Air, Propane
Appliances
- Included: Dryer, Dishwasher, Disposal, Gas Oven, Gas Range, Microwave, Refrigerator, Washer, Propane Water Heater
- Laundry: Washer Hookup, Lower Level, Laundry Room
Features
- Ceiling Fan(s), Vaulted Ceiling(s), Window Treatments
- Flooring: Carpet, Hardwood, Tile
- Windows: Double Pane Windows, Window Coverings
- Basement: None
- Number of fireplaces: 1
- Fireplace features: One, Free Standing, Living Room, Wood Burning Stove
Interior area
- Total structure area: 1,765
- Total interior livable area: 1,765 sqft
Property
Parking
- Total spaces: 1
- Parking features: Attached, Garage, One Car Garage
- Attached garage spaces: 1
- Has uncovered spaces: Yes
Features
- Levels: Two
- Stories: 2
- Patio & porch: Enclosed, Porch
- Exterior features: Paved Driveway
Lot
- Size: 3,920 sqft
Details
- Parcel number: 016212017000
- Other equipment: Satellite Dish
Construction
Type & style
- Home type: SingleFamily
- Property subtype: Single Family Residence
Materials
- Roof: Composition
Condition
- Year built: 2001
Utilities & green energy
- Sewer: Public Sewer
- Utilities for property: Natural Gas Connected, Propane
Community & neighborhood
Security
- Security features: Smoke Detector(s)
Location
- Region: June Lake
- Subdivision: Silver Lake Pines Tract 2
HOA & financial
HOA
- Amenities included: None
Other
Other facts
- Listing agreement: Exclusive Right To Sell
- Road surface type: Paved
Price history
| Date | Event | Price |
|---|---|---|
| 7/21/2023 | Sold | $789,000$447/sqft |
Source: | ||
| 6/1/2023 | Contingent | $789,000$447/sqft |
Source: | ||
| 3/21/2023 | Listed for sale | $789,000+1.8%$447/sqft |
Source: | ||
| 2/15/2023 | Listing removed | -- |
Source: | ||
| 1/25/2023 | Contingent | $775,000$439/sqft |
Source: | ||
Public tax history
| Year | Property taxes | Tax assessment |
|---|---|---|
| 2025 | $8,657 +0.4% | $800,700 +2% |
| 2024 | $8,619 -0.4% | $785,000 -0.5% |
| 2023 | $8,656 +2% | $789,117 +2% |
Find assessor info on the county website
Neighborhood: 93529
Nearby schools
GreatSchools rating
- 7/10Lee Vining Elementary SchoolGrades: K-8Distance: 13.3 mi
- NALee Vining High SchoolGrades: 9-12Distance: 13.6 mi
- NAEdna Beaman Elementary SchoolGrades: K-5Distance: 34.3 mi
Get pre-qualified for a loan
At Zillow Home Loans, we can pre-qualify you in as little as 5 minutes with no impact to your credit score.An equal housing lender. NMLS #10287.
