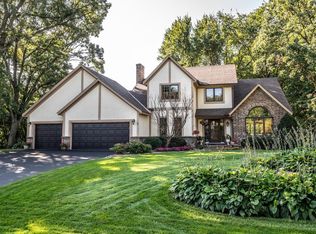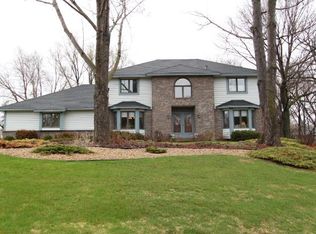Closed
$567,800
685 Stonewood Rd, Eagan, MN 55123
5beds
3,126sqft
Single Family Residence
Built in 1986
0.34 Acres Lot
$571,500 Zestimate®
$182/sqft
$3,288 Estimated rent
Home value
$571,500
$531,000 - $617,000
$3,288/mo
Zestimate® history
Loading...
Owner options
Explore your selling options
What's special
Welcome to this meticulously maintained home that offers the perfect balance of comfort, functionality, and location. Fantastic neighborhood in the highly desirable 196 school district, and close to Lebanon Hills Regional Park, Cascade Bay, Wescott Library, and all the shopping, dining, and trails that Eagan has to offer. With easy access to MSP Airport and both downtowns, this home combines convenience with a prime suburban setting. Inside, you’ll find a thoughtfully designed layout with three living spaces, providing ample room for everyday living and entertaining. The kitchen features a breakfast bar and an informal dining room, offering a warm and functional space for meals and gatherings. From the dining area, head out onto the expansive two-tiered deck—perfect for enjoying the outdoors. Just off the family room, the 3-season porch offers a peaceful retreat to enjoy Minnesota’s changing seasons. A gas fireplace adds warmth and charm to the family room, making it a comfortable area to relax. The lower level features a spacious rec room—ideal for a game room or a home gym. Additional highlights include updated lighting, updated primary bath, a spacious 3-car garage, an in-ground sprinkler system, and pristine landscaping with mature trees that enhance the home’s curb appeal. You'll also appreciate the extra storage space available in the walk-up attic above the garage. Don’t miss your chance to own this move-in-ready gem in the heart of Eagan!
Zillow last checked: 8 hours ago
Listing updated: August 06, 2025 at 10:22am
Listed by:
Mary Scholler 612-964-1478,
Coldwell Banker Realty
Bought with:
Hillary J Slama
Engel & Volkers Prior Lake
Source: NorthstarMLS as distributed by MLS GRID,MLS#: 6672099
Facts & features
Interior
Bedrooms & bathrooms
- Bedrooms: 5
- Bathrooms: 3
- Full bathrooms: 1
- 3/4 bathrooms: 2
Bedroom 1
- Level: Upper
- Area: 224 Square Feet
- Dimensions: 16x14
Bedroom 2
- Level: Upper
- Area: 132 Square Feet
- Dimensions: 12x11
Bedroom 3
- Level: Upper
- Area: 110 Square Feet
- Dimensions: 10x11
Bedroom 4
- Level: Lower
- Area: 154 Square Feet
- Dimensions: 14x11
Bedroom 5
- Level: Lower
- Area: 156 Square Feet
- Dimensions: 12x13
Dining room
- Level: Main
- Area: 208 Square Feet
- Dimensions: 16x13
Family room
- Level: Lower
- Area: 510 Square Feet
- Dimensions: 30x17
Foyer
- Level: Main
- Area: 44 Square Feet
- Dimensions: 4x11
Informal dining room
- Level: Main
- Area: 120 Square Feet
- Dimensions: 12x10
Kitchen
- Level: Main
- Area: 120 Square Feet
- Dimensions: 12x10
Laundry
- Level: Main
- Area: 96 Square Feet
- Dimensions: 8x12
Living room
- Level: Upper
- Area: 272 Square Feet
- Dimensions: 16x17
Recreation room
- Level: Lower
- Area: 540 Square Feet
- Dimensions: 18x30
Other
- Level: Lower
- Area: 165 Square Feet
- Dimensions: 11x15
Heating
- Forced Air
Cooling
- Central Air
Appliances
- Included: Dishwasher, Disposal, Dryer, Gas Water Heater, Microwave, Range, Refrigerator, Stainless Steel Appliance(s), Washer
Features
- Basement: Daylight,Finished,Full,Walk-Out Access
- Number of fireplaces: 1
- Fireplace features: Brick, Family Room, Gas
Interior area
- Total structure area: 3,126
- Total interior livable area: 3,126 sqft
- Finished area above ground: 1,586
- Finished area below ground: 1,456
Property
Parking
- Total spaces: 3
- Parking features: Attached, Asphalt, Garage Door Opener
- Attached garage spaces: 3
- Has uncovered spaces: Yes
- Details: Garage Dimensions (31'7" x 23'9")
Accessibility
- Accessibility features: None
Features
- Levels: Four or More Level Split
- Patio & porch: Deck, Porch
Lot
- Size: 0.34 Acres
- Features: Many Trees
Details
- Foundation area: 1586
- Parcel number: 108447501020
- Zoning description: Residential-Single Family
Construction
Type & style
- Home type: SingleFamily
- Property subtype: Single Family Residence
Materials
- Brick/Stone, Wood Siding
- Roof: Pitched
Condition
- Age of Property: 39
- New construction: No
- Year built: 1986
Utilities & green energy
- Electric: 200+ Amp Service, Power Company: Dakota Electric Association
- Gas: Natural Gas
- Sewer: City Sewer/Connected
- Water: City Water/Connected
Community & neighborhood
Location
- Region: Eagan
- Subdivision: Windtree 6th Add
HOA & financial
HOA
- Has HOA: No
Other
Other facts
- Road surface type: Paved
Price history
| Date | Event | Price |
|---|---|---|
| 8/5/2025 | Sold | $567,800-2.9%$182/sqft |
Source: | ||
| 7/16/2025 | Pending sale | $585,000$187/sqft |
Source: | ||
| 6/21/2025 | Listing removed | $585,000$187/sqft |
Source: | ||
| 5/29/2025 | Listed for sale | $585,000+51.9%$187/sqft |
Source: | ||
| 7/18/2007 | Sold | $385,000+82.9%$123/sqft |
Source: Public Record Report a problem | ||
Public tax history
| Year | Property taxes | Tax assessment |
|---|---|---|
| 2024 | $6,420 +6.9% | $568,700 +4.3% |
| 2023 | $6,008 +9.3% | $545,100 +3.1% |
| 2022 | $5,496 +4.2% | $528,600 +12.7% |
Find assessor info on the county website
Neighborhood: 55123
Nearby schools
GreatSchools rating
- 9/10Woodland Elementary SchoolGrades: K-5Distance: 0.8 mi
- 8/10Dakota Hills Middle SchoolGrades: 6-8Distance: 1.2 mi
- 10/10Eagan Senior High SchoolGrades: 9-12Distance: 1.2 mi
Get a cash offer in 3 minutes
Find out how much your home could sell for in as little as 3 minutes with a no-obligation cash offer.
Estimated market value$571,500
Get a cash offer in 3 minutes
Find out how much your home could sell for in as little as 3 minutes with a no-obligation cash offer.
Estimated market value
$571,500

