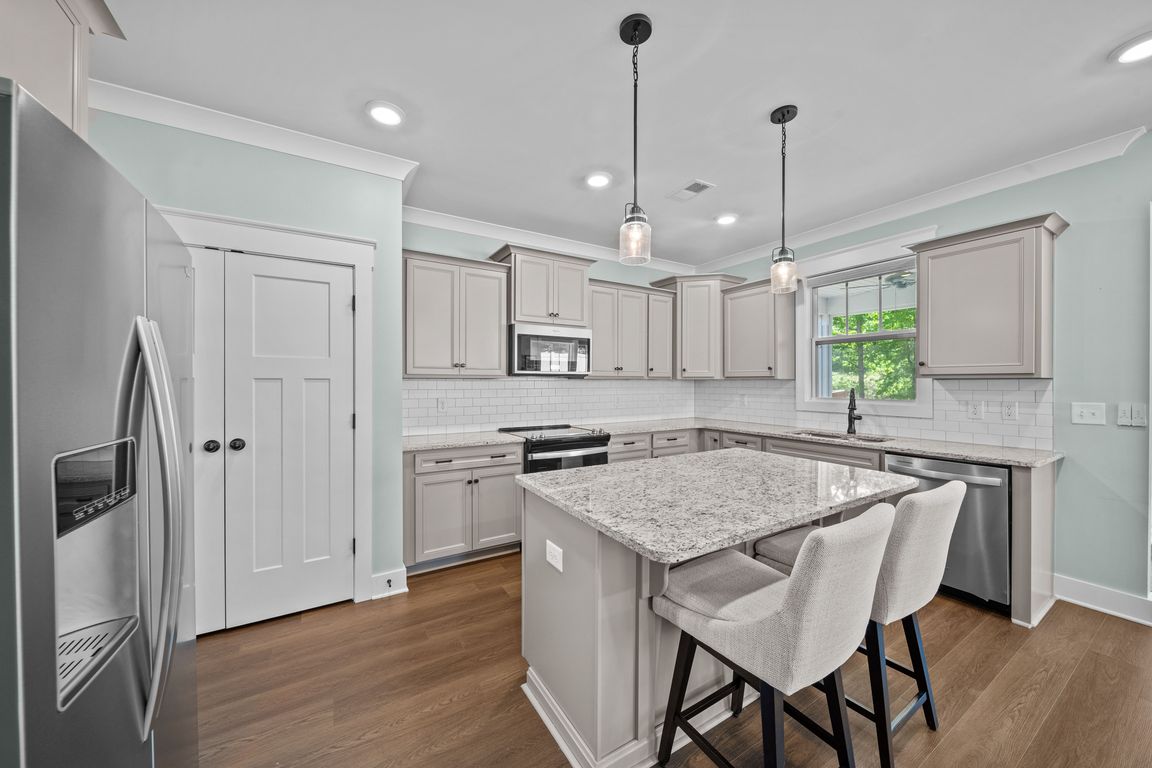
ContingentPrice cut: $15K (7/11)
$420,000
4beds
2,888sqft
685 Sunwater Dr, Duncan, SC 29334
4beds
2,888sqft
Single family residence, residential
2 Attached garage spaces
$145 price/sqft
What's special
Gas fireplaceGas-burning fireplaceVersatile loft spaceCenter islandScreened in porchSpacious foyerModern kitchen
Only 2 years old and packed with major upgrades including wainscoating, in-ceiling speaker system, gas fireplace, screened in porch, crownmolding, a concrete patio, and other high end finishes. This smart and innovative floorplan is perfectly situated between HWY 290 and HWY 101, just minutes from BMW. Welcome to the DRAYTON—a thoughtfully ...
- 117 days
- on Zillow |
- 249 |
- 13 |
Source: Greater Greenville AOR,MLS#: 1555234
Travel times
Kitchen
Living Room
Primary Bedroom
Zillow last checked: 7 hours ago
Listing updated: August 02, 2025 at 10:03am
Listed by:
Heather Winters 253-878-2332,
Epique Realty Inc
Source: Greater Greenville AOR,MLS#: 1555234
Facts & features
Interior
Bedrooms & bathrooms
- Bedrooms: 4
- Bathrooms: 3
- Full bathrooms: 3
- Main level bathrooms: 1
- Main level bedrooms: 1
Rooms
- Room types: Loft
Primary bedroom
- Area: 234
- Dimensions: 13 x 18
Bedroom 2
- Area: 99
- Dimensions: 11 x 9
Bedroom 3
- Area: 234
- Dimensions: 13 x 18
Bedroom 4
- Area: 143
- Dimensions: 13 x 11
Primary bathroom
- Features: Double Sink, Full Bath, Shower Only
- Level: Second
Dining room
- Area: 156
- Dimensions: 13 x 12
Family room
- Area: 234
- Dimensions: 13 x 18
Kitchen
- Area: 156
- Dimensions: 12 x 13
Bonus room
- Area: 224
- Dimensions: 16 x 14
Heating
- Natural Gas
Cooling
- Central Air
Appliances
- Included: Dishwasher, Disposal, Refrigerator, Gas Oven, Microwave, Gas Water Heater
- Laundry: 2nd Floor
Features
- High Ceilings, Ceiling Smooth, Granite Counters, Open Floorplan, Walk-In Closet(s), Pantry
- Flooring: Carpet, Luxury Vinyl
- Windows: Vinyl/Aluminum Trim
- Basement: None
- Attic: Pull Down Stairs,Storage
- Number of fireplaces: 1
- Fireplace features: Gas Log
Interior area
- Total interior livable area: 2,888 sqft
Property
Parking
- Total spaces: 2
- Parking features: Attached, Paved
- Attached garage spaces: 2
- Has uncovered spaces: Yes
Features
- Levels: Two
- Stories: 2
Lot
- Dimensions: 132 x 67 x 127 x 70
- Features: 1/2 - Acre
- Topography: Level
Details
- Parcel number: 53000102.71
Construction
Type & style
- Home type: SingleFamily
- Architectural style: Craftsman
- Property subtype: Single Family Residence, Residential
Materials
- Vinyl Siding
- Foundation: Slab
- Roof: Architectural
Utilities & green energy
- Sewer: Public Sewer
- Water: Public
Community & HOA
Community
- Features: None
- Subdivision: Reid Park
HOA
- Has HOA: Yes
- Services included: None
Location
- Region: Duncan
Financial & listing details
- Price per square foot: $145/sqft
- Tax assessed value: $388,600
- Annual tax amount: $8,250
- Date on market: 4/24/2025