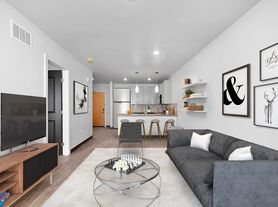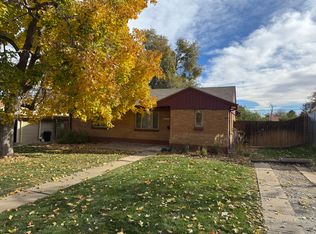MOVE-IN SPECIAL: APPLICATION FEES WAIVED
Built in 2020, this stunning townhome offers 2 bedrooms with en-suite bathrooms, 2 additional half baths, and stylish modern finishes throughout. Enjoy an open-concept main level featuring a sleek kitchen with white cabinetry, quartz countertops, stainless steel appliances, and a large islandperfect for cooking, entertaining, or working from home. The bright living area opens to a private balcony for outdoor relaxation.
Upstairs, the primary suite includes large windows, a walk-in closet, and a spa-like bath with dual sinks and a glass shower. The second bedroom also features a private bath and ample closet space. A flexible lower-level bonus room is ideal for a home office, gym, or lounge.
Additional Features
Attached 2-car garage
Water & sewer included in rent
Private balcony
Open to 6-month leases
Move-In Details
Security Deposit: One month's rent
Pet Deposit: $300 (if applicable)
Lease Admin Fee: $285
Utility Admin Fee: $75
Pet Onboarding Fee: $100 (if applicable)
Townhouse for rent
$2,295/mo
685 W Evans Ave, Denver, CO 80223
2beds
1,847sqft
Price may not include required fees and charges.
Townhouse
Available now
Cats, dogs OK
Central air
In unit laundry
Attached garage parking
What's special
Stylish modern finishesPrivate balconyLarge islandOpen-concept main levelStainless steel appliancesQuartz countertopsWalk-in closet
- 49 days |
- -- |
- -- |
Travel times
Looking to buy when your lease ends?
Consider a first-time homebuyer savings account designed to grow your down payment with up to a 6% match & a competitive APY.
Facts & features
Interior
Bedrooms & bathrooms
- Bedrooms: 2
- Bathrooms: 3
- Full bathrooms: 2
- 1/2 bathrooms: 1
Cooling
- Central Air
Appliances
- Included: Dishwasher, Dryer, Microwave, Refrigerator, Washer
- Laundry: In Unit
Features
- Walk In Closet, Walk-In Closet(s)
Interior area
- Total interior livable area: 1,847 sqft
Property
Parking
- Parking features: Attached
- Has attached garage: Yes
- Details: Contact manager
Features
- Exterior features: Quartz Counters, Sewage included in rent, Sewer, Stainless Steel Appliances, Walk In Closet, Walkable to shops and restaurants, Water included in rent
Details
- Parcel number: 0527307030000
Construction
Type & style
- Home type: Townhouse
- Property subtype: Townhouse
Utilities & green energy
- Utilities for property: Sewage, Water
Building
Management
- Pets allowed: Yes
Community & HOA
Location
- Region: Denver
Financial & listing details
- Lease term: Contact For Details
Price history
| Date | Event | Price |
|---|---|---|
| 11/17/2025 | Price change | $2,295-4.4%$1/sqft |
Source: Zillow Rentals | ||
| 11/6/2025 | Price change | $2,400-4%$1/sqft |
Source: Zillow Rentals | ||
| 10/25/2025 | Price change | $2,500-3.8%$1/sqft |
Source: Zillow Rentals | ||
| 10/16/2025 | Price change | $2,600-7.1%$1/sqft |
Source: Zillow Rentals | ||
| 9/30/2025 | Listed for rent | $2,799-6.7%$2/sqft |
Source: Zillow Rentals | ||

