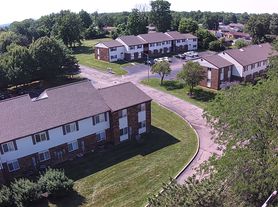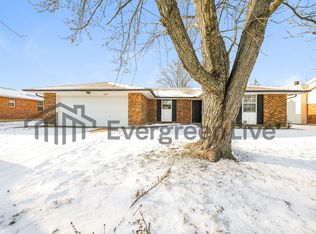Updated 3 bedroom/2 bath home located in the heart of Huber Heights close to schools, shopping, restaurants and I70. This home offers updated flooring, kitchen, and bathrooms. All bedrooms have carpet and Master bedroom has two closets and access to the 2nd bath. The yard is fenced in with a large storage shed. The one car garage also offers an extra storage area. Washer and dryer hook up provided. Pets allowed and fee. Tenants pay all utilities.
House for rent
$1,600/mo
6850 Hubbard Dr, Dayton, OH 45424
3beds
1,080sqft
Price may not include required fees and charges.
Single family residence
Available now
Cats, dogs OK
Garage parking
What's special
Updated flooring
- 1 day |
- -- |
- -- |
Zillow last checked: 10 hours ago
Listing updated: 13 hours ago
Travel times
Looking to buy when your lease ends?
Consider a first-time homebuyer savings account designed to grow your down payment with up to a 6% match & a competitive APY.
Facts & features
Interior
Bedrooms & bathrooms
- Bedrooms: 3
- Bathrooms: 2
- Full bathrooms: 2
Rooms
- Room types: Dining Room
Appliances
- Included: Refrigerator
Features
- Flooring: Linoleum/Vinyl
Interior area
- Total interior livable area: 1,080 sqft
Property
Parking
- Parking features: Garage
- Has garage: Yes
- Details: Contact manager
Features
- Exterior features: Large Storage Shed, No Utilities included in rent, Pets Allowed w/Approval, Tenant/Tenants Pay For All Utilities, Three Bedrooms, Two Full Bathrooms, Updated Kitchen
- Fencing: Fenced Yard
Details
- Parcel number: P70017030019
Construction
Type & style
- Home type: SingleFamily
- Property subtype: Single Family Residence
Community & HOA
Location
- Region: Dayton
Financial & listing details
- Lease term: Contact For Details
Price history
| Date | Event | Price |
|---|---|---|
| 12/5/2025 | Listed for rent | $1,600$1/sqft |
Source: Zillow Rentals | ||
| 10/6/2025 | Sold | $185,000-0.5%$171/sqft |
Source: | ||
| 8/27/2025 | Pending sale | $185,900$172/sqft |
Source: | ||
| 8/20/2025 | Listed for sale | $185,900-4.7%$172/sqft |
Source: | ||
| 6/25/2025 | Listing removed | $195,000$181/sqft |
Source: | ||

