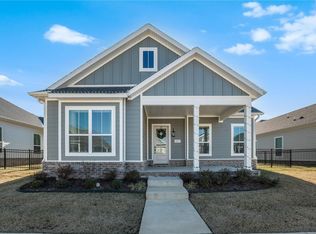Sold for $483,600 on 12/30/24
$483,600
6851 Autumn Ave, Springdale, AR 72762
4beds
2,120sqft
Single Family Residence
Built in 2024
6,534 Square Feet Lot
$500,800 Zestimate®
$228/sqft
$2,518 Estimated rent
Home value
$500,800
$466,000 - $541,000
$2,518/mo
Zestimate® history
Loading...
Owner options
Explore your selling options
What's special
The Lily is a charming one-story floor plan with 4 bedrooms and 2 full bathrooms. As you approach the house, you're greeted with a massive front porch, perfect for relaxing or enjoying the outdoors. Upon entering, you find yourself in a beautifully designed open plan allowing ample natural light to flood the living spaces. The kitchen, dining area, and living room flow seamlessly into one another, creating a warm and inviting atmosphere. The owner's suite is located at the rear of the home, offering privacy and tranquility. The 2 additional bedrooms are on the opposite side of the house and share a full bath. The Lily is a well-designed home with a perfect balance of comfort, style, and functionality. Located in the Cottages at the Park with shady sidewalks, and lush green spaces, making it easy to enjoy the outdoors with community access to the 120ac Shaw Park. This community offers maintenance-free yards allowing extra time to enjoy your weekend in the community pool!
Zillow last checked: 8 hours ago
Listing updated: December 30, 2024 at 08:41am
Listed by:
Ricky Shade 479-251-1106,
Buffington Homes of Arkansas
Bought with:
Kaala House (TEAM ID: HOUSEINCTEAM), PB00083576
The Agency Northwest Arkansas
Source: ArkansasOne MLS,MLS#: 1286731 Originating MLS: Northwest Arkansas Board of REALTORS MLS
Originating MLS: Northwest Arkansas Board of REALTORS MLS
Facts & features
Interior
Bedrooms & bathrooms
- Bedrooms: 4
- Bathrooms: 2
- Full bathrooms: 2
Heating
- Central
Cooling
- Central Air
Appliances
- Included: Built-In Range, Built-In Oven, Counter Top, Dryer, Dishwasher, Exhaust Fan, Electric Water Heater, Gas Cooktop, Disposal, Gas Oven, Microwave, Refrigerator, Range Hood, Washer, Plumbed For Ice Maker
- Laundry: Washer Hookup, Dryer Hookup
Features
- Ceiling Fan(s), Eat-in Kitchen, Granite Counters, Pantry, Programmable Thermostat, Quartz Counters, Split Bedrooms, See Remarks, Walk-In Closet(s)
- Flooring: Carpet, Ceramic Tile, Luxury Vinyl, Luxury VinylPlank
- Basement: None
- Has fireplace: No
Interior area
- Total structure area: 2,120
- Total interior livable area: 2,120 sqft
Property
Parking
- Total spaces: 2
- Parking features: Attached, Garage, Garage Door Opener
- Has attached garage: Yes
- Covered spaces: 2
Features
- Levels: One
- Stories: 1
- Patio & porch: Covered, Patio, Porch
- Exterior features: Concrete Driveway
- Pool features: Pool, Community
- Fencing: Back Yard,Fenced,Metal
- Waterfront features: None
Lot
- Size: 6,534 sqft
- Features: Landscaped, Near Park, Subdivision
Details
- Additional structures: None
- Parcel number: 2103715000
- Zoning: N
- Zoning description: Residential
Construction
Type & style
- Home type: SingleFamily
- Property subtype: Single Family Residence
Materials
- Brick, Concrete
- Foundation: Slab
- Roof: Architectural,Shingle
Condition
- To Be Built
- New construction: Yes
- Year built: 2024
Details
- Warranty included: Yes
Utilities & green energy
- Sewer: Public Sewer
- Water: Public
- Utilities for property: Electricity Available, Fiber Optic Available, Natural Gas Available, Sewer Available, Water Available
Community & neighborhood
Security
- Security features: Smoke Detector(s)
Community
- Community features: Clubhouse, Near Fire Station, Near Schools, Park, Pool, Sidewalks, Trails/Paths
Location
- Region: Springdale
- Subdivision: Cottages At The Park Ph Ii-Springdale
HOA & financial
HOA
- Has HOA: Yes
- HOA fee: $2,440 annually
- Services included: Common Areas, Maintenance Grounds, See Agent
- Association name: Real Clear Neighborhoods
Other
Other facts
- Road surface type: Paved
Price history
| Date | Event | Price |
|---|---|---|
| 12/30/2024 | Sold | $483,600$228/sqft |
Source: | ||
| 11/30/2024 | Price change | $483,600+1.4%$228/sqft |
Source: | ||
| 9/14/2024 | Listed for sale | $476,805$225/sqft |
Source: | ||
Public tax history
| Year | Property taxes | Tax assessment |
|---|---|---|
| 2024 | $792 +58.1% | $15,200 +61.7% |
| 2023 | $501 | $9,400 |
| 2022 | -- | -- |
Find assessor info on the county website
Neighborhood: 72762
Nearby schools
GreatSchools rating
- 8/10Willis Shaw Elementary SchoolGrades: PK-5Distance: 1 mi
- 9/10Hellstern Middle SchoolGrades: 6-7Distance: 2.1 mi
- 7/10Har-Ber High SchoolGrades: 9-12Distance: 2.1 mi
Schools provided by the listing agent
- District: Springdale
Source: ArkansasOne MLS. This data may not be complete. We recommend contacting the local school district to confirm school assignments for this home.

Get pre-qualified for a loan
At Zillow Home Loans, we can pre-qualify you in as little as 5 minutes with no impact to your credit score.An equal housing lender. NMLS #10287.
Sell for more on Zillow
Get a free Zillow Showcase℠ listing and you could sell for .
$500,800
2% more+ $10,016
With Zillow Showcase(estimated)
$510,816
