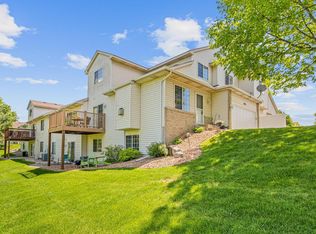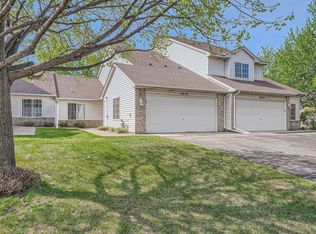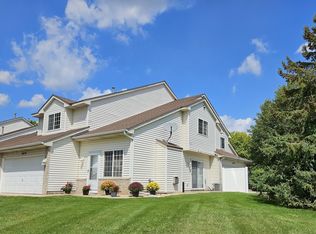Closed
$352,500
6851 Benton Way, Inver Grove Heights, MN 55076
3beds
2,626sqft
Townhouse Side x Side
Built in 1997
-- sqft lot
$344,900 Zestimate®
$134/sqft
$2,663 Estimated rent
Home value
$344,900
$321,000 - $372,000
$2,663/mo
Zestimate® history
Loading...
Owner options
Explore your selling options
What's special
Nestled in the desirable Cobblestone Oaks community, this charming home offers a perfect blend of comfort and convenience. The main floor features a spacious primary bedroom, a second bedroom, a conveniently located laundry room and new kitchen appliances. The walkout lower level opens to a serene, private wooded view—ideal for relaxation. Freshly updated with new flooring and paint, this well-maintained home has been lovingly cared for by its original owner. Move-in ready and situated in a prime location close to amenities, this is an opportunity you won’t want to miss! Updates include: Furnace 2012, Roof 2015, A/C 2019.
Zillow last checked: 8 hours ago
Listing updated: May 12, 2025 at 12:15pm
Listed by:
Gregory T Kuntz 651-698-8006,
RE/MAX Results
Bought with:
Jo Schifsky
Edina Realty, Inc.
Source: NorthstarMLS as distributed by MLS GRID,MLS#: 6657859
Facts & features
Interior
Bedrooms & bathrooms
- Bedrooms: 3
- Bathrooms: 3
- Full bathrooms: 1
- 3/4 bathrooms: 1
- 1/2 bathrooms: 1
Bedroom 1
- Level: Main
- Area: 180 Square Feet
- Dimensions: 12x15
Bedroom 2
- Level: Main
- Area: 132 Square Feet
- Dimensions: 12x11
Bedroom 3
- Level: Lower
- Area: 180 Square Feet
- Dimensions: 12x15
Dining room
- Level: Main
- Area: 99 Square Feet
- Dimensions: 9x11
Family room
- Level: Lower
- Area: 360 Square Feet
- Dimensions: 15x24
Kitchen
- Level: Main
- Area: 110 Square Feet
- Dimensions: 10x11
Laundry
- Level: Main
- Area: 45 Square Feet
- Dimensions: 5x9
Living room
- Level: Main
- Area: 210 Square Feet
- Dimensions: 14x15
Patio
- Level: Lower
- Area: 63 Square Feet
- Dimensions: 9x7
Heating
- Forced Air
Cooling
- Central Air
Appliances
- Included: Dishwasher, Disposal, Gas Water Heater, Microwave, Water Softener Owned
Features
- Basement: Egress Window(s),Finished,Full,Walk-Out Access
- Has fireplace: No
Interior area
- Total structure area: 2,626
- Total interior livable area: 2,626 sqft
- Finished area above ground: 1,313
- Finished area below ground: 963
Property
Parking
- Total spaces: 2
- Parking features: Attached, Asphalt, Garage Door Opener
- Attached garage spaces: 2
- Has uncovered spaces: Yes
- Details: Garage Dimensions (20x20), Garage Door Height (7), Garage Door Width (16)
Accessibility
- Accessibility features: None
Features
- Levels: One
- Stories: 1
- Patio & porch: Patio
- Pool features: None
- Fencing: None
Details
- Foundation area: 1313
- Parcel number: 201810005009
- Zoning description: Residential-Single Family
Construction
Type & style
- Home type: Townhouse
- Property subtype: Townhouse Side x Side
- Attached to another structure: Yes
Materials
- Brick Veneer, Vinyl Siding, Concrete, Frame
Condition
- Age of Property: 28
- New construction: No
- Year built: 1997
Utilities & green energy
- Electric: Circuit Breakers, 100 Amp Service, Power Company: Xcel Energy
- Gas: Natural Gas
- Sewer: City Sewer/Connected
- Water: City Water/Connected
Community & neighborhood
Location
- Region: Inver Grove Heights
- Subdivision: Cobblestone Oaks
HOA & financial
HOA
- Has HOA: Yes
- HOA fee: $350 monthly
- Amenities included: In-Ground Sprinkler System
- Services included: Maintenance Structure, Hazard Insurance, Lawn Care, Maintenance Grounds, Professional Mgmt, Trash, Sewer, Snow Removal
- Association name: Bisanz Brothers Mgnt LLC
- Association phone: 651-457-8859
Price history
| Date | Event | Price |
|---|---|---|
| 5/9/2025 | Sold | $352,500$134/sqft |
Source: | ||
| 4/21/2025 | Pending sale | $352,500$134/sqft |
Source: | ||
| 4/10/2025 | Price change | $352,500-8.4%$134/sqft |
Source: | ||
| 3/11/2025 | Price change | $385,000-3.5%$147/sqft |
Source: | ||
| 2/24/2025 | Listed for sale | $398,900+251.8%$152/sqft |
Source: | ||
Public tax history
| Year | Property taxes | Tax assessment |
|---|---|---|
| 2023 | $3,394 -3.2% | $333,300 -3.6% |
| 2022 | $3,508 +11.3% | $345,900 +18.9% |
| 2021 | $3,152 +6.6% | $291,000 +13% |
Find assessor info on the county website
Neighborhood: 55076
Nearby schools
GreatSchools rating
- 5/10Hilltop Elementary SchoolGrades: PK-5Distance: 0.8 mi
- 4/10Inver Grove Heights Middle SchoolGrades: 6-8Distance: 1.5 mi
- 5/10Simley Senior High SchoolGrades: 9-12Distance: 1.3 mi
Get a cash offer in 3 minutes
Find out how much your home could sell for in as little as 3 minutes with a no-obligation cash offer.
Estimated market value
$344,900
Get a cash offer in 3 minutes
Find out how much your home could sell for in as little as 3 minutes with a no-obligation cash offer.
Estimated market value
$344,900


