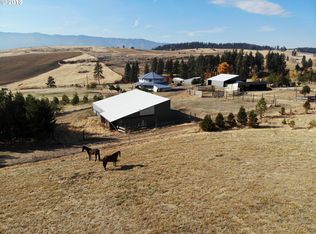This homestead has an abundance of opportunity. The 2948 sq. ft. home has been completely remodeled with remarkable views. On over 76 acres there are several pastures with water, ponds, a spring, and wonderful seclusion. The 2160 sq. ft. shop could be converted to a barn, plus there is an additional 936 sq. ft. shop. Lots of storage is an understatement!! This property is a must see!
This property is off market, which means it's not currently listed for sale or rent on Zillow. This may be different from what's available on other websites or public sources.
