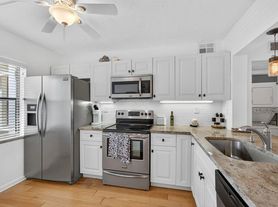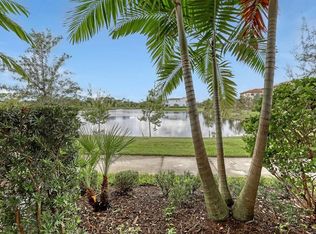Beautiful 3 bedroom, 2 bath house in Eastpointe Country Club. Golf course views and quiet section of the community. Available for Season 2026!
House for rent
$9,000/mo
6854 Touchstone Cir, Palm Beach Gardens, FL 33418
3beds
1,551sqft
Price may not include required fees and charges.
Singlefamily
Available Mon Jan 19 2026
-- Pets
Central air, electric
In unit laundry
2 Attached garage spaces parking
Electric, central
What's special
Golf course views
- 10 days |
- -- |
- -- |
Travel times
Looking to buy when your lease ends?
Consider a first-time homebuyer savings account designed to grow your down payment with up to a 6% match & 3.83% APY.
Facts & features
Interior
Bedrooms & bathrooms
- Bedrooms: 3
- Bathrooms: 2
- Full bathrooms: 2
Heating
- Electric, Central
Cooling
- Central Air, Electric
Appliances
- Included: Dishwasher, Disposal, Dryer, Microwave, Washer
- Laundry: In Unit
Features
- Bar, Roman Tub, Volume Ceilings
- Furnished: Yes
Interior area
- Total interior livable area: 1,551 sqft
Video & virtual tour
Property
Parking
- Total spaces: 2
- Parking features: Attached, Covered
- Has attached garage: Yes
- Details: Contact manager
Features
- Stories: 1
- Exterior features: Attached, Bar, Clubhouse, Floor Covering: Ceramic, Flooring: Ceramic, Garage Door Opener, Gated, Gated with Guard, Golf Cart Parking, Heating system: Central, Heating: Electric, Internet Included, Internet included in rent, Laundry, Less Than 1/4 Acre Lot, Lot Features: Less Than 1/4 Acre Lot, On Golf Course, On Golf Course, Pickleball, Pool, Roman Tub, Security Service, Sidewalks, Street Lights, Tennis Court(s), View Type: Canal, View Type: Golf Course, Volume Ceilings
- Has private pool: Yes
- Has water view: Yes
- Water view: Waterfront
Details
- Parcel number: 00424127190000500
Construction
Type & style
- Home type: SingleFamily
- Property subtype: SingleFamily
Condition
- Year built: 1987
Utilities & green energy
- Utilities for property: Internet
Community & HOA
Community
- Features: Clubhouse, Tennis Court(s)
- Security: Gated Community
HOA
- Amenities included: Pool, Tennis Court(s)
Location
- Region: Palm Beach Gardens
Financial & listing details
- Lease term: Contact For Details
Price history
| Date | Event | Price |
|---|---|---|
| 10/16/2025 | Listed for rent | $9,000+12.5%$6/sqft |
Source: BeachesMLS #R11132809 | ||
| 7/31/2024 | Listing removed | -- |
Source: BeachesMLS #R11004599 | ||
| 7/16/2024 | Listed for rent | $8,000+6.7%$5/sqft |
Source: BeachesMLS #R11004599 | ||
| 12/18/2023 | Listing removed | -- |
Source: BeachesMLS #R10937266 | ||
| 12/11/2023 | Price change | $7,500-6.3%$5/sqft |
Source: BeachesMLS #R10937266 | ||

