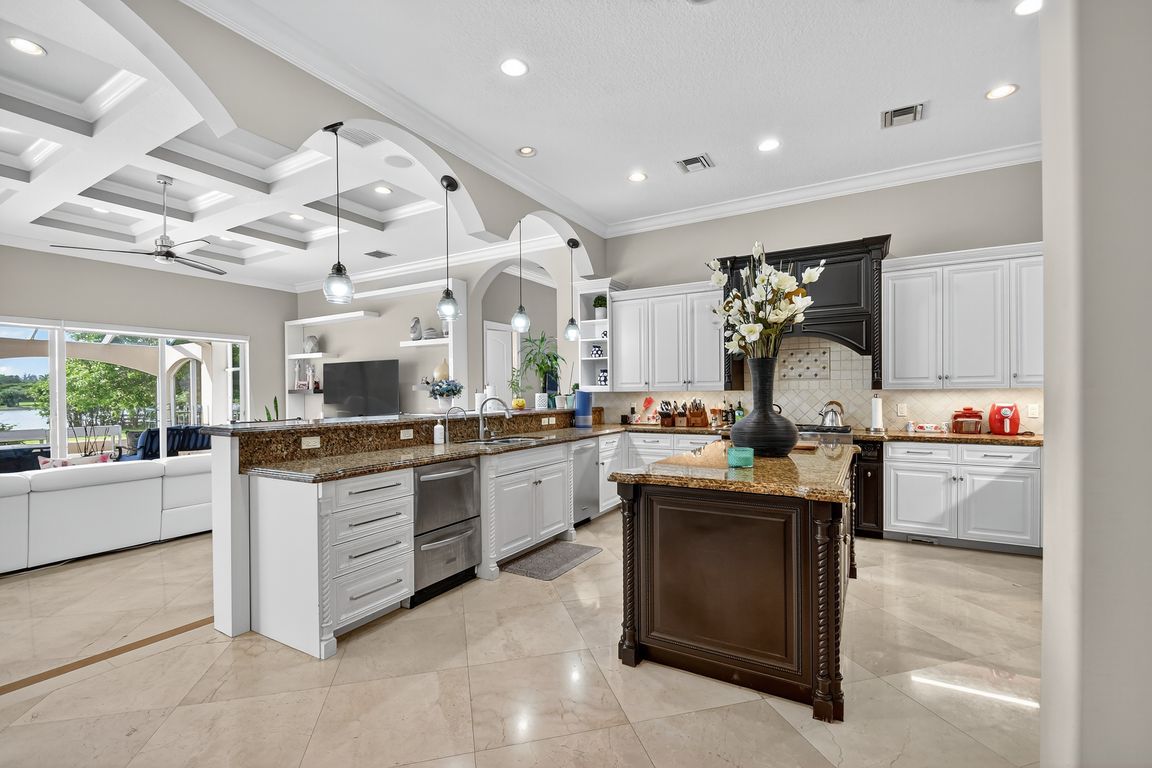
For salePrice cut: $100K (9/23)
$3,695,000
6beds
7,805sqft
6854 W Calumet Circle, Lake Worth, FL 33467
6beds
7,805sqft
Single family residence
Built in 2010
2.01 Acres
4 Attached garage spaces
$473 price/sqft
$217 monthly HOA fee
What's special
Resort-style oasisGas stoveWinding staircaseFountain centerpieceUnique ceiling designSoaring ceilingsGleaming marble floors
Casual elegance & exquisite craftsmanship define this magnificent custom-built home featuring 6 bedrooms, 7.5 bathrooms & 4 car garage. Situated on over 2 acres, the estate welcomes you with a wide circular driveway & fountain centerpiece. In the grand foyer, gleaming marble floors, a dazzling crystal chandelier & soaring ceilings ...
- 104 days |
- 1,460 |
- 80 |
Source: BeachesMLS,MLS#: RX-11105023 Originating MLS: Beaches MLS
Originating MLS: Beaches MLS
Travel times
Kitchen
Living Room
Primary Bedroom
Screened Pool/Patio
Backyard
Zillow last checked: 7 hours ago
Listing updated: September 22, 2025 at 01:25pm
Listed by:
Ronni Gerstel 561-324-0999,
Illustrated Properties LLC
Source: BeachesMLS,MLS#: RX-11105023 Originating MLS: Beaches MLS
Originating MLS: Beaches MLS
Facts & features
Interior
Bedrooms & bathrooms
- Bedrooms: 6
- Bathrooms: 8
- Full bathrooms: 7
- 1/2 bathrooms: 1
Rooms
- Room types: Attic, Den/Office, Family Room, Loft, Media Room
Primary bedroom
- Level: M
- Area: 504 Square Feet
- Dimensions: 24 x 21
Bedroom 2
- Level: U
- Area: 208 Square Feet
- Dimensions: 16 x 13
Bedroom 3
- Level: U
- Area: 418 Square Feet
- Dimensions: 22 x 19
Bedroom 4
- Level: L
- Area: 330 Square Feet
- Dimensions: 22 x 15
Bedroom 5
- Level: U
- Area: 154 Square Feet
- Dimensions: 14 x 11
Kitchen
- Level: M
- Area: 255 Square Feet
- Dimensions: 17 x 15
Living room
- Level: M
- Area: 624 Square Feet
- Dimensions: 26 x 24
Loft
- Level: U
- Area: 276 Square Feet
- Dimensions: 23 x 12
Patio
- Level: L
- Area: 3000 Square Feet
- Dimensions: 60 x 50
Heating
- Central, Electric
Cooling
- Ceiling Fan(s), Central Individual, Electric
Appliances
- Included: Dishwasher, Disposal, Dryer, Freezer, Microwave, Gas Range, Refrigerator, Wall Oven, Washer, Gas Water Heater
- Laundry: Inside
Features
- Bar, Ctdrl/Vault Ceilings, Entry Lvl Lvng Area, Entrance Foyer, Kitchen Island, Pantry, Roman Tub, Split Bedroom, Volume Ceiling, Walk-In Closet(s), Central Vacuum
- Flooring: Marble, Wood
- Doors: French Doors
- Windows: Impact Glass, Plantation Shutters, Impact Glass (Complete)
Interior area
- Total structure area: 10,266
- Total interior livable area: 7,805 sqft
Video & virtual tour
Property
Parking
- Total spaces: 24
- Parking features: 2+ Spaces, Circular Driveway, Drive - Decorative, Driveway, Garage - Attached, Guest, Vehicle Restrictions, Commercial Vehicles Prohibited
- Attached garage spaces: 4
- Uncovered spaces: 20
Features
- Levels: < 4 Floors,Multi/Split
- Stories: 2
- Patio & porch: Covered Patio, Open Patio, Open Porch
- Exterior features: Auto Sprinkler, Covered Balcony, Lake/Canal Sprinkler, Open Balcony
- Has private pool: Yes
- Pool features: Equipment Included, Heated, In Ground, Screen Enclosure, Pool/Spa Combo
- Has spa: Yes
- Spa features: Bath, Spa
- Has view: Yes
- View description: Garden, Lake
- Has water view: Yes
- Water view: Lake
- Waterfront features: Lake Front
- Frontage length: 100'
Lot
- Size: 2.01 Acres
- Features: 2 to < 3 Acres, West of US-1
- Residential vegetation: Fruit Tree(s)
Details
- Parcel number: 00424506010000390
- Zoning: RE
- Other equipment: Intercom
- Horses can be raised: Yes
Construction
Type & style
- Home type: SingleFamily
- Architectural style: Mediterranean
- Property subtype: Single Family Residence
Materials
- CBS, Stucco
Condition
- Resale
- New construction: No
- Year built: 2010
Utilities & green energy
- Sewer: Septic Tank
- Water: Public
- Utilities for property: Electricity Connected
Community & HOA
Community
- Features: Clubhouse, Horses Permitted, Tennis Court(s)
- Security: Burglar Alarm, Closed Circuit Camera(s)
- Subdivision: Lexington Of Sherbrooke
HOA
- Has HOA: Yes
- Services included: Common Areas
- HOA fee: $217 monthly
- Application fee: $250
Location
- Region: Lake Worth
Financial & listing details
- Price per square foot: $473/sqft
- Tax assessed value: $2,908,499
- Annual tax amount: $47,262
- Date on market: 7/5/2025
- Listing terms: Cash,Conventional
- Electric utility on property: Yes
- Road surface type: Paved