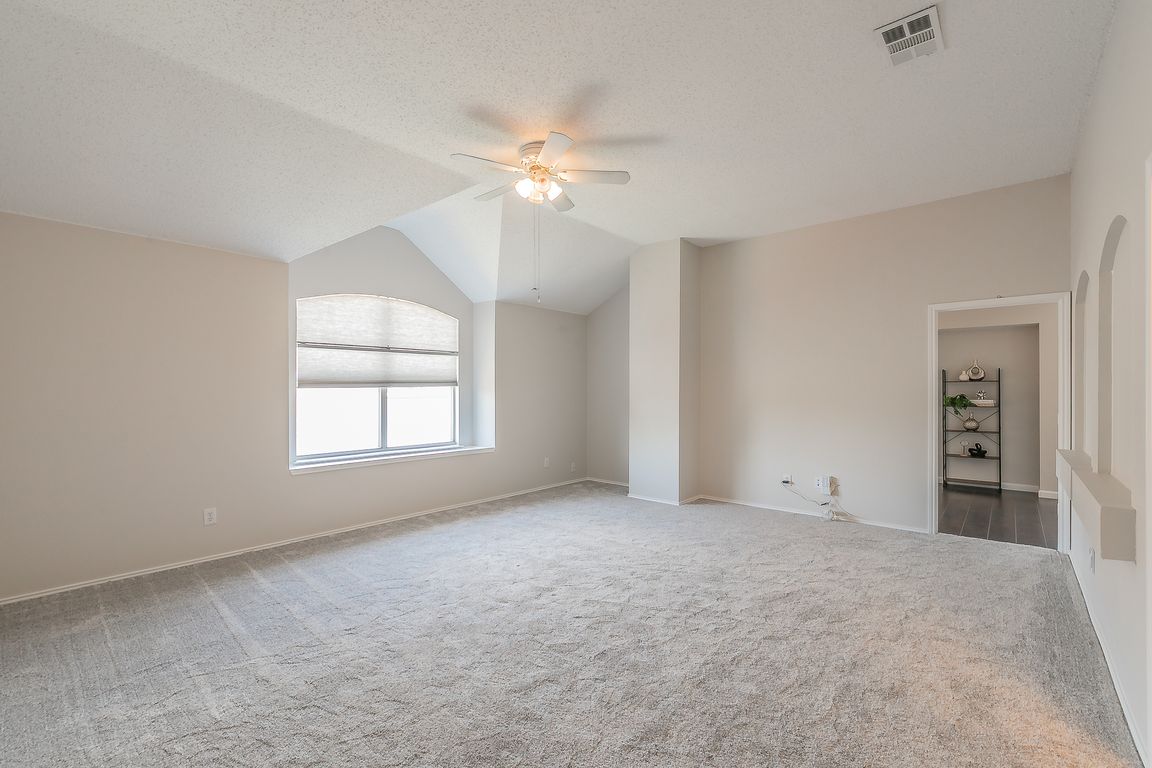
For salePrice cut: $14K (8/26)
$385,000
3beds
2,937sqft
6855 Genevieve Dr, Fort Worth, TX 76137
3beds
2,937sqft
Single family residence
Built in 2000
8,398 sqft
2 Attached garage spaces
$131 price/sqft
What's special
Cozy gas-lit fireplaceHidden toilet areaLaundry areaBayed wall of windowsLarge sitting roomSpacious officeLarge dining room
This home is a real gem with an incredible layout designed for comfort and functionality. Upon entering, you'll find a spacious office with a bayed wall of windows, allowing natural light to flood the room. The large dining room is perfect for hosting family and friends, while the laundry area features ...
- 169 days
- on Zillow |
- 1,467 |
- 118 |
Source: NTREIS,MLS#: 20887887
Travel times
Family Room
Kitchen
Primary Bedroom
Zillow last checked: 7 hours ago
Listing updated: August 26, 2025 at 07:15pm
Listed by:
Michelle Appling 0668856 972-691-7580,
Coldwell Banker Realty 972-691-7580
Source: NTREIS,MLS#: 20887887
Facts & features
Interior
Bedrooms & bathrooms
- Bedrooms: 3
- Bathrooms: 3
- Full bathrooms: 2
- 1/2 bathrooms: 1
Primary bedroom
- Features: Ceiling Fan(s), Dual Sinks, En Suite Bathroom, Garden Tub/Roman Tub, Linen Closet, Sitting Area in Primary, Separate Shower, Walk-In Closet(s)
- Level: Second
- Dimensions: 35 x 13
Bedroom
- Features: Ceiling Fan(s), Walk-In Closet(s)
- Level: Second
- Dimensions: 14 x 13
Bedroom
- Features: Ceiling Fan(s), Walk-In Closet(s)
- Level: Second
- Dimensions: 16 x 13
Primary bathroom
- Level: Second
- Dimensions: 18 x 9
Bonus room
- Features: Ceiling Fan(s)
- Level: Second
- Dimensions: 16 x 12
Dining room
- Level: First
- Dimensions: 11 x 10
Other
- Level: Second
- Dimensions: 10 x 4
Half bath
- Level: First
- Dimensions: 8 x 3
Kitchen
- Features: Built-in Features, Eat-in Kitchen, Granite Counters, Walk-In Pantry
- Level: First
- Dimensions: 16 x 12
Laundry
- Features: Granite Counters
- Level: First
- Dimensions: 7 x 10
Living room
- Features: Ceiling Fan(s), Fireplace
- Level: First
- Dimensions: 16 x 13
Office
- Features: Ceiling Fan(s)
- Level: First
- Dimensions: 15 x 10
Heating
- Central, Fireplace(s), Natural Gas
Cooling
- Central Air, Ceiling Fan(s)
Appliances
- Included: Dishwasher, Disposal, Gas Range, Microwave
- Laundry: Washer Hookup, Electric Dryer Hookup, Laundry in Utility Room
Features
- Double Vanity, Granite Counters, High Speed Internet, Open Floorplan, Walk-In Closet(s)
- Flooring: Carpet, Ceramic Tile, Laminate
- Windows: Window Coverings
- Has basement: No
- Number of fireplaces: 1
- Fireplace features: Gas, Living Room
Interior area
- Total interior livable area: 2,937 sqft
Video & virtual tour
Property
Parking
- Total spaces: 2
- Parking features: Door-Multi, Garage Faces Front, Garage, Garage Door Opener
- Attached garage spaces: 2
Features
- Levels: Two
- Stories: 2
- Patio & porch: Covered
- Pool features: None
- Fencing: Back Yard,Wood
Lot
- Size: 8,398.37 Square Feet
Details
- Parcel number: 00000000000
Construction
Type & style
- Home type: SingleFamily
- Architectural style: Traditional,Detached
- Property subtype: Single Family Residence
Materials
- Brick
- Foundation: Slab
- Roof: Composition
Condition
- Year built: 2000
Utilities & green energy
- Sewer: Public Sewer
- Water: Public
- Utilities for property: Cable Available, Natural Gas Available, Sewer Available, Separate Meters, Water Available
Community & HOA
Community
- Features: Playground, Curbs
- Security: Security System
- Subdivision: Fossil Park Add
HOA
- Has HOA: No
Location
- Region: Fort Worth
Financial & listing details
- Price per square foot: $131/sqft
- Tax assessed value: $218,000
- Date on market: 4/3/2025