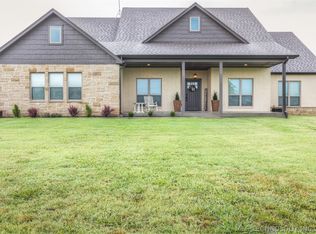Sold for $320,000 on 09/19/25
$320,000
6855 Ruby Ln, Mounds, OK 74047
3beds
1,882sqft
Single Family Residence
Built in 2010
1.58 Acres Lot
$319,600 Zestimate®
$170/sqft
$1,935 Estimated rent
Home value
$319,600
Estimated sales range
Not available
$1,935/mo
Zestimate® history
Loading...
Owner options
Explore your selling options
What's special
This outdoor lover's dream sits on 1.58 acres in a quiet cul-de-sac just 15 minutes from Tulsa Hills and is located in the desirable Mounds School District. The 3 bedroom, 2 bath home with a 2.5-car garage is perfect for anyone who enjoys space to tinker, garden, or entertain. The property features a large 18 x 24 covered porch, a spacious shop with 220V power, a garage sink with access to the backyard, and covered RV or boat parking complete with
hookups. You'll also find a lean-to shed, a brand-new storm shelter, and a recently updated HVAC system. The
backyard offers established muscadine grapevines, two pear trees, two apple trees, and blackberry bushes. Inside, the kitchen is built for culinary enthusiasts, and the cozy wood-burning fireplace adds charm and warmth. Fresh interior paint and thoughtful updates make this home move-in ready. With no HOA and plenty of room to roam, homes like this rarely become available. Don't miss the chance to own a slice of country living with quick access to city conveniences.
Zillow last checked: 8 hours ago
Listing updated: September 25, 2025 at 10:38am
Listed by:
Jessica Ford 918-402-1813,
Chinowth & Cohen
Bought with:
Dawn Castro, 181827
Chinowth & Cohen
Source: MLS Technology, Inc.,MLS#: 2535813 Originating MLS: MLS Technology
Originating MLS: MLS Technology
Facts & features
Interior
Bedrooms & bathrooms
- Bedrooms: 3
- Bathrooms: 2
- Full bathrooms: 2
Primary bedroom
- Description: Master Bedroom,Private Bath,Separate Closets,Walk-in Closet
- Level: First
Bedroom
- Description: Bedroom,
- Level: First
Bedroom
- Description: Bedroom,No Bath
- Level: First
Primary bathroom
- Description: Master Bath,Double Sink,Full Bath,Whirlpool
- Level: First
Bathroom
- Description: Hall Bath,Full Bath
- Level: First
Dining room
- Description: Dining Room,Breakfast
- Level: First
Kitchen
- Description: Kitchen,Country,Eat-In,Island
- Level: First
Living room
- Description: Living Room,Fireplace
- Level: First
Utility room
- Description: Utility Room,Inside
- Level: First
Heating
- Central, Electric
Cooling
- Central Air
Appliances
- Included: Double Oven, Dishwasher, Electric Water Heater, Disposal, Oven, Range, Refrigerator, Stove, Plumbed For Ice Maker
- Laundry: Washer Hookup, Electric Dryer Hookup
Features
- Attic, Granite Counters, Vaulted Ceiling(s), Ceiling Fan(s), Electric Oven Connection, Electric Range Connection
- Flooring: Carpet, Tile
- Doors: Insulated Doors, Storm Door(s)
- Windows: Vinyl
- Basement: None
- Number of fireplaces: 1
- Fireplace features: Wood Burning
Interior area
- Total structure area: 1,882
- Total interior livable area: 1,882 sqft
Property
Parking
- Total spaces: 5
- Parking features: Attached, Garage
- Attached garage spaces: 5
Features
- Levels: One
- Stories: 1
- Patio & porch: Covered, Patio, Porch
- Exterior features: Concrete Driveway, Gravel Driveway, Rain Gutters
- Pool features: None
- Fencing: Chain Link,Partial
Lot
- Size: 1.58 Acres
- Features: Cul-De-Sac, Fruit Trees, Mature Trees
Details
- Additional structures: Shed(s), Workshop
- Parcel number: 091300001006000100
- Horses can be raised: Yes
- Horse amenities: Horses Allowed
Construction
Type & style
- Home type: SingleFamily
- Architectural style: Ranch
- Property subtype: Single Family Residence
Materials
- Brick, Wood Frame
- Foundation: Slab
- Roof: Asphalt,Fiberglass
Condition
- Year built: 2010
Utilities & green energy
- Sewer: Aerobic Septic
- Water: Rural
- Utilities for property: Electricity Available, High Speed Internet Available, Phone Available, Water Available
Green energy
- Energy efficient items: Doors
Community & neighborhood
Security
- Security features: Safe Room Interior, Smoke Detector(s)
Community
- Community features: Gutter(s)
Location
- Region: Mounds
- Subdivision: Pioneer Estates
Other
Other facts
- Listing terms: Conventional,FHA,Other,VA Loan
Price history
| Date | Event | Price |
|---|---|---|
| 9/19/2025 | Sold | $320,000$170/sqft |
Source: | ||
| 8/18/2025 | Pending sale | $320,000$170/sqft |
Source: | ||
| 8/15/2025 | Listed for sale | $320,000+45.5%$170/sqft |
Source: | ||
| 1/3/2020 | Sold | $220,000+29.4%$117/sqft |
Source: | ||
| 6/10/2010 | Sold | $170,000+1445.5%$90/sqft |
Source: Public Record | ||
Public tax history
| Year | Property taxes | Tax assessment |
|---|---|---|
| 2024 | $2,701 +4.3% | $27,744 +3.5% |
| 2023 | $2,589 +4.8% | $26,818 +5% |
| 2022 | $2,472 +2% | $25,541 |
Find assessor info on the county website
Neighborhood: 74047
Nearby schools
GreatSchools rating
- 4/10Mounds Elementary SchoolGrades: PK-8Distance: 2.2 mi
- 2/10Mounds High SchoolGrades: 9-12Distance: 2.2 mi
Schools provided by the listing agent
- Elementary: Mounds
- Middle: Mounds
- High: Mounds
- District: Mounds - Sch Dist (53)
Source: MLS Technology, Inc.. This data may not be complete. We recommend contacting the local school district to confirm school assignments for this home.

Get pre-qualified for a loan
At Zillow Home Loans, we can pre-qualify you in as little as 5 minutes with no impact to your credit score.An equal housing lender. NMLS #10287.
