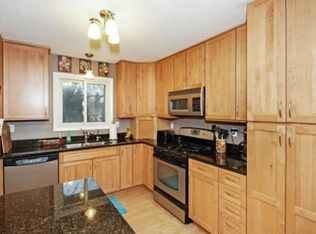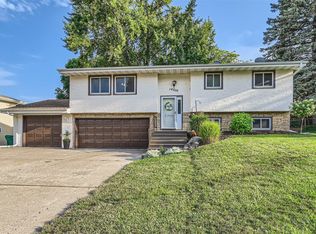Closed
$600,000
6855 Timber Crest Dr, Maple Grove, MN 55311
4beds
3,135sqft
Single Family Residence
Built in 1989
0.29 Acres Lot
$593,600 Zestimate®
$191/sqft
$-- Estimated rent
Home value
$593,600
$546,000 - $641,000
Not available
Zestimate® history
Loading...
Owner options
Explore your selling options
What's special
Tucked against the tranquil beauty of Fish Lake Regional Park, this fully renovated home is the total package. Nearly every inch has been upgraded—from all new windows, doors, flooring, and trim to a stunning sun-drenched chef’s kitchen and spa-inspired primary bath. The lower level adds a new bedroom, bath, and 2nd laundry for extra comfort. The garage is fully insulated and equipped with an electric vehicle charger that will stay with the home.
Step outside to two maintenance-free decks overlooking fish lake park, fresh landscaping with in-ground irrigation, and a brand-new roof, gutters, garage door, and exterior paint. New A/C, water heater, and every appliance included—just move in and enjoy the luxury of like-new living in an unbeatable Maple Grove location.
Zillow last checked: 8 hours ago
Listing updated: September 03, 2025 at 08:28am
Listed by:
Angela Goodwin 651-329-9361,
Real Broker, LLC
Bought with:
Jay Oyugi
Real Broker, LLC
Source: NorthstarMLS as distributed by MLS GRID,MLS#: 6736109
Facts & features
Interior
Bedrooms & bathrooms
- Bedrooms: 4
- Bathrooms: 4
- Full bathrooms: 3
- 1/2 bathrooms: 1
Bedroom 1
- Level: Basement
- Area: 130 Square Feet
- Dimensions: 10x13
Bedroom 2
- Level: Upper
- Area: 160 Square Feet
- Dimensions: 16x10
Bedroom 3
- Level: Upper
- Area: 160 Square Feet
- Dimensions: 16x10
Bedroom 4
- Level: Upper
- Area: 221 Square Feet
- Dimensions: 17x13
Primary bathroom
- Level: Upper
- Area: 88 Square Feet
- Dimensions: 11x8
Bathroom
- Level: Basement
- Area: 45 Square Feet
- Dimensions: 6x7.5
Bathroom
- Level: Lower
- Area: 30 Square Feet
- Dimensions: 6x5
Bathroom
- Level: Upper
- Area: 78 Square Feet
- Dimensions: 6x13
Bonus room
- Level: Lower
- Area: 126 Square Feet
- Dimensions: 9x14
Family room
- Level: Lower
- Area: 572 Square Feet
- Dimensions: 22x26
Foyer
- Level: Main
- Area: 132 Square Feet
- Dimensions: 6x22
Kitchen
- Level: Main
- Area: 264 Square Feet
- Dimensions: 22x12
Laundry
- Level: Basement
- Area: 56 Square Feet
- Dimensions: 7x8
Laundry
- Level: Upper
- Area: 18 Square Feet
- Dimensions: 6x3
Living room
- Level: Basement
- Area: 168 Square Feet
- Dimensions: 12x14
Living room
- Level: Main
- Area: 272 Square Feet
- Dimensions: 16x17
Mud room
- Level: Main
- Area: 80 Square Feet
- Dimensions: 8x10
Office
- Level: Lower
- Area: 84 Square Feet
- Dimensions: 7x12
Other
- Level: Lower
- Area: 24 Square Feet
- Dimensions: 6x4
Walk in closet
- Level: Upper
- Area: 42.5 Square Feet
- Dimensions: 8.5x5
Heating
- Forced Air
Cooling
- Central Air
Features
- Basement: Block,Crawl Space,Drain Tiled,Egress Window(s),Finished,Full,Sump Pump,Walk-Out Access
- Number of fireplaces: 1
- Fireplace features: Living Room, Wood Burning
Interior area
- Total structure area: 3,135
- Total interior livable area: 3,135 sqft
- Finished area above ground: 1,584
- Finished area below ground: 1,235
Property
Parking
- Total spaces: 2
- Parking features: Attached
- Attached garage spaces: 2
Accessibility
- Accessibility features: None
Features
- Levels: Four or More Level Split
Lot
- Size: 0.29 Acres
- Dimensions: 82 x 157
- Features: Irregular Lot
Details
- Foundation area: 1558
- Parcel number: 3311922110030
- Zoning description: Residential-Single Family
Construction
Type & style
- Home type: SingleFamily
- Property subtype: Single Family Residence
Materials
- Wood Siding
- Roof: Asphalt
Condition
- Age of Property: 36
- New construction: No
- Year built: 1989
Utilities & green energy
- Gas: Natural Gas
- Sewer: City Sewer/Connected
- Water: City Water/Connected
Community & neighborhood
Location
- Region: Maple Grove
- Subdivision: Timber Crest Forest 7th Addn
HOA & financial
HOA
- Has HOA: No
Price history
| Date | Event | Price |
|---|---|---|
| 8/7/2025 | Sold | $600,000+9.1%$191/sqft |
Source: | ||
| 6/21/2025 | Pending sale | $550,000$175/sqft |
Source: | ||
| 6/19/2025 | Listed for sale | $550,000+64.7%$175/sqft |
Source: | ||
| 10/19/2018 | Sold | $334,000$107/sqft |
Source: | ||
Public tax history
Tax history is unavailable.
Neighborhood: 55311
Nearby schools
GreatSchools rating
- 6/10Oak View Elementary SchoolGrades: PK-5Distance: 1 mi
- 6/10Maple Grove Middle SchoolGrades: 6-8Distance: 1.4 mi
- 10/10Maple Grove Senior High SchoolGrades: 9-12Distance: 3.6 mi
Get a cash offer in 3 minutes
Find out how much your home could sell for in as little as 3 minutes with a no-obligation cash offer.
Estimated market value
$593,600
Get a cash offer in 3 minutes
Find out how much your home could sell for in as little as 3 minutes with a no-obligation cash offer.
Estimated market value
$593,600

