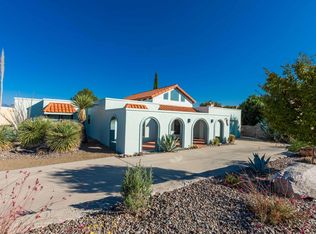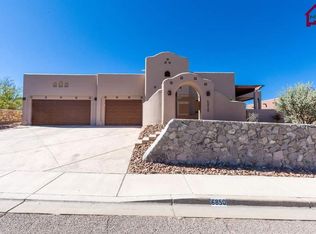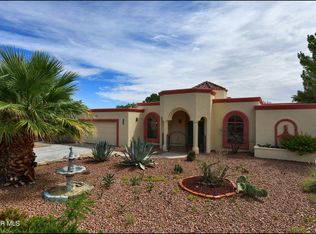Lifestyle by design! This beautifully remodeled 4BR, 4-BA, 3,291 sq. ft. home is perched above the lush fairways of Picacho Hills Golf Course. Featuring soaring 11-foot ceilings, expansive skylights, and walls of windows that showcase stunning views of the Organ Mountains.The split floor plan offers privacy and flexibility, with all rooms opening to a central courtyard that blends indoor and outdoor living. The kitchen boasts custom cabinetry, granite counters, and tile flooring that flows through living spaces. 3 of the 4 bedrooms are ensuite with stunning views. The living room exhibits a kiva fireplace, while the expansive back patio, updated with shade sails and French doors in 2021, invites relaxation with panoramic views of the golf course and valley below.Recent upgrades include a re-landscaped front patio (2024), and raised garden beds with drip irrigation. The garage features a 220V outlet for electric vehicle owners.Welcome to your personal zen retreat at 6855 Via Emma.
This property is off market, which means it's not currently listed for sale or rent on Zillow. This may be different from what's available on other websites or public sources.



