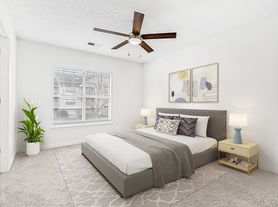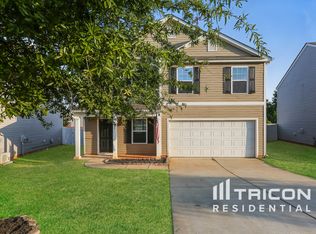Beautifully updated townhome with THREE master bedrooms in convenient location with easy access to University area, WT Harris and I-85. Great layout. 2nd floor living area, with upgraded kitchen featuring granite countertop, 42" cabinets, tile floor and stainless steel appliances. Fireplace with entertainment niche and balcony overlooking back yard. 2 of 3 bdrms are on upper floor, all with private bath and walk-in closet. Primary bedroom 1 has charming window seat and bath w garden tub/shower. 2nd upper floor bedroom has full bath w standard size tub shower. 3rd Primary bedroom on main floor has garden tub/shower and huge walk-in closet. Den area on main floor can be office or exercise area and opens to patio/back yard. Community pool.
Townhouse for rent
$1,925/mo
6856 Park Place Dr, Charlotte, NC 28262
3beds
1,587sqft
Price may not include required fees and charges.
Townhouse
Available now
Cats, dogs OK
Central air, electric
Electric dryer hookup laundry
1 Attached garage space parking
Natural gas, central, forced air, fireplace
What's special
Upgraded kitchenWalk-in closetPrivate bathGranite countertopFireplace with entertainment nicheStainless steel appliancesCharming window seat
- 14 days
- on Zillow |
- -- |
- -- |
Travel times
Looking to buy when your lease ends?
Consider a first-time homebuyer savings account designed to grow your down payment with up to a 6% match & 3.83% APY.
Facts & features
Interior
Bedrooms & bathrooms
- Bedrooms: 3
- Bathrooms: 3
- Full bathrooms: 3
Heating
- Natural Gas, Central, Forced Air, Fireplace
Cooling
- Central Air, Electric
Appliances
- Included: Dishwasher, Disposal, Microwave, Range, Refrigerator, WD Hookup
- Laundry: Electric Dryer Hookup, Hookups, Laundry Closet, Main Level, Washer Hookup
Features
- Breakfast Bar, Open Floorplan, WD Hookup, Walk In Closet
- Flooring: Laminate
- Has fireplace: Yes
Interior area
- Total interior livable area: 1,587 sqft
Property
Parking
- Total spaces: 1
- Parking features: Attached, Driveway
- Has attached garage: Yes
- Details: Contact manager
Features
- Exterior features: Attached Garage, Breakfast Bar, Driveway, Electric Dryer Hookup, Floor Covering: Terrazzo, Flooring: Laminate, Flooring: Terrazzo, Garage on Main Level, Gas Water Heater, Great Room, Heating system: Central, Heating system: Forced Air, Heating: Gas, Laundry Closet, Main Level, Open Floorplan, Outdoor Community Pool, Roof Type: Shake Shingle, Walk In Closet, Washer Hookup
Details
- Parcel number: 04705449
Construction
Type & style
- Home type: Townhouse
- Property subtype: Townhouse
Materials
- Roof: Shake Shingle
Condition
- Year built: 2005
Building
Management
- Pets allowed: Yes
Community & HOA
Location
- Region: Charlotte
Financial & listing details
- Lease term: 12 Months
Price history
| Date | Event | Price |
|---|---|---|
| 9/19/2025 | Listed for rent | $1,925+1.6%$1/sqft |
Source: Canopy MLS as distributed by MLS GRID #4298871 | ||
| 6/7/2023 | Listing removed | -- |
Source: Canopy MLS as distributed by MLS GRID #4036542 | ||
| 6/1/2023 | Listed for rent | $1,895+46.3%$1/sqft |
Source: Canopy MLS as distributed by MLS GRID #4036542 | ||
| 12/6/2019 | Listing removed | $1,295$1/sqft |
Source: Emma Property Management LLC #3571597 | ||
| 11/25/2019 | Listed for rent | $1,295$1/sqft |
Source: Emma Property Management LLC #3571597 | ||

