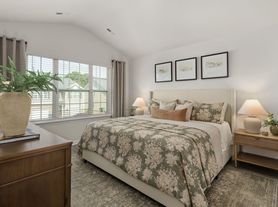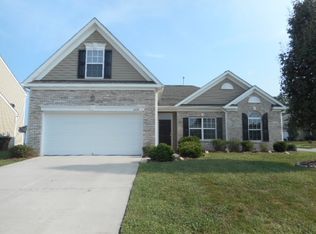Gorgeous end-unit townhome built in 2006. Lots of natural sunlight in the vaulted ceiling living room, 1st floor primary suite, blinds through-out, upstairs loft for office nook, ceiling fans everywhere! Nice front porch for relaxing in rocking chairs or use the large fenced in back deck area for grilling outdoors. Easy access to I/85/40, Burlington OR Greensboro.
All exterior maintenance is included
(with exception of individualized plantings)
Amenities Included
Community Pool, Fitness gym, Tennis courts, etc.
First Floor - 9' ceilings
Living room: 15.1' x 12.9' w/ceiling fan
Kitchen/dining: 16.1' x 9.9' w/pantry
Laundry closet w/washer & dryer connections
Primary Bedroom: 13.9' x 11.5' w/ceiling fan
-- with en suite bath w/tub/shower combo & dual vanities
Half bath downstairs
Second Floor
Loft area: 12.3' x 10.1' w/ceiling fan
Bedroom 2: 12.3' x 10.1' w/ceiling fan
Bedroom 3: 11.5' x 10.5' w/ceiling fan
Natural gas heat/central air
Cablevision available
City of Burlington - water/sewer
Sedalia Elem -- E. Guilford Middle -- E. Guilford High
Directions: Take I/85/40 to Exit 135 (Rock Creek Dairy Rd), follow sign to Hwy 70, right on Hwy. 70 E, turn left onto Brightwood Church Road (beside storage facility), turn left on Preakness, then turn left on Derby Run. Townhome will be on right.
A "No Smoking Inside" rental
"Where responsible pet owners are always welcomed!"
House for rent
$1,700/mo
6859 Derby Run Dr, Whitsett, NC 27377
3beds
1,332sqft
Price may not include required fees and charges.
Single family residence
Available now
What's special
End-unit townhomeLaundry closetEn suite bathDual vanitiesBlinds through-out
- 22 days |
- -- |
- -- |
Travel times
Looking to buy when your lease ends?
Consider a first-time homebuyer savings account designed to grow your down payment with up to a 6% match & a competitive APY.
Facts & features
Interior
Bedrooms & bathrooms
- Bedrooms: 3
- Bathrooms: 3
- Full bathrooms: 2
- 1/2 bathrooms: 1
Appliances
- Included: Dishwasher, Microwave, Range, Refrigerator
Interior area
- Total interior livable area: 1,332 sqft
Property
Parking
- Details: Contact manager
Details
- Parcel number: 106154
Construction
Type & style
- Home type: SingleFamily
- Property subtype: Single Family Residence
Community & HOA
Location
- Region: Whitsett
Financial & listing details
- Lease term: Contact For Details
Price history
| Date | Event | Price |
|---|---|---|
| 11/1/2025 | Listed for rent | $1,700$1/sqft |
Source: Zillow Rentals | ||
| 10/29/2025 | Listing removed | $238,500$179/sqft |
Source: | ||
| 10/24/2025 | Price change | $238,500-1.4% |
Source: | ||
| 10/1/2025 | Listed for sale | $242,000+3% |
Source: | ||
| 11/18/2022 | Sold | $235,000 |
Source: | ||

