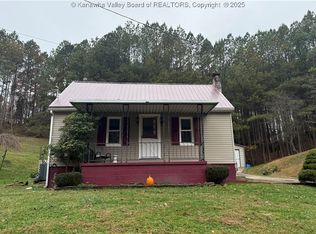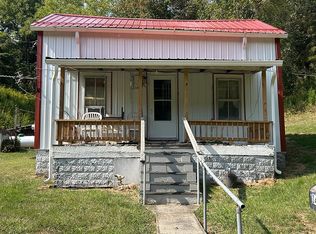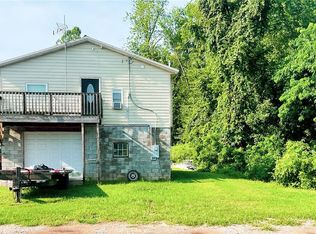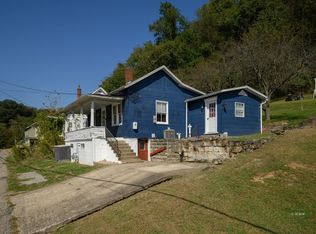CUTE AS CAN BE!! Located in Point Pleasant, WV, this 2-bedroom, 1-bath single-story home offers a great opportunity for a variety of buyers. Featuring a classic ranch layout, this property includes a 1-car garage, some updated plumbing and electrical, and a hot water heater installed in 2024.
The home is well-suited for those seeking a manageable space with potential to make your own or improve. Whether you're looking to own your first property, get into the rental business, downsize, or invest in a renovation project, this home can provide you with that opportunity.
With its practical features, this property invites you to bring your vision and make it your own.
Schedule a showing today to explore all it has to offer!
Pending
$105,000
686 Burdette Addition Dr, Point Pleasant, WV 25550
2beds
600sqft
Est.:
Single Family Residence
Built in ----
-- sqft lot
$-- Zestimate®
$175/sqft
$-- HOA
What's special
Classic ranch layout
- 152 days |
- 127 |
- 4 |
Zillow last checked: 8 hours ago
Listing updated: December 08, 2025 at 12:55pm
Listed by:
Nichole McGrath,
Homestead Realty 304-675-5540
Source: KVBR,MLS#: 279284 Originating MLS: Kanawha Valley Board of REALTORS
Originating MLS: Kanawha Valley Board of REALTORS
Facts & features
Interior
Bedrooms & bathrooms
- Bedrooms: 2
- Bathrooms: 1
- Full bathrooms: 1
Primary bedroom
- Description: Primary Bedroom
- Level: Main
- Dimensions: 12.7 x 7.7
Bedroom 2
- Description: Bedroom 2
- Level: Main
- Dimensions: 10.8 x 9.1
Dining room
- Description: Dining Room
- Level: Other
- Dimensions: 0 x 0
Kitchen
- Description: Kitchen
- Level: Main
- Dimensions: 12 x 10.4
Living room
- Description: Living Room
- Level: Main
- Dimensions: 14.2 x 10.4
Other
- Description: Other
- Level: Main
- Dimensions: 7.1 x 5.0
Heating
- Floor Furnace
Appliances
- Included: Dishwasher, Electric Range
Features
- Eat-in Kitchen
- Flooring: Carpet, Laminate, Vinyl
- Basement: Full
- Has fireplace: No
Interior area
- Total interior livable area: 600 sqft
Property
Parking
- Total spaces: 1
- Parking features: Garage, One Car Garage
- Garage spaces: 1
Features
- Stories: 1
Lot
- Dimensions: 50 x 50 x 115 x 115
Details
- Parcel number: 140001027100000000
Construction
Type & style
- Home type: SingleFamily
- Architectural style: One Story
- Property subtype: Single Family Residence
Materials
- Frame
- Roof: Composition,Shingle
Utilities & green energy
- Sewer: Public Sewer
- Water: Public
Community & HOA
Community
- Subdivision: Yes
HOA
- Has HOA: No
Location
- Region: Point Pleasant
Financial & listing details
- Price per square foot: $175/sqft
- Tax assessed value: $22,900
- Annual tax amount: $330
- Date on market: 7/16/2025
- Cumulative days on market: 72 days
Estimated market value
Not available
Estimated sales range
Not available
$878/mo
Price history
Price history
| Date | Event | Price |
|---|---|---|
| 12/8/2025 | Pending sale | $105,000$175/sqft |
Source: | ||
| 12/2/2025 | Listed for sale | $105,000$175/sqft |
Source: | ||
| 9/13/2025 | Pending sale | $105,000$175/sqft |
Source: | ||
| 7/17/2025 | Listed for sale | $105,000$175/sqft |
Source: | ||
Public tax history
Public tax history
| Year | Property taxes | Tax assessment |
|---|---|---|
| 2024 | $325 | $13,740 -25.9% |
| 2023 | -- | $18,540 +1.6% |
| 2022 | -- | $18,240 -15.6% |
Find assessor info on the county website
BuyAbility℠ payment
Est. payment
$491/mo
Principal & interest
$407
Property taxes
$47
Home insurance
$37
Climate risks
Neighborhood: 25550
Nearby schools
GreatSchools rating
- 4/10Pt. Pleasant Intermediate SchoolGrades: 3-6Distance: 0.5 mi
- 6/10Point Pleasant High SchoolGrades: 7-12Distance: 0.3 mi
- NAPt. Pleasant Primary SchoolGrades: PK-2Distance: 1.1 mi
Schools provided by the listing agent
- Elementary: Point Pleasant
- Middle: Point Pleasant
- High: Point Pleasant
Source: KVBR. This data may not be complete. We recommend contacting the local school district to confirm school assignments for this home.
- Loading



