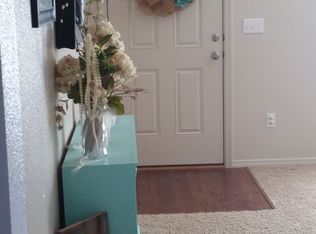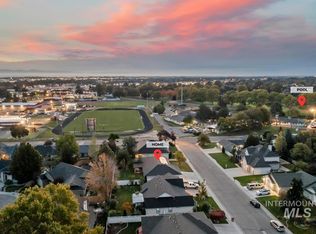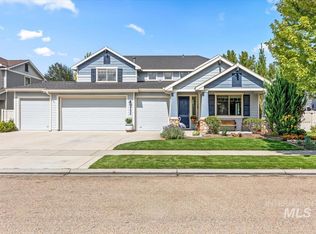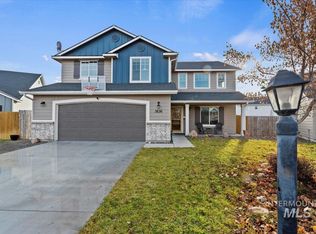New Price!!! Welcome to 686 Nugget Court --- where comfort, convenience, and curb appeal come together in one of Middleton’s most welcoming cul-de-sacs! This well-maintained 4-bedroom, 2.5-bath home features a new roof (2021), HVAC under annual service contract, and new carpet installed in 2022. The open-concept kitchen and family room offer a spacious layout for everyday living, while the formal front entry room adds extra flexibility. Upstairs you'll find all four bedrooms, a convenient laundry room, and a generous walk-in closet in the primary suite. Enjoy outdoor living with mature landscaping, garden spaces, a large storage shed, and a charming covered front porch. The 3-car garage includes 220V power and built-in cabinets, ideal for hobbies or extra storage. Tucked in a quiet, family-friendly neighborhood, this home offers peace of mind, pride of ownership, and a place to truly make your own. Schedule your private tour today!
Active
$444,900
686 Nugget Ct, Middleton, ID 83644
4beds
3baths
2,122sqft
Est.:
Single Family Residence
Built in 2008
8,276.4 Square Feet Lot
$-- Zestimate®
$210/sqft
$22/mo HOA
What's special
Garden spacesConvenient laundry roomCharming covered front porchFormal front entry roomNew roofMature landscapingNew carpet
- 145 days |
- 743 |
- 56 |
Likely to sell faster than
Zillow last checked: 8 hours ago
Listing updated: August 30, 2025 at 11:05pm
Listed by:
Mark Christiansen 503-929-7136,
Homes of Idaho
Source: IMLS,MLS#: 98955855
Tour with a local agent
Facts & features
Interior
Bedrooms & bathrooms
- Bedrooms: 4
- Bathrooms: 3
Primary bedroom
- Level: Upper
Bedroom 2
- Level: Upper
Bedroom 3
- Level: Upper
Bedroom 4
- Level: Upper
Family room
- Level: Lower
Kitchen
- Level: Lower
Living room
- Level: Lower
Heating
- Forced Air, Natural Gas
Cooling
- Central Air
Appliances
- Included: Gas Water Heater, Dishwasher, Disposal, Microwave, Oven/Range Freestanding, Refrigerator
Features
- Workbench, Bath-Master, Den/Office, Family Room, Walk-In Closet(s), Breakfast Bar, Pantry, Kitchen Island, Solid Surface Counters, Number of Baths Upper Level: 2
- Flooring: Concrete, Carpet
- Has basement: No
- Has fireplace: Yes
- Fireplace features: Gas
Interior area
- Total structure area: 2,122
- Total interior livable area: 2,122 sqft
- Finished area above ground: 2,122
- Finished area below ground: 0
Video & virtual tour
Property
Parking
- Total spaces: 3
- Parking features: Garage Door Access, Attached, RV Access/Parking
- Attached garage spaces: 3
Features
- Levels: Two
- Fencing: Full,Wood
Lot
- Size: 8,276.4 Square Feet
- Features: Standard Lot 6000-9999 SF, Garden, Sidewalks, Cul-De-Sac, Auto Sprinkler System, Full Sprinkler System
Details
- Additional structures: Shed(s)
- Parcel number: R3386816100
Construction
Type & style
- Home type: SingleFamily
- Property subtype: Single Family Residence
Materials
- Frame, Vinyl Siding
- Foundation: Crawl Space
- Roof: Architectural Style
Condition
- Year built: 2008
Utilities & green energy
- Electric: 220 Volts
- Water: Public
- Utilities for property: Sewer Connected, Electricity Connected, Water Connected
Community & HOA
Community
- Subdivision: Falcon Valley
HOA
- Has HOA: Yes
- HOA fee: $265 annually
Location
- Region: Middleton
Financial & listing details
- Price per square foot: $210/sqft
- Tax assessed value: $408,200
- Annual tax amount: $1,718
- Date on market: 7/25/2025
- Listing terms: Cash,Conventional,1031 Exchange,FHA,VA Loan
- Ownership: Fee Simple
- Electric utility on property: Yes
- Road surface type: Paved
Estimated market value
Not available
Estimated sales range
Not available
Not available
Price history
Price history
Price history is unavailable.
Public tax history
Public tax history
| Year | Property taxes | Tax assessment |
|---|---|---|
| 2025 | -- | $408,200 -3.2% |
| 2024 | $1,974 -9.5% | $421,700 -3.7% |
| 2023 | $2,180 -2% | $437,800 -3.6% |
Find assessor info on the county website
BuyAbility℠ payment
Est. payment
$2,536/mo
Principal & interest
$2158
Property taxes
$200
Other costs
$178
Climate risks
Neighborhood: 83644
Nearby schools
GreatSchools rating
- 8/10Middleton Mill Creek Elementary SchoolGrades: PK-5Distance: 0.6 mi
- NAMiddleton Middle SchoolGrades: 6-8Distance: 1.6 mi
- 8/10Middleton High SchoolGrades: 9-12Distance: 2.5 mi
Schools provided by the listing agent
- Elementary: Mill Creek
- Middle: Middleton Jr
- High: Middleton
- District: Middleton School District #134
Source: IMLS. This data may not be complete. We recommend contacting the local school district to confirm school assignments for this home.
- Loading
- Loading



