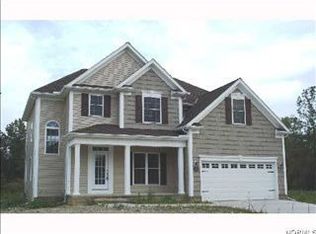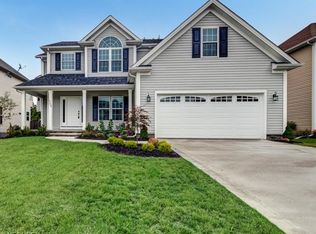Sold for $368,000 on 07/31/25
$368,000
686 Outrigger Cv, Painesville, OH 44077
3beds
1,750sqft
Single Family Residence
Built in 2017
7,405.2 Square Feet Lot
$372,700 Zestimate®
$210/sqft
$2,028 Estimated rent
Home value
$372,700
$332,000 - $417,000
$2,028/mo
Zestimate® history
Loading...
Owner options
Explore your selling options
What's special
Spacious & open floor plan for this ranch located in a welcoming neighborhood. Master bedroom is complete with massive walk-in closet and dual vanity as well as glamour bath. Two additional bedrooms rooms located on the opposite side will allow for separation and privacy. The kitchen is a Chef's delight; The huge island is fantastic for serving & prepping, great for entertaining with an abundance of counter space. Complete with granite counters and stainless steel appliances. The kitchen is open to the family room and dining room for the sought after openfloor plan. Just a great space to entertain and enjoy cozy living. Beautiful neutral colors throughout. The full, expansive basement is ready for you to be creative and make your own! The backyard is completely fenced in with a divided area for pets, with a bonus of special grass. There is a bonus of a shed too !! This ranch home provides easy living in a lovely neighborhood. Don't miss this home !! UPDATES & DISCLOSURES IN SUPPLEMENTS
Zillow last checked: 8 hours ago
Listing updated: August 04, 2025 at 08:10am
Listing Provided by:
Diane Russo Armington 216-390-0910 diane.armington@gmail.com,
Berkshire Hathaway HomeServices Professional Realty,
Danielle D Richey 440-897-1102,
Berkshire Hathaway HomeServices Professional Realty
Bought with:
Michael E Boerner, 2015001410
HomeSmart Real Estate Momentum LLC
Source: MLS Now,MLS#: 5131227 Originating MLS: Akron Cleveland Association of REALTORS
Originating MLS: Akron Cleveland Association of REALTORS
Facts & features
Interior
Bedrooms & bathrooms
- Bedrooms: 3
- Bathrooms: 2
- Full bathrooms: 2
- Main level bathrooms: 2
- Main level bedrooms: 3
Heating
- Forced Air
Cooling
- Central Air
Features
- Basement: Full,Unfinished
- Number of fireplaces: 1
Interior area
- Total structure area: 1,750
- Total interior livable area: 1,750 sqft
- Finished area above ground: 1,750
- Finished area below ground: 0
Property
Parking
- Total spaces: 2
- Parking features: Attached, Garage
- Attached garage spaces: 2
Features
- Levels: One
- Stories: 1
- Patio & porch: Patio
- Fencing: Back Yard,Fenced,Full
Lot
- Size: 7,405 sqft
Details
- Parcel number: 11B043F002930
Construction
Type & style
- Home type: SingleFamily
- Architectural style: Colonial
- Property subtype: Single Family Residence
Materials
- Vinyl Siding
- Foundation: Other
- Roof: Asphalt,Fiberglass
Condition
- Year built: 2017
Utilities & green energy
- Sewer: Public Sewer
- Water: Public
Community & neighborhood
Location
- Region: Painesville
- Subdivision: Lake Erie Shores
HOA & financial
HOA
- Has HOA: Yes
- HOA fee: $350 annually
- Services included: Association Management, Recreation Facilities, Reserve Fund
- Association name: Lake Erie Homeowners Assoc
Price history
| Date | Event | Price |
|---|---|---|
| 8/4/2025 | Pending sale | $369,000+0.3%$211/sqft |
Source: | ||
| 7/31/2025 | Sold | $368,000-0.3%$210/sqft |
Source: | ||
| 7/3/2025 | Contingent | $369,000$211/sqft |
Source: | ||
| 6/13/2025 | Listed for sale | $369,000+31.9%$211/sqft |
Source: | ||
| 8/10/2018 | Sold | $279,750$160/sqft |
Source: | ||
Public tax history
| Year | Property taxes | Tax assessment |
|---|---|---|
| 2024 | $5,167 +18.3% | $104,320 +45.1% |
| 2023 | $4,367 +0.4% | $71,890 |
| 2022 | $4,348 -0.4% | $71,890 |
Find assessor info on the county website
Neighborhood: 44077
Nearby schools
GreatSchools rating
- 6/10Hale Road Elementary SchoolGrades: K-5Distance: 2.2 mi
- 5/10Riverside Jr/Sr High SchoolGrades: 8-12Distance: 3.1 mi
- 6/10Henry F Lamuth Middle SchoolGrades: 6-8Distance: 5 mi
Schools provided by the listing agent
- District: Riverside LSD Lake- 4306
Source: MLS Now. This data may not be complete. We recommend contacting the local school district to confirm school assignments for this home.

Get pre-qualified for a loan
At Zillow Home Loans, we can pre-qualify you in as little as 5 minutes with no impact to your credit score.An equal housing lender. NMLS #10287.
Sell for more on Zillow
Get a free Zillow Showcase℠ listing and you could sell for .
$372,700
2% more+ $7,454
With Zillow Showcase(estimated)
$380,154
