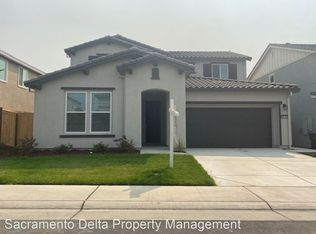Closed
$675,000
686 Papermill Rd, Lincoln, CA 95648
4beds
2,833sqft
Single Family Residence
Built in 2020
4,578.16 Square Feet Lot
$671,500 Zestimate®
$238/sqft
$3,373 Estimated rent
Home value
$671,500
$618,000 - $725,000
$3,373/mo
Zestimate® history
Loading...
Owner options
Explore your selling options
What's special
EXQUISITE TWELVE BRIDGES 4 BEDROOM HOME WITH A LOFT! You will be amazed as soon as you walk in to this virtually new home with an open concept and tons of upgrades. The kitchen has a huge granite island with a sink and tons of cabinets. Stainless steel appliances, a tech area and a huge pantry make this kitchen stand out. The spacious great room is the perfect spot to relax with your family. Upstairs boasts a large loft with endless possibilities. The primary bedroom has room for a sitting area and leads to a lovely ensuite. Also included is a tub, shower and a walk-in closet. Out back is a California room for those hot summer nights and a cute patio area. Located close to parks, trails, top-rated schools and shopping, this home can't be beat!
Zillow last checked: 8 hours ago
Listing updated: August 21, 2025 at 04:00pm
Listed by:
Rachel Ludlow DRE #01960356 916-390-4881,
Inspired Real Estate Group, Inc.
Bought with:
Amanda Jackson, DRE #02002812
Compass
Source: MetroList Services of CA,MLS#: 225094408Originating MLS: MetroList Services, Inc.
Facts & features
Interior
Bedrooms & bathrooms
- Bedrooms: 4
- Bathrooms: 3
- Full bathrooms: 2
- Partial bathrooms: 1
Primary bedroom
- Features: Sitting Room
Primary bathroom
- Features: Shower Stall(s), Double Vanity, Tub, Walk-In Closet(s)
Dining room
- Features: Space in Kitchen
Kitchen
- Features: Pantry Closet, Granite Counters, Island w/Sink
Heating
- Central, Zoned
Cooling
- Central Air
Appliances
- Included: Built-In Electric Oven, Built-In Gas Oven, Dishwasher, Plumbed For Ice Maker, Tankless Water Heater
- Laundry: Cabinets, Electric Dryer Hookup, Gas Dryer Hookup, Upper Level, Inside Room
Features
- Flooring: Carpet, Laminate, Tile
- Has fireplace: No
Interior area
- Total interior livable area: 2,833 sqft
Property
Parking
- Total spaces: 2
- Parking features: Garage Door Opener, Garage Faces Front, Golf Cart
- Garage spaces: 2
Features
- Stories: 2
Lot
- Size: 4,578 sqft
- Features: Sprinklers In Rear, Landscape Back, Landscape Front, Low Maintenance
Details
- Parcel number: 329150046000
- Zoning description: R
- Special conditions: Standard
Construction
Type & style
- Home type: SingleFamily
- Property subtype: Single Family Residence
Materials
- Stucco, Frame, Vinyl Siding
- Foundation: Concrete, Slab
- Roof: Composition
Condition
- Year built: 2020
Utilities & green energy
- Sewer: Public Sewer
- Water: Meter on Site, Public
- Utilities for property: Public, Solar, Internet Available, Sewer In & Connected
Green energy
- Energy generation: Solar
Community & neighborhood
Location
- Region: Lincoln
Other
Other facts
- Price range: $675K - $675K
Price history
| Date | Event | Price |
|---|---|---|
| 8/21/2025 | Sold | $675,000$238/sqft |
Source: MetroList Services of CA #225094408 Report a problem | ||
| 7/28/2025 | Pending sale | $675,000$238/sqft |
Source: MetroList Services of CA #225094408 Report a problem | ||
| 7/17/2025 | Listed for sale | $675,000+25%$238/sqft |
Source: MetroList Services of CA #225094408 Report a problem | ||
| 8/21/2020 | Sold | $540,000$191/sqft |
Source: Public Record Report a problem | ||
Public tax history
| Year | Property taxes | Tax assessment |
|---|---|---|
| 2025 | $6,970 +1.8% | $584,513 +2% |
| 2024 | $6,850 -2.8% | $573,052 +2% |
| 2023 | $7,047 +1.6% | $561,816 +2% |
Find assessor info on the county website
Neighborhood: 95648
Nearby schools
GreatSchools rating
- 7/10Twelve Bridges Elementary SchoolGrades: K-5Distance: 1.2 mi
- 8/10Twelve Bridges Middle SchoolGrades: 6-8Distance: 0.9 mi
- 7/10Twelve Bridges High SchoolGrades: 9-12Distance: 0.6 mi
Get a cash offer in 3 minutes
Find out how much your home could sell for in as little as 3 minutes with a no-obligation cash offer.
Estimated market value$671,500
Get a cash offer in 3 minutes
Find out how much your home could sell for in as little as 3 minutes with a no-obligation cash offer.
Estimated market value
$671,500
