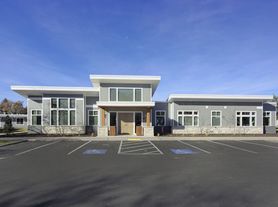Welcome to this charming 3-bedroom, 2-bathroom home located in the vibrant city of Provo, UT. This home has the charm of a spacious kitchen equipped with a pantry for all your storage needs. The large primary bedroom features a walk-in closet, providing ample space for your belongings. The home comes with a washer and dryer, adding convenience to your daily routine. The kitchen and living room are adorned with LVP flooring, adding a touch of elegance to the space. The home's location is a true highlight. It's situated near a pickleball court and a playground, perfect for individuals to get out and to get moving. Despite its serene location away from the city's hustle and bustle, it's still close to various stores and eateries, ensuring you're never far from what you need. The property also includes a two-car garage, providing secure parking or additional storage. This home is a perfect blend of comfort and convenience.
OUR LEASE REQUIREMENTS: All persons 18 years and older MUST complete the online application/screening.
Lease Requirements: Credit score of 650+ | Pass Criminal History Check | No Bankruptcies | No Evictions | Good Rental History | Min. monthly income requirement $6285 | Non-Smoking Property/Vaping Property
Applications MUST include: Photo of Government issued ID (both sides) | Photo of Pet(s) | 2 months current pay stubs | Sorry, no "Co-Signer" Leases | No tenant-provided consumer reusable (portable) tenant screening reports accepted | Standard 12 month lease
Pet Policy: Upon Approval pets must be spayed/neutered. Each pet requires a $250 Pet Fee(Non Refundable), a $250 Refundable Deposit and a $45/month pet rent. (We follow all Fair Housing Guidelines regarding pets.) PETSCREENING IS A REQUIRED PART OF THE APPLICATION PROCESS FOR ALL APPLICANTS
Please register your pet(s) at: https
rpmhomestead.
Tenant to pay all utilities (Electric/Gas/Water/Sewer/Garbage)
Rental Terms: Application Fee: $50 | Holding Deposit equal to 1st Months Rent: $2095 | Security/Damage Deposit $2095 | $200 Document fee applies
Resident Benefit Package: $35/month (includes the following)
1. Phone, Email, and Office Support - 5 Days a week 9AM-5PM
2.Online Portal & Phone App + Electronic Document Storage
3. Smart Maintenance 24-7-365
4. Property Condition Reviews
5. On time Credit Reporting Benefit
6. Rental Reference & Mortgage Verifications
7.Carpet Cleaning Reimbursement Benefit
8.Pest Control Reimbursement Benefit
9. One Time Non-Sufficient Funds Fee Forgiveness
10. One Time Late Fee Forgiveness
11. Utilities Management
12. Home Buying
*RENT SMART!
REAL PROPERTY MANAGEMENT HOMESTEAD DOES NOT ACCEPT OR REQUIRE CASH OR WIRED FUNDS*
Listing Type House
Apartment for rent
$2,095/mo
686 W 1920 S UNIT 1024, Provo, UT 84601
3beds
1,293sqft
Price may not include required fees and charges.
Apartment
Available now
No pets
In unit laundry
Attached garage parking
What's special
Two-car garageSpacious kitchenLarge primary bedroomWasher and dryerWalk-in closet
- 21 hours |
- -- |
- -- |
Zillow last checked: 10 hours ago
Listing updated: December 07, 2025 at 06:56pm
Travel times
Looking to buy when your lease ends?
Consider a first-time homebuyer savings account designed to grow your down payment with up to a 6% match & a competitive APY.
Facts & features
Interior
Bedrooms & bathrooms
- Bedrooms: 3
- Bathrooms: 2
- Full bathrooms: 2
Appliances
- Included: Dishwasher, Disposal, Dryer, Microwave, Refrigerator, Washer
- Laundry: In Unit
Features
- Walk In Closet, Walk-In Closet(s)
Interior area
- Total interior livable area: 1,293 sqft
Property
Parking
- Parking features: Attached
- Has attached garage: Yes
- Details: Contact manager
Features
- Exterior features: Kitchen and Living Room LVP Flooring, Really close to pickleball court, Stainless Gas Stove/Range, Walk In Closet, away from the city but close to stores and places to eat, safe area
Details
- Parcel number: 485621024
Construction
Type & style
- Home type: Apartment
- Property subtype: Apartment
Building
Management
- Pets allowed: No
Community & HOA
Community
- Features: Playground
Location
- Region: Provo
Financial & listing details
- Lease term: Contact For Details
Price history
| Date | Event | Price |
|---|---|---|
| 12/8/2025 | Listed for rent | $2,095$2/sqft |
Source: Zillow Rentals | ||
| 9/30/2025 | Pending sale | $389,990$302/sqft |
Source: | ||
| 9/17/2025 | Price change | $389,990-1.3%$302/sqft |
Source: | ||
| 8/27/2025 | Price change | $394,990+1.3%$305/sqft |
Source: | ||
| 8/20/2025 | Price change | $389,990-4.9%$302/sqft |
Source: | ||
Neighborhood: Provo Bay
There are 2 available units in this apartment building
