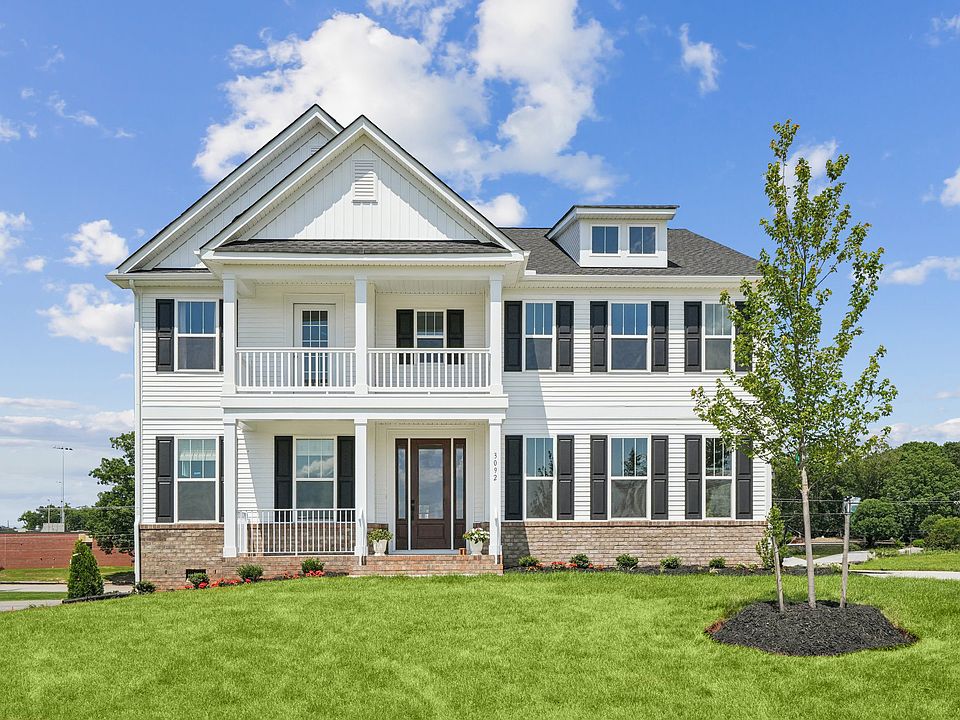"Welcome to the stunning Warwick II—a spacious 6-bedroom, 5-bathroom home with a fully finished walk-out basement, offering an impressive 4,791 square feet of living space. Situated on Homesite 26 in sought-after Legacy Park, this home is a masterpiece of comfort and design, featuring a three-car side-entry garage and a grand two-story foyer that creates an unforgettable first impression. Inside, you’ll find a gourmet kitchen with full overlay flat panel white cabinetry, a wood-stained quill island, Miami White quartz countertops, and a pearls picket backsplash. Elegant champagne bronze hardware, a single stainless-steel sink, and GE Profile stainless steel appliances complete the look—perfect for entertaining or everyday cooking.
The fully finished basement offers incredible flexibility with a large great room, an additional bedroom, full bathroom, and a generous unfinished storage area. Perfect for entertaining, hosting guests, or creating a home gym or theater, the basement extends the livable space while offering plenty of room for customization.
Outside, the home boasts linen-colored siding, Millstone brick accents, a stained chestnut front door with glass, black shutters, and charcoal shingles, creating a warm, timeless exterior. A white garage door and Lawson Khaki luxury vinyl plank flooring flow throughout the main living areas inside, while plush Ecru carpeting adds softness to the bedrooms. The Warwick II offers timeless style, thoughtful functionality, and luxurious finishes—an exceptional opportunity to own one of Legacy Park’s most well-designed homes. ?????"
*Photos are from our Warwick II model, not the actual home*
New construction
$957,235
6860 Cove Creek Ter, Moseley, VA 23120
6beds
4,791sqft
Single Family Residence
Built in 2025
0.27 Acres Lot
$952,500 Zestimate®
$200/sqft
$104/mo HOA
What's special
Plush ecru carpetingFully finished basementGenerous unfinished storage areaMillstone brick accentsLinen-colored sidingCharcoal shinglesMiami white quartz countertops
Call: (804) 373-7632
- 26 days
- on Zillow |
- 276 |
- 7 |
Zillow last checked: 7 hours ago
Listing updated: August 22, 2025 at 01:03pm
Listed by:
Nikki Axman 302-528-0354,
Providence Hill Real Estate,
Stephanie Harding 804-314-8666,
Providence Hill Real Estate
Source: CVRMLS,MLS#: 2521950 Originating MLS: Central Virginia Regional MLS
Originating MLS: Central Virginia Regional MLS
Travel times
Schedule tour
Select your preferred tour type — either in-person or real-time video tour — then discuss available options with the builder representative you're connected with.
Facts & features
Interior
Bedrooms & bathrooms
- Bedrooms: 6
- Bathrooms: 5
- Full bathrooms: 5
Other
- Description: Tub & Shower
- Level: Second
Other
- Description: Tub
- Level: Basement
Other
- Description: Tub
- Level: First
Heating
- Forced Air, Natural Gas, Zoned
Cooling
- Central Air, Zoned
Appliances
- Included: Built-In Oven, Cooktop, Dishwasher, Gas Cooking, Microwave, Range, Tankless Water Heater
Features
- Beamed Ceilings, Bedroom on Main Level, Fireplace, Granite Counters
- Flooring: Partially Carpeted, Vinyl
- Basement: Full,Walk-Out Access
- Attic: Access Only
- Number of fireplaces: 1
- Fireplace features: Gas
Interior area
- Total interior livable area: 4,791 sqft
- Finished area above ground: 4,791
- Finished area below ground: 0
Property
Parking
- Total spaces: 2
- Parking features: Attached, Garage, Garage Faces Rear, Garage Faces Side
- Attached garage spaces: 2
Features
- Levels: Two
- Stories: 2
- Patio & porch: Deck
- Pool features: Pool, Community
- Fencing: None
Lot
- Size: 0.27 Acres
Details
- Parcel number: 697672675000000
- Zoning description: R9
- Special conditions: Corporate Listing
Construction
Type & style
- Home type: SingleFamily
- Architectural style: Craftsman,Two Story
- Property subtype: Single Family Residence
Materials
- Drywall, Frame, Vinyl Siding
Condition
- New Construction,Under Construction
- New construction: Yes
- Year built: 2025
Details
- Builder name: Mungo Homes
Utilities & green energy
- Sewer: Public Sewer
- Water: Public
Community & HOA
Community
- Features: Common Grounds/Area, Clubhouse, Community Pool, Home Owners Association, Playground, Pool, Street Lights, Tennis Court(s), Trails/Paths
- Subdivision: Legacy Park
HOA
- Has HOA: Yes
- Services included: Clubhouse, Common Areas, Pool(s), Recreation Facilities, Trash
- HOA fee: $313 quarterly
Location
- Region: Moseley
Financial & listing details
- Price per square foot: $200/sqft
- Tax assessed value: $120,000
- Annual tax amount: $1,080
- Date on market: 8/4/2025
- Ownership: Corporate
- Ownership type: Corporation
About the community
Legacy Park at Magnolia Green is the newest community in one of Chesterfield's most sought-after locations, and it is a dream! Legacy Park features large homesites with several lots facing the 190-acre championship golf course! New homes in Legacy Park at Magnolia Green range from 2,756 to 4,100+ square feet and up to six bedrooms. The diverse portfolio of new home opportunities include ranch homes, traditional two-story homes, and optional third floors - perfect for all phases of life. In addition to award-winning schools, the residents of Legacy Park will enjoy all the amenities Magnolia Green has to offer. In addition to the optional Nicklaus-designed golf course, the community features a resort-style aquatic center with an Olympic-sized swimming pool and kid's splash pool, lighted tennis courts, multi-functional sports fields, and miles of walking trails!

18537 Cove Creek Drive, Moseley, VA 23120
Source: Mungo Homes, Inc
