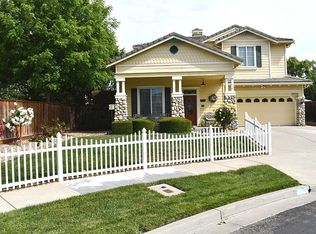Sold for $1,430,000
$1,430,000
6860 Garaventa Ranch Rd, Livermore, CA 94551
3beds
2,132sqft
Residential, Single Family Residence
Built in 2000
6,969.6 Square Feet Lot
$1,416,600 Zestimate®
$671/sqft
$4,205 Estimated rent
Home value
$1,416,600
$1.27M - $1.57M
$4,205/mo
Zestimate® history
Loading...
Owner options
Explore your selling options
What's special
Welcome to this beautifully updated home combining comfort, style & location! Soaring ceilings & natural light fill the open layout w/ formal living room, dining room, & cozy family room. The modern kitchen features granite counters, ss appliances, butcher-block island, ample cabinets, & walk-in pantry. A dedicated laundry room adds daily convenience. 3 spacious bdrms, all w/ walk-in closets & one has charming board & batten detailing for a designer touch. All baths are updated w/ the upstairs hall bath & primary en-suite both including dual vanities. Wood floors run throughout main areas; plush Berber carpet provides soft comfort on stairs & in bdrms. Enjoy your private backyard oasis w/ lush landscaping, an in-ground Gunite pool w/ cascading waterfall spa sets the stage for summer fun. An oversized shed adds flexibility for storage, home office, or creative use. Additional highlights include new interior/exterior paint, finished epoxy garage floor, copper plumbing, ceiling fans, AC, & custom fireplace—this home is move-in ready & thoughtfully upgraded throughout. No HOA fees & prime location near scenic parks, trails, top-rated schools, award-winning wineries, Livermore Premium Outlets, BART, ACE, & hwys 580/680/84—you’ll enjoy perfect blend of comfort, style & convenience.
Zillow last checked: 8 hours ago
Listing updated: June 27, 2025 at 03:58am
Listed by:
Eva Tia DRE #02072764 510-847-4310,
Compass,
Lori Olson DRE #02004247 510-541-0572,
Compass
Bought with:
Nicholas Oh, DRE #02128572
Keller Williams Tri-valley
Source: Bay East AOR,MLS#: 41096356
Facts & features
Interior
Bedrooms & bathrooms
- Bedrooms: 3
- Bathrooms: 3
- Full bathrooms: 2
- Partial bathrooms: 1
Bathroom
- Features: Shower Over Tub, Solid Surface, Updated Baths, Window, Stall Shower, Tub
Kitchen
- Features: Breakfast Bar, Breakfast Nook, Counter - Solid Surface, Stone Counters, Dishwasher, Double Oven, Eat-in Kitchen, Disposal, Gas Range/Cooktop, Kitchen Island, Microwave, Pantry, Range/Oven Built-in, Refrigerator, Updated Kitchen
Heating
- Forced Air, Fireplace(s)
Cooling
- Ceiling Fan(s), Central Air
Appliances
- Included: Dishwasher, Double Oven, Gas Range, Microwave, Range, Refrigerator
- Laundry: Hookups Only, Laundry Room
Features
- Breakfast Bar, Breakfast Nook, Counter - Solid Surface, Pantry, Updated Kitchen
- Flooring: Concrete, Carpet, Wood
- Windows: Double Pane Windows
- Number of fireplaces: 1
- Fireplace features: Family Room, Wood Burning
Interior area
- Total structure area: 2,132
- Total interior livable area: 2,132 sqft
Property
Parking
- Total spaces: 2
- Parking features: Attached
- Garage spaces: 2
Features
- Levels: Two
- Stories: 2
- Patio & porch: Patio, Front Porch
- Exterior features: Storage, Private Entrance
- Has private pool: Yes
- Pool features: In Ground, Outdoor Pool
- Has spa: Yes
- Spa features: Heated
- Fencing: Fenced,Wood
- Has view: Yes
- View description: Hills
Lot
- Size: 6,969 sqft
- Features: Level, Rectangular Lot, Back Yard, Front Yard, Landscaped, Private, Sprinklers In Rear, Side Yard, Landscape Back, Landscape Front
Details
- Additional structures: Shed(s)
- Parcel number: 99B540636
- Special conditions: Standard
- Other equipment: Irrigation Equipment
Construction
Type & style
- Home type: SingleFamily
- Architectural style: Contemporary,Traditional
- Property subtype: Residential, Single Family Residence
Materials
- Stucco, Wood Siding
- Foundation: Slab
- Roof: Tile
Condition
- Existing
- New construction: No
- Year built: 2000
Details
- Builder name: KB Homes
Utilities & green energy
- Electric: No Solar, 220 Volts in Laundry
- Sewer: Public Sewer
- Water: Public
Community & neighborhood
Security
- Security features: Carbon Monoxide Detector(s), Double Strapped Water Heater, Smoke Detector(s)
Location
- Region: Livermore
- Subdivision: Ca Promenade
Other
Other facts
- Listing agreement: Excl Right
- Price range: $1.4M - $1.4M
- Listing terms: Cash,Conventional,1031 Exchange
Price history
| Date | Event | Price |
|---|---|---|
| 6/25/2025 | Sold | $1,430,000-3.1%$671/sqft |
Source: | ||
| 6/2/2025 | Pending sale | $1,475,000$692/sqft |
Source: | ||
| 5/7/2025 | Listed for sale | $1,475,000+86.7%$692/sqft |
Source: | ||
| 4/8/2016 | Sold | $790,000+2.7%$371/sqft |
Source: | ||
| 2/23/2016 | Listed for sale | $769,000+23%$361/sqft |
Source: Keller Williams Tri Valley #40729945 Report a problem | ||
Public tax history
| Year | Property taxes | Tax assessment |
|---|---|---|
| 2025 | -- | $935,177 +2% |
| 2024 | $11,669 +1.4% | $916,841 +2% |
| 2023 | $11,506 +1.4% | $898,868 +2% |
Find assessor info on the county website
Neighborhood: 94551
Nearby schools
GreatSchools rating
- 7/10Altamont Creek Elementary SchoolGrades: K-5Distance: 0.3 mi
- 6/10Andrew N. Christensen Middle SchoolGrades: 6-8Distance: 0.8 mi
- 8/10Livermore High SchoolGrades: 9-12Distance: 3.5 mi
Schools provided by the listing agent
- District: Livermore Valley (925) 606-3200
Source: Bay East AOR. This data may not be complete. We recommend contacting the local school district to confirm school assignments for this home.
Get a cash offer in 3 minutes
Find out how much your home could sell for in as little as 3 minutes with a no-obligation cash offer.
Estimated market value$1,416,600
Get a cash offer in 3 minutes
Find out how much your home could sell for in as little as 3 minutes with a no-obligation cash offer.
Estimated market value
$1,416,600
