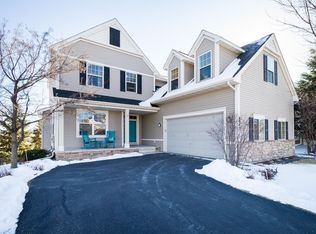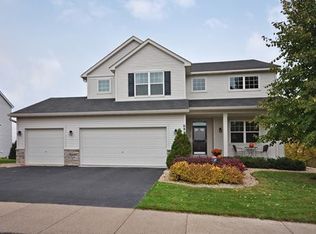Closed
$517,000
6860 Peony Ln N, Maple Grove, MN 55311
5beds
3,366sqft
Single Family Residence
Built in 2003
10,018.8 Square Feet Lot
$522,500 Zestimate®
$154/sqft
$3,653 Estimated rent
Home value
$522,500
$496,000 - $549,000
$3,653/mo
Zestimate® history
Loading...
Owner options
Explore your selling options
What's special
Welcome to this beautifully maintained home nestled in one of Maple Grove’s most sought-after neighborhoods. This spacious property offers a perfect blend of comfort, style, and functionality with a layout designed for both everyday living and entertaining.
Step inside to find an open-concept main level filled with natural light, featuring gleaming hardwood floors, a cozy fireplace, and generous living spaces. The kitchen is a true standout, complete with stainless steel appliances, beautiful countertops, ample cabinetry, and a large center island — ideal for hosting or family meals.
Upstairs, you’ll find well-appointed bedrooms including a luxurious primary suite. Additional bedrooms offer flexibility for guest space, home office, or hobbies.
The finished lower level provides even more living space with a large family room, perfect for movie nights, game days, or a play area. Step outside to enjoy a beautifully landscaped yard with a patio and plenty of room to relax, play, or entertain.
Located near top-rated schools, parks, shopping, dining, and with easy access to major highways, this home offers the convenience of city living with the charm of a quiet suburban community.
Zillow last checked: 8 hours ago
Listing updated: 21 hours ago
Listed by:
Aaron A. Argent 612-770-3008,
Real Estate Masters, Ltd.
Bought with:
Benjamin J Prins
RE/MAX Preferred
Source: NorthstarMLS as distributed by MLS GRID,MLS#: 6781869
Facts & features
Interior
Bedrooms & bathrooms
- Bedrooms: 5
- Bathrooms: 4
- Full bathrooms: 2
- 3/4 bathrooms: 1
- 1/2 bathrooms: 1
Bedroom
- Level: Upper
- Area: 256 Square Feet
- Dimensions: 16x16
Bedroom 2
- Level: Upper
- Area: 154 Square Feet
- Dimensions: 14x11
Bedroom 3
- Level: Upper
- Area: 165 Square Feet
- Dimensions: 15x11
Bedroom 4
- Level: Lower
- Area: 150 Square Feet
- Dimensions: 15x10
Dining room
- Level: Main
- Area: 143 Square Feet
- Dimensions: 13x11
Family room
- Level: Lower
- Area: 405 Square Feet
- Dimensions: 27x15
Kitchen
- Level: Main
- Area: 168 Square Feet
- Dimensions: 14x12
Living room
- Level: Main
- Area: 224 Square Feet
- Dimensions: 16x14
Office
- Level: Main
- Area: 154 Square Feet
- Dimensions: 14x11
Sitting room
- Level: Main
- Area: 221 Square Feet
- Dimensions: 17x13
Heating
- Forced Air
Cooling
- Central Air
Appliances
- Included: Dishwasher, Dryer, Gas Water Heater, Microwave, Range, Refrigerator
Features
- Basement: Drain Tiled,Finished,Full,Sump Pump,Walk-Out Access
- Number of fireplaces: 1
- Fireplace features: Family Room
Interior area
- Total structure area: 3,366
- Total interior livable area: 3,366 sqft
- Finished area above ground: 2,633
- Finished area below ground: 733
Property
Parking
- Total spaces: 3
- Parking features: Attached
- Attached garage spaces: 3
- Details: Garage Dimensions (30x24)
Accessibility
- Accessibility features: None
Features
- Levels: Two
- Stories: 2
- Patio & porch: Covered
Lot
- Size: 10,018 sqft
- Dimensions: 127 x 93 x 127 x 63
- Features: Irregular Lot
Details
- Foundation area: 1199
- Parcel number: 3111922110021
- Zoning description: Residential-Single Family
Construction
Type & style
- Home type: SingleFamily
- Property subtype: Single Family Residence
Materials
- Block
- Roof: Age 8 Years or Less
Condition
- New construction: No
- Year built: 2003
Utilities & green energy
- Electric: Circuit Breakers
- Gas: Natural Gas
- Sewer: City Sewer/Connected
- Water: City Water/Connected
Community & neighborhood
Location
- Region: Maple Grove
- Subdivision: Centex Gleason Farms
HOA & financial
HOA
- Has HOA: Yes
- HOA fee: $150 annually
- Services included: Other, Snow Removal
- Association name: Gleason Farm Association
- Association phone: 952-644-3954
Price history
| Date | Event | Price |
|---|---|---|
| 12/11/2025 | Sold | $517,000-2.3%$154/sqft |
Source: | ||
| 11/20/2025 | Pending sale | $529,000$157/sqft |
Source: | ||
| 10/13/2025 | Price change | $529,000-1.9%$157/sqft |
Source: | ||
| 9/2/2025 | Listed for sale | $539,000-1.8%$160/sqft |
Source: | ||
| 9/2/2025 | Listing removed | $549,000$163/sqft |
Source: | ||
Public tax history
| Year | Property taxes | Tax assessment |
|---|---|---|
| 2025 | $6,283 +9.8% | $529,600 +3% |
| 2024 | $5,722 -3.7% | $514,100 +5.4% |
| 2023 | $5,943 +16% | $487,900 -5.8% |
Find assessor info on the county website
Neighborhood: 55311
Nearby schools
GreatSchools rating
- 8/10Basswood Elementary SchoolGrades: PK-5Distance: 1.4 mi
- 6/10Maple Grove Middle SchoolGrades: 6-8Distance: 3.8 mi
- 10/10Maple Grove Senior High SchoolGrades: 9-12Distance: 4.3 mi
Get a cash offer in 3 minutes
Find out how much your home could sell for in as little as 3 minutes with a no-obligation cash offer.
Estimated market value
$522,500
Get a cash offer in 3 minutes
Find out how much your home could sell for in as little as 3 minutes with a no-obligation cash offer.
Estimated market value
$522,500

