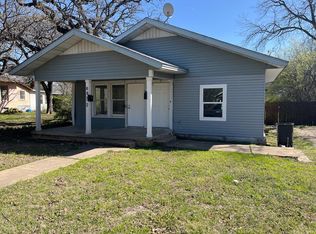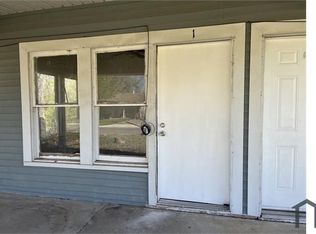Sold
Price Unknown
6860 Routt St, Fort Worth, TX 76112
4beds
1,810sqft
Single Family Residence
Built in 1918
7,492.32 Square Feet Lot
$215,000 Zestimate®
$--/sqft
$1,952 Estimated rent
Home value
$215,000
$200,000 - $232,000
$1,952/mo
Zestimate® history
Loading...
Owner options
Explore your selling options
What's special
Beautiful historic Handley home with a modern touch! This charming property features a stunning wraparound front porch, soaring 10-foot ceilings, and gorgeous built-ins in the dining room. A striking spiral staircase leads to an upper-level retreat with two bedrooms and a cozy living area. The living room and master bath have been thoughtfully remodeled, including a luxurious double shower and his-and-hers closets in the primary suite. Updates include refinished wood floors, tile flooring, elegant paneling, crown molding, a custom wood mantel, stylish fixtures, a new exterior AC unit, insulation, a solar-powered ventilation fan, a refreshed front door, interior paint. Every room has been tastefully updated, blending classic charm with contemporary comfort! Enjoy an oversize yard with large storage shed, along with a half lot attached for extra parking.
Zillow last checked: 8 hours ago
Listing updated: July 14, 2025 at 02:34pm
Listed by:
Michelle Abner 0722090 469-751-4300,
Ziglar Realty 469-751-4300
Bought with:
Trace Howard
Summit Cove Realty, Inc.
Source: NTREIS,MLS#: 20853034
Facts & features
Interior
Bedrooms & bathrooms
- Bedrooms: 4
- Bathrooms: 2
- Full bathrooms: 2
Primary bedroom
- Level: First
- Dimensions: 14 x 12
Bedroom
- Level: First
- Dimensions: 15 x 11
Bedroom
- Level: Second
- Dimensions: 25 x 10
Bedroom
- Level: First
- Dimensions: 20 x 11
Breakfast room nook
- Level: First
- Dimensions: 8 x 8
Dining room
- Level: First
- Dimensions: 15 x 20
Kitchen
- Level: First
- Dimensions: 10 x 8
Living room
- Level: First
- Dimensions: 11 x 20
Living room
- Level: Second
- Dimensions: 25 x 10
Appliances
- Included: Gas Oven
Features
- Eat-in Kitchen
- Has basement: No
- Number of fireplaces: 1
- Fireplace features: Gas
Interior area
- Total interior livable area: 1,810 sqft
Property
Parking
- Parking features: Driveway
- Has uncovered spaces: Yes
Features
- Levels: Two
- Stories: 2
- Pool features: None
Lot
- Size: 7,492 sqft
Details
- Parcel number: 01403869
Construction
Type & style
- Home type: SingleFamily
- Architectural style: Detached
- Property subtype: Single Family Residence
- Attached to another structure: Yes
Condition
- Year built: 1918
Utilities & green energy
- Sewer: Public Sewer
- Water: Public
- Utilities for property: Sewer Available, Water Available
Community & neighborhood
Location
- Region: Fort Worth
- Subdivision: Hyde-Jennings
Price history
| Date | Event | Price |
|---|---|---|
| 7/14/2025 | Sold | -- |
Source: NTREIS #20853034 Report a problem | ||
| 6/12/2025 | Pending sale | $225,000$124/sqft |
Source: NTREIS #20853034 Report a problem | ||
| 6/2/2025 | Contingent | $225,000$124/sqft |
Source: NTREIS #20853034 Report a problem | ||
| 4/26/2025 | Price change | $225,000-4.3%$124/sqft |
Source: NTREIS #20853034 Report a problem | ||
| 4/10/2025 | Price change | $235,000-4.1%$130/sqft |
Source: NTREIS #20853034 Report a problem | ||
Public tax history
| Year | Property taxes | Tax assessment |
|---|---|---|
| 2024 | $6,144 +14.5% | $273,818 +15.5% |
| 2023 | $5,365 +3.1% | $237,089 +18.4% |
| 2022 | $5,203 +30.9% | $200,162 +10.8% |
Find assessor info on the county website
Neighborhood: Handley
Nearby schools
GreatSchools rating
- 3/10East Handley Elementary SchoolGrades: PK-5Distance: 0.6 mi
- 3/10Jean McClung Middle SchoolGrades: 6-8Distance: 0.5 mi
- 2/10Eastern Hills High SchoolGrades: 9-12Distance: 1.5 mi
Schools provided by the listing agent
- Elementary: East Handley
- Middle: Handley
- High: Eastern Hills
- District: Fort Worth ISD
Source: NTREIS. This data may not be complete. We recommend contacting the local school district to confirm school assignments for this home.
Get a cash offer in 3 minutes
Find out how much your home could sell for in as little as 3 minutes with a no-obligation cash offer.
Estimated market value$215,000
Get a cash offer in 3 minutes
Find out how much your home could sell for in as little as 3 minutes with a no-obligation cash offer.
Estimated market value
$215,000

