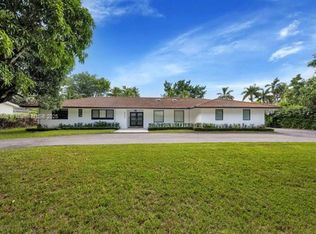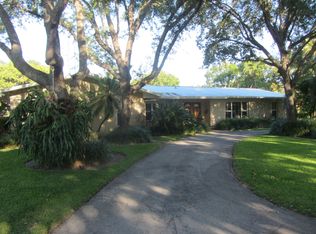Sold for $2,250,000 on 12/15/23
$2,250,000
6860 SW 99th Ter, Pinecrest, FL 33156
5beds
2,814sqft
Single Family Residence
Built in 1965
0.49 Acres Lot
$2,583,400 Zestimate®
$800/sqft
$7,478 Estimated rent
Home value
$2,583,400
$2.35M - $2.87M
$7,478/mo
Zestimate® history
Loading...
Owner options
Explore your selling options
What's special
This remarkable 5 bed, 3 bath family home is nestled in the Pinecrest neighborhood. With a thoughtfully designed split floor plan, timeless tile roof, & a wooden kitchen with hardwood-floored bedrooms, the residence exudes charm. Natural light fills the space through 2 skylights, creating a warm & inviting atmosphere. Besides its inviting ambiance, the home is highly practical, featuring a 2-car garage, a pool, & hurricane resistant windows in front part of house. Recent renovations have further enhanced the property's appeal, including a landscaped front yard, fresh ceilings, new AC ductwork, updated kitchen cabinets, exterior & garage painting, new trim throughout the house & resurfaced driveway. Top-rated schools nearby make it an ideal choice for families seeking both comfort & safety.
Zillow last checked: 8 hours ago
Listing updated: January 11, 2024 at 07:15am
Listed by:
Michael Martinez 305-979-9367,
One Sotheby's International Realty
Bought with:
Mary Wilburn, 3442102
BHHS EWM Realty
Christine Stiphany, 0645863
BHHS EWM Realty
Source: MIAMI,MLS#: A11476717 Originating MLS: A-Miami Association of REALTORS
Originating MLS: A-Miami Association of REALTORS
Facts & features
Interior
Bedrooms & bathrooms
- Bedrooms: 5
- Bathrooms: 3
- Full bathrooms: 3
Heating
- Central, Electric
Cooling
- Central Air, Electric
Appliances
- Included: Dishwasher, Disposal, Dryer, Electric Water Heater, Microwave, Electric Range, Refrigerator, Self Cleaning Oven, Oven, Washer
- Laundry: In Garage, Laundry Room
Features
- Built-in Features, Closet Cabinetry, Entrance Foyer, Pantry
- Flooring: Clay, Wood
- Doors: French Doors
- Windows: Complete Other Protection, Partial Impact Glass, Partial Other Protection, Skylight(s)
Interior area
- Total structure area: 3,507
- Total interior livable area: 2,814 sqft
Property
Parking
- Total spaces: 2
- Parking features: Circular Driveway, Garage Door Opener
- Garage spaces: 2
- Has uncovered spaces: Yes
Features
- Stories: 1
- Entry location: First Floor Entry,Foyer
- Has private pool: Yes
- Pool features: In Ground, Gunite, Pool Only
- Has spa: Yes
- Fencing: Fenced
- Has view: Yes
- View description: Garden, Pool
Lot
- Size: 0.49 Acres
- Features: 1/4 To Less Than 1/2 Acre Lot
- Residential vegetation: Fruit Trees
Details
- Parcel number: 2050020290110
- Zoning: 2200
Construction
Type & style
- Home type: SingleFamily
- Property subtype: Single Family Residence
Materials
- Concrete Block Construction
- Roof: Curved/S-Tile Roof
Condition
- Year built: 1965
Utilities & green energy
- Sewer: Septic Tank
- Water: Municipal Water
Community & neighborhood
Security
- Security features: Smoke Detector
Community
- Community features: None, No Subdiv/Park Info
Location
- Region: Pinecrest
- Subdivision: Nob Hill Ests
Other
Other facts
- Listing terms: Cash,Conventional
Price history
| Date | Event | Price |
|---|---|---|
| 7/9/2025 | Listing removed | $11,500$4/sqft |
Source: EWM Realtors #A11808500 | ||
| 6/5/2025 | Pending sale | $11,500-99.5%$4/sqft |
Source: EWM Realtors #A11808500 | ||
| 6/5/2025 | Listing removed | $11,500$4/sqft |
Source: | ||
| 5/22/2025 | Listed for rent | $11,500-11.5%$4/sqft |
Source: | ||
| 10/2/2024 | Listing removed | $13,000$5/sqft |
Source: | ||
Public tax history
| Year | Property taxes | Tax assessment |
|---|---|---|
| 2024 | $33,113 +9.9% | $1,848,581 +9.8% |
| 2023 | $30,139 +215% | $1,684,149 +205.4% |
| 2022 | $9,569 +0.3% | $551,538 +3% |
Find assessor info on the county website
Neighborhood: 33156
Nearby schools
GreatSchools rating
- 9/10Pinecrest Elementary SchoolGrades: PK-5Distance: 1.3 mi
- 6/10Miami Palmetto Senior High SchoolGrades: 8-12Distance: 1.4 mi
- 8/10Palmetto Middle SchoolGrades: 6-8Distance: 1.8 mi
Schools provided by the listing agent
- Elementary: Pinecrest
- Middle: Palmetto
- High: Miami Palmetto
Source: MIAMI. This data may not be complete. We recommend contacting the local school district to confirm school assignments for this home.
Get a cash offer in 3 minutes
Find out how much your home could sell for in as little as 3 minutes with a no-obligation cash offer.
Estimated market value
$2,583,400
Get a cash offer in 3 minutes
Find out how much your home could sell for in as little as 3 minutes with a no-obligation cash offer.
Estimated market value
$2,583,400

