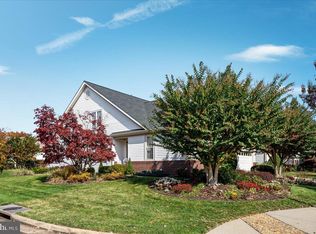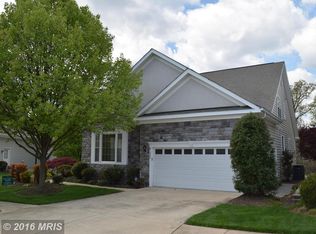Sold for $740,000 on 04/03/23
$740,000
6860 Saddle Run Way, Gainesville, VA 20155
4beds
5,025sqft
Single Family Residence
Built in 2000
8,185 Square Feet Lot
$848,600 Zestimate®
$147/sqft
$3,919 Estimated rent
Home value
$848,600
$806,000 - $891,000
$3,919/mo
Zestimate® history
Loading...
Owner options
Explore your selling options
What's special
Don't wait, run to see this new listing located in Heritage Hunt! This Yardley II model is everything and more. Tastefully decorated with upgrades throughout. Master bathroom renovated in 2013, lower level bathroom renovated in 2017. Hardwood floors installed on main level. Home is situated in the front of the neighborhood, and backs to trees. Fenced in backyard is a plus for those who own a dog. Large upper deck looks out over this tranquil setting, a perfect spot for your morning coffee. Yard is equipped with underground sprinklers. Gutters have been wrapped to keep out debris, but allows the water to flow. HVAC replaced in 2015 and water heater in 2018. Roof was replaced in 2017. French drains installed in backyard. If you've been looking at Heritage Hunt for your next home, add this to your favorites and schedule a tour!
Zillow last checked: 8 hours ago
Listing updated: April 03, 2023 at 08:38am
Listed by:
Roxanne Winfrey 703-303-4788,
Real Broker, LLC,
Listing Team: Dwellus
Bought with:
Trish Kapinos, 0225232413
Keller Williams Realty/Lee Beaver & Assoc.
Source: Bright MLS,MLS#: VAPW2038842
Facts & features
Interior
Bedrooms & bathrooms
- Bedrooms: 4
- Bathrooms: 4
- Full bathrooms: 3
- 1/2 bathrooms: 1
- Main level bathrooms: 2
- Main level bedrooms: 1
Basement
- Area: 1925
Heating
- Forced Air, Natural Gas
Cooling
- Ceiling Fan(s), Central Air, Electric
Appliances
- Included: Dishwasher, Disposal, Dryer, Exhaust Fan, Extra Refrigerator/Freezer, Ice Maker, Microwave, Oven/Range - Gas, Refrigerator, Washer, Water Dispenser, Gas Water Heater
- Laundry: Main Level
Features
- Breakfast Area, Chair Railings, Crown Molding, Dining Area, Entry Level Bedroom, Kitchen - Gourmet, Kitchen Island, Primary Bath(s), Recessed Lighting, Upgraded Countertops, 2 Story Ceilings, 9'+ Ceilings, Cathedral Ceiling(s)
- Flooring: Hardwood, Carpet, Wood
- Doors: French Doors, Storm Door(s)
- Windows: Window Treatments
- Basement: Exterior Entry,Rear Entrance,Rough Bath Plumb,Space For Rooms,Sump Pump,Unfinished,Walk-Out Access,Windows
- Number of fireplaces: 1
- Fireplace features: Gas/Propane, Screen
Interior area
- Total structure area: 5,025
- Total interior livable area: 5,025 sqft
- Finished area above ground: 3,100
- Finished area below ground: 1,925
Property
Parking
- Total spaces: 2
- Parking features: Garage Door Opener, Attached
- Attached garage spaces: 2
Accessibility
- Accessibility features: None
Features
- Levels: Three
- Stories: 3
- Patio & porch: Deck, Patio
- Exterior features: Underground Lawn Sprinkler
- Pool features: Community
- Has view: Yes
- View description: Creek/Stream, Trees/Woods
- Has water view: Yes
- Water view: Creek/Stream
Lot
- Size: 8,185 sqft
Details
- Additional structures: Above Grade, Below Grade
- Parcel number: 7397989626
- Zoning: PMR
- Special conditions: Standard
Construction
Type & style
- Home type: SingleFamily
- Architectural style: Contemporary
- Property subtype: Single Family Residence
Materials
- Brick, Combination
- Foundation: Other
- Roof: Architectural Shingle
Condition
- Excellent
- New construction: No
- Year built: 2000
Details
- Builder model: Yardley II
- Builder name: Lennar
Utilities & green energy
- Sewer: Public Sewer
- Water: Public
- Utilities for property: Cable Connected, Electricity Available, Natural Gas Available, Sewer Available, Water Available, Cable
Community & neighborhood
Community
- Community features: Pool
Senior living
- Senior community: Yes
Location
- Region: Gainesville
- Subdivision: Heritage Hunt
HOA & financial
HOA
- Has HOA: Yes
- HOA fee: $330 monthly
- Services included: Cable TV, Common Area Maintenance, Internet, Pool(s), Recreation Facility, Reserve Funds, Snow Removal, Standard Phone Service
- Association name: CAMP
Other
Other facts
- Listing agreement: Exclusive Right To Sell
- Listing terms: Cash,FHA,Conventional,VA Loan
- Ownership: Fee Simple
Price history
| Date | Event | Price |
|---|---|---|
| 4/3/2023 | Sold | $740,000$147/sqft |
Source: | ||
| 1/21/2023 | Pending sale | $740,000$147/sqft |
Source: | ||
| 11/15/2022 | Listing removed | $740,000$147/sqft |
Source: | ||
| 10/5/2022 | Listed for sale | $740,000+41%$147/sqft |
Source: | ||
| 6/28/2013 | Sold | $525,000-2.6%$104/sqft |
Source: Public Record | ||
Public tax history
| Year | Property taxes | Tax assessment |
|---|---|---|
| 2025 | $7,626 +6.9% | $777,800 +8.4% |
| 2024 | $7,137 -0.5% | $717,600 +4.1% |
| 2023 | $7,173 -3.2% | $689,400 +4.7% |
Find assessor info on the county website
Neighborhood: 20155
Nearby schools
GreatSchools rating
- 6/10George G. Tyler Elementary SchoolGrades: PK-5Distance: 1.3 mi
- 7/10Bull Run Middle SchoolGrades: 6-8Distance: 1.2 mi
- NAPace WestGrades: Distance: 1.1 mi
Schools provided by the listing agent
- Elementary: Tyler
- Middle: Bull Run
- High: Battlefield
- District: Prince William County Public Schools
Source: Bright MLS. This data may not be complete. We recommend contacting the local school district to confirm school assignments for this home.
Get a cash offer in 3 minutes
Find out how much your home could sell for in as little as 3 minutes with a no-obligation cash offer.
Estimated market value
$848,600
Get a cash offer in 3 minutes
Find out how much your home could sell for in as little as 3 minutes with a no-obligation cash offer.
Estimated market value
$848,600

