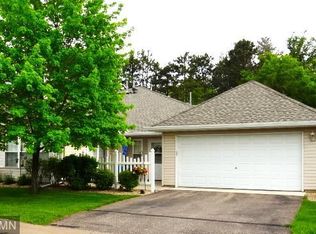Closed
$295,000
6861 Blackhawk Trl, Inver Grove Heights, MN 55077
2beds
1,322sqft
Townhouse Quad/4 Corners
Built in 2003
-- sqft lot
$292,800 Zestimate®
$223/sqft
$2,153 Estimated rent
Home value
$292,800
$269,000 - $316,000
$2,153/mo
Zestimate® history
Loading...
Owner options
Explore your selling options
What's special
Welcome to a charming and pristine 2-bedroom home nestled in a highly sought-after 55+ community with a solid association. Pride of ownership is evident in every corner of this impeccably maintained one-level residence. Recent upgrades include a new roof and gutters in 2021, and a new furnace and AC installed within the last four years. The large open kitchen is perfect for culinary enthusiasts. The inviting living space features a cozy living room with a beautiful fireplace, a couple of skylights bringing in extra natural light, and a spacious sunroom ideal for relaxation or enjoying your favorite book. Comfortable bedrooms come with ample closet space and storage, and the updated bathroom adds to the home's appeal. Step outside to your private patio facing serene woods, providing a peaceful retreat where you can enjoy the summer. With easy access to Inverwood Golf Course, The Grove Aquatic and Fitness Center, freeways, walking and biking trails, restaurants, and shops, this home offers the perfect blend of comfort and convenience. There’s nothing left to do but move in and enjoy this wonderful home. Come see it today!
Zillow last checked: 8 hours ago
Listing updated: September 06, 2025 at 11:13pm
Listed by:
Demyan Trofimovich 651-767-2462,
eXp Realty
Bought with:
Kim N Tran
Coldwell Banker Realty
Source: NorthstarMLS as distributed by MLS GRID,MLS#: 6552273
Facts & features
Interior
Bedrooms & bathrooms
- Bedrooms: 2
- Bathrooms: 2
- Full bathrooms: 1
- 3/4 bathrooms: 1
Bedroom 1
- Level: Main
- Area: 143 Square Feet
- Dimensions: 13x11
Bedroom 2
- Level: Main
- Area: 108 Square Feet
- Dimensions: 12x9
Dining room
- Level: Main
- Area: 132 Square Feet
- Dimensions: 12x11
Kitchen
- Level: Main
- Area: 120 Square Feet
- Dimensions: 12x10
Living room
- Level: Main
- Area: 210 Square Feet
- Dimensions: 15x14
Patio
- Level: Main
- Area: 225 Square Feet
- Dimensions: 15x15
Sun room
- Level: Main
- Area: 156 Square Feet
- Dimensions: 13x12
Heating
- Forced Air
Cooling
- Central Air
Appliances
- Included: Dishwasher, Disposal, Dryer, Microwave, Range, Refrigerator, Washer
Features
- Basement: None
- Number of fireplaces: 1
- Fireplace features: Gas, Living Room
Interior area
- Total structure area: 1,322
- Total interior livable area: 1,322 sqft
- Finished area above ground: 1,322
- Finished area below ground: 0
Property
Parking
- Total spaces: 2
- Parking features: Attached, Asphalt, Shared Driveway, Garage Door Opener, Insulated Garage
- Attached garage spaces: 2
- Has uncovered spaces: Yes
Accessibility
- Accessibility features: Doors 36"+, Customized Wheelchair Accessible, Grab Bars In Bathroom, No Stairs Internal, Accessible Electrical and Environmental Controls
Features
- Levels: One
- Stories: 1
- Patio & porch: Patio
- Fencing: Partial
Lot
- Features: Zero Lot Line
Details
- Foundation area: 1322
- Parcel number: 201416505025
- Zoning description: Residential-Multi-Family
Construction
Type & style
- Home type: Townhouse
- Property subtype: Townhouse Quad/4 Corners
- Attached to another structure: Yes
Materials
- Brick/Stone
- Roof: Age 8 Years or Less,Asphalt
Condition
- Age of Property: 22
- New construction: No
- Year built: 2003
Utilities & green energy
- Gas: Natural Gas
- Sewer: City Sewer/Connected
- Water: City Water/Connected
Community & neighborhood
Senior living
- Senior community: Yes
Location
- Region: Inver Grove Heights
- Subdivision: BLACKHAWK TRL
HOA & financial
HOA
- Has HOA: Yes
- HOA fee: $362 monthly
- Amenities included: Common Garden, In-Ground Sprinkler System, Patio
- Services included: Maintenance Structure, Hazard Insurance, Maintenance Grounds, Professional Mgmt, Trash, Lawn Care, Water
- Association name: Exclusive Property Management
- Association phone: 651-888-4860
Price history
| Date | Event | Price |
|---|---|---|
| 9/5/2024 | Sold | $295,000$223/sqft |
Source: | ||
| 8/4/2024 | Pending sale | $295,000$223/sqft |
Source: | ||
| 7/25/2024 | Listed for sale | $295,000+84.4%$223/sqft |
Source: | ||
| 9/29/2010 | Sold | $160,000-16.7%$121/sqft |
Source: | ||
| 4/14/2003 | Sold | $192,135$145/sqft |
Source: Public Record | ||
Public tax history
| Year | Property taxes | Tax assessment |
|---|---|---|
| 2023 | $2,488 -2.8% | $252,500 -3.1% |
| 2022 | $2,560 +4.7% | $260,700 +12% |
| 2021 | $2,446 +4.4% | $232,800 +14.4% |
Find assessor info on the county website
Neighborhood: 55077
Nearby schools
GreatSchools rating
- 7/10Salem Hills Elementary SchoolGrades: PK-5Distance: 1 mi
- 4/10Inver Grove Heights Middle SchoolGrades: 6-8Distance: 1.7 mi
- 5/10Simley Senior High SchoolGrades: 9-12Distance: 1.5 mi
Get a cash offer in 3 minutes
Find out how much your home could sell for in as little as 3 minutes with a no-obligation cash offer.
Estimated market value
$292,800
Get a cash offer in 3 minutes
Find out how much your home could sell for in as little as 3 minutes with a no-obligation cash offer.
Estimated market value
$292,800
