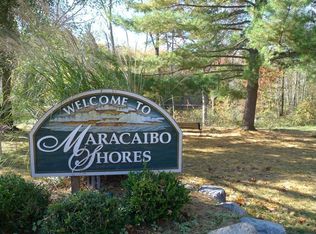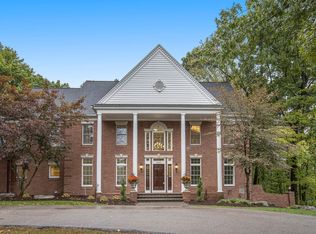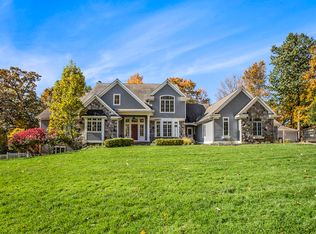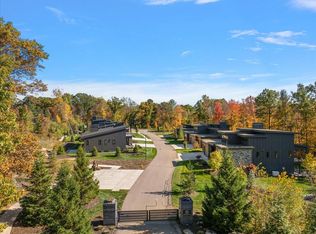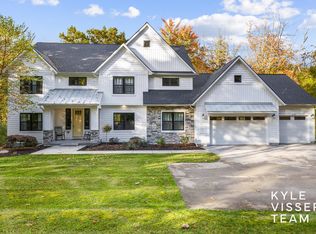Don't miss this opportunity for Thornapple River ownership on over 7 acres of land with 206 feet of private frontage. This incredible estate has been masterfully remodeled to the highest standards. New marble floored entry, new gourmet chef's kitchen with multi burner cook top, multiple ovens, fridge plus freezer drawers, granite island, heated flooring, heated garage! 3 gas fireplaces, huge gas firepit outside, decks, and dining areas. New primary suite and bathroom all in rich marble, whirlpool tub and massive shower, more heated floors. Amazing walkout level features ensuite bedrooms and baths, living and game area with fireplace, a full sized kitchen, and steam shower in one of the baths. Also features a ''safe room'' which has not been mentioned while previously occupied. At around 5500 square feet, this home is not small, but feels very manageable and bright. Exterior patio features waterfall and pond looking over the river. New permanent dock too
Active
Price cut: $50K (10/16)
$1,600,000
6862 Maplecrest Dr SE, Grand Rapids, MI 49546
4beds
5,218sqft
Est.:
Single Family Residence
Built in 1998
7.07 Acres Lot
$1,537,700 Zestimate®
$307/sqft
$-- HOA
What's special
New permanent dockThornapple river ownershipAmazing walkout levelNew marble floored entryRich marbleSteam showerWhirlpool tub
- 77 days |
- 1,467 |
- 97 |
Zillow last checked: 8 hours ago
Listing updated: December 09, 2025 at 11:57am
Listed by:
Michael E Kooistra 616-633-8846,
Keller Williams GR East 616-575-1800
Source: MichRIC,MLS#: 25050412
Tour with a local agent
Facts & features
Interior
Bedrooms & bathrooms
- Bedrooms: 4
- Bathrooms: 5
- Full bathrooms: 3
- 1/2 bathrooms: 2
- Main level bedrooms: 1
Primary bedroom
- Level: Main
Bedroom 2
- Level: Lower
Bedroom 3
- Level: Lower
Bedroom 4
- Level: Lower
Primary bathroom
- Level: Main
Bathroom 1
- Description: half bath
- Level: Main
Bathroom 2
- Description: half bath
- Level: Lower
Bathroom 3
- Level: Lower
Bathroom 4
- Level: Lower
Den
- Description: fireplace
- Level: Main
Dining room
- Level: Main
Family room
- Description: fireplace
- Level: Lower
Kitchen
- Level: Main
Kitchen
- Description: 2nd full kitchen
- Level: Lower
Laundry
- Level: Main
Living room
- Description: fireplace
- Level: Main
Media room
- Description: sun room/media room
- Level: Main
Other
- Description: storage
- Level: Lower
Other
- Description: 'safe room'
- Level: Lower
Utility room
- Level: Lower
Heating
- Forced Air
Cooling
- Central Air
Appliances
- Included: Humidifier, Built-In Gas Oven, Cooktop, Dishwasher, Disposal, Double Oven, Dryer, Microwave, Refrigerator, Washer
- Laundry: Laundry Room, Main Level, Sink
Features
- Ceiling Fan(s), Sauna, Center Island, Eat-in Kitchen, Pantry
- Flooring: Carpet, Engineered Hardwood, Other, Tile, Wood
- Windows: Low-Emissivity Windows, Screens, Insulated Windows, Window Treatments
- Basement: Walk-Out Access
- Number of fireplaces: 3
- Fireplace features: Family Room, Gas Log, Living Room, Recreation Room
Interior area
- Total structure area: 2,753
- Total interior livable area: 5,218 sqft
- Finished area below ground: 0
Video & virtual tour
Property
Parking
- Total spaces: 3
- Parking features: Garage Faces Front, Garage Door Opener, Attached
- Garage spaces: 3
Features
- Stories: 2
- Fencing: Invisible
- On waterfront: Yes
- Waterfront features: River
- Body of water: Thornapple River
Lot
- Size: 7.07 Acres
- Dimensions: 200 x 1578 x 206 x 1623
- Features: Recreational, Wooded, Rolling Hills, Cul-De-Sac, Ground Cover, Shrubs/Hedges
Details
- Parcel number: 411921400009
- Zoning description: res
Construction
Type & style
- Home type: SingleFamily
- Architectural style: Ranch
- Property subtype: Single Family Residence
Materials
- Wood Siding
- Roof: Composition
Condition
- New construction: No
- Year built: 1998
Details
- Builder name: Andy VanderMale and Frimodig Architects
Utilities & green energy
- Sewer: Septic Tank, Storm Sewer
- Water: Public, Well
- Utilities for property: Natural Gas Connected
Community & HOA
Community
- Security: Other, Smoke Detector(s), Security System
Location
- Region: Grand Rapids
Financial & listing details
- Price per square foot: $307/sqft
- Tax assessed value: $693,611
- Annual tax amount: $21,562
- Date on market: 10/1/2025
- Listing terms: Cash,Conventional
Estimated market value
$1,537,700
$1.46M - $1.61M
$5,783/mo
Price history
Price history
| Date | Event | Price |
|---|---|---|
| 10/16/2025 | Price change | $1,600,000-3%$307/sqft |
Source: | ||
| 10/1/2025 | Listed for sale | $1,650,000-2.7%$316/sqft |
Source: | ||
| 10/1/2025 | Listing removed | $1,695,000$325/sqft |
Source: | ||
| 8/16/2025 | Price change | $1,695,000-3.1%$325/sqft |
Source: | ||
| 7/20/2025 | Price change | $1,750,000-2.2%$335/sqft |
Source: | ||
Public tax history
Public tax history
| Year | Property taxes | Tax assessment |
|---|---|---|
| 2024 | -- | $931,500 +44.2% |
| 2021 | $18,479 | $645,800 +7.5% |
| 2020 | $18,479 +0.5% | $600,900 +5.1% |
Find assessor info on the county website
BuyAbility℠ payment
Est. payment
$10,151/mo
Principal & interest
$8178
Property taxes
$1413
Home insurance
$560
Climate risks
Neighborhood: 49546
Nearby schools
GreatSchools rating
- 8/10Pine Ridge Elementary SchoolGrades: PK-4Distance: 1.1 mi
- 9/10Central Middle SchoolGrades: 7-8Distance: 4.4 mi
- 9/10Central High SchoolGrades: 9-12Distance: 4.1 mi
Schools provided by the listing agent
- High: Forest Hills Central High School
Source: MichRIC. This data may not be complete. We recommend contacting the local school district to confirm school assignments for this home.
- Loading
- Loading
