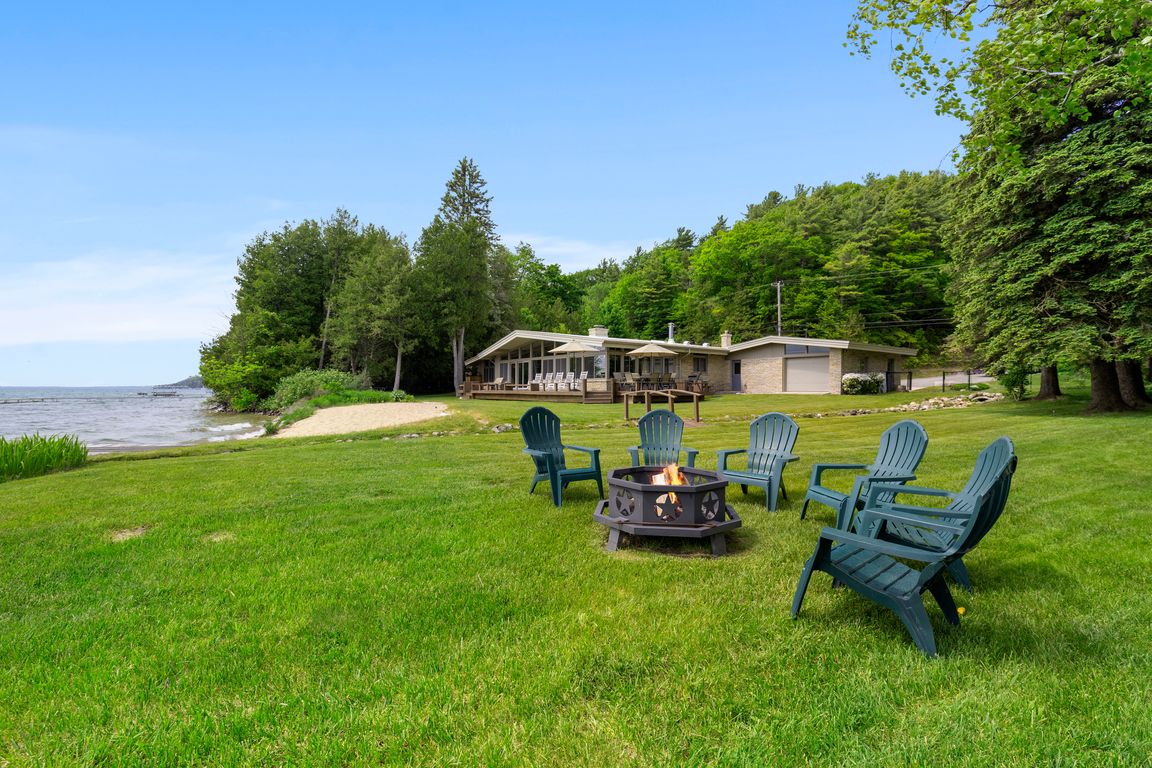
Accepting backupsPrice cut: $50K (6/24)
$2,250,000
3beds
2,932sqft
6863 Crystal Dr, Beulah, MI 49617
3beds
2,932sqft
Single family residence
Built in 1960
0.46 Acres
3 Attached garage spaces
$767 price/sqft
What's special
Onaway stoneSpacious waterfront yardPrivate frontageBuilt-in grillSpacious grassy lawnLakeside boathouseTimeless design
Imagine waking up to breathtaking views of Crystal Lake’s signature blue-green waters, where every sunrise feels like a masterpiece. This stunning mid-century modern home is designed to bring the outdoors in, with floor-to-ceiling windows that frame the lake from nearly every room. With 209 feet of private frontage, a sugar-sand beach, ...
- 177 days
- on Zillow |
- 3,028 |
- 115 |
Source: NGLRMLS,MLS#: 1931244
Travel times
Living Room
Sun Room
Kitchen
Dining Area
Family Room
Primary Bedroom
Zillow last checked: 8 hours ago
Listing updated: August 23, 2025 at 09:44am
Listed by:
Jon Zickert Work:231-882-6996,
REO-TCBeulah-Frankfort-233027 231-882-4449
Source: NGLRMLS,MLS#: 1931244
Facts & features
Interior
Bedrooms & bathrooms
- Bedrooms: 3
- Bathrooms: 3
- Full bathrooms: 2
- 1/2 bathrooms: 1
- Main level bathrooms: 3
- Main level bedrooms: 3
Rooms
- Room types: Dining Room, Great Room
Primary bedroom
- Level: Main
- Dimensions: 13.5 x 16.58
Bedroom 2
- Level: Main
- Dimensions: 11.17 x 16.58
Bedroom 3
- Level: Main
- Dimensions: 17.08 x 13
Primary bathroom
- Features: Private
Dining room
- Level: Main
- Dimensions: 22.25 x 12.08
Family room
- Level: Main
- Dimensions: 16.42 x 13
Kitchen
- Level: Main
- Dimensions: 21.42 x 11.33
Living room
- Level: Main
- Dimensions: 20 x 16.58
Heating
- Hot Water, Baseboard, Natural Gas, Fireplace(s)
Cooling
- Ductless
Appliances
- Included: Refrigerator, Disposal, Dishwasher, Microwave, Water Softener Owned, Washer, Dryer, Oven, Cooktop, Indoor Grill, Exhaust Fan, Gas Water Heater
- Laundry: Main Level
Features
- Bookcases, Entrance Foyer, Solarium/Sun Room, Solid Surface Counters, Kitchen Island, Den/Study, Beamed Ceilings, Vaulted Ceiling(s), Drywall, Paneling, Ceiling Fan(s), High Speed Internet
- Flooring: Carpet, Tile, Vinyl, Wood
- Windows: Skylight(s), Blinds
- Basement: Crawl Space,Exterior Entry
- Has fireplace: Yes
- Fireplace features: Wood Burning
Interior area
- Total structure area: 2,932
- Total interior livable area: 2,932 sqft
- Finished area above ground: 2,932
- Finished area below ground: 0
Video & virtual tour
Property
Parking
- Total spaces: 3
- Parking features: Attached, Garage Door Opener, Paved, Concrete Floors, Concrete, Private
- Attached garage spaces: 3
- Has uncovered spaces: Yes
Accessibility
- Accessibility features: Main Floor Access, Accessible Entrance, Grip-Accessible Features
Features
- Levels: One
- Stories: 1
- Patio & porch: Deck
- Exterior features: Sprinkler System, Dock
- Fencing: Fenced
- Has view: Yes
- View description: Water
- Water view: Water
- Waterfront features: Inland Lake, All Sports, Sandy Bottom, Gradual Slope to Water, Sandy Shoreline
- Body of water: Crystal Lake
- Frontage type: Waterfront
- Frontage length: 209
Lot
- Size: 0.46 Acres
- Dimensions: 209 x 145 x 119 x 33 x 199 x 18 x
- Features: Level, Landscaped, Subdivided, Metes and Bounds
Details
- Additional structures: Boat House
- Parcel number: 02-230-001-00/015-021-00
- Zoning description: Residential,Building-Use Restrictions
Construction
Type & style
- Home type: SingleFamily
- Architectural style: Ranch,Contemporary
- Property subtype: Single Family Residence
Materials
- Frame, Stone, Wood Siding
- Roof: Membrane
Condition
- New construction: No
- Year built: 1960
Utilities & green energy
- Sewer: Private Sewer
- Water: Private
Green energy
- Energy efficient items: Not Applicable
- Water conservation: Not Applicable
Community & HOA
Community
- Features: None
- Security: Smoke Detector(s)
- Subdivision: Crystal View
HOA
- Services included: None
Location
- Region: Beulah
Financial & listing details
- Price per square foot: $767/sqft
- Tax assessed value: $935,471
- Annual tax amount: $40,785
- Price range: $2.3M - $2.3M
- Date on market: 3/6/2025
- Listing agreement: Exclusive Right Sell
- Listing terms: Conventional,Cash
- Ownership type: Private Owner
- Road surface type: Asphalt