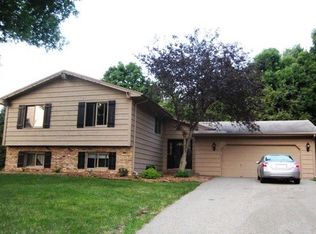Closed
$465,000
6865 Tartan Curv, Eden Prairie, MN 55346
4beds
2,880sqft
Single Family Residence
Built in 1980
0.33 Acres Lot
$459,800 Zestimate®
$161/sqft
$3,300 Estimated rent
Home value
$459,800
$423,000 - $497,000
$3,300/mo
Zestimate® history
Loading...
Owner options
Explore your selling options
What's special
This 4 bed/4 bath split level home offers an oversized 3-car garage, a newer roof and skylight, a beautifully remodeled kitchen with stainless steel appliances and enameled cabinetry, an owner's suite with a huge bedroom, a 3/4 private bath, and 3 closets for ample storage space. You'll find an additional bedroom and full bath on the same level and another 2 bedrooms and bath on the lower level. Other great features of this home are a vaulted living room overlooking the informal dining area off the kitchen, 2 walkout sliding doors, a wet bar with seating in the lower level family room, perfect for entertaining, a brand new A/C unit installed 6/5/25, and excellent privacy in the backyard during our growing season. The sunroom is accessible from the back or from the garage. The furnace and water heater were replaced in 2019. The basement is unfinished and offers plenty of storage space as well as the laundry area. Make sure to check out the 3D virtual tour!
Zillow last checked: 8 hours ago
Listing updated: July 15, 2025 at 10:29am
Listed by:
Sally M Snyder 612-816-4962,
Coldwell Banker Realty,
Samantha Snyder 952-412-5597
Bought with:
Kerby & Cristina Real Estate Experts
RE/MAX Results
Emily Ann Protzner
Source: NorthstarMLS as distributed by MLS GRID,MLS#: 6732276
Facts & features
Interior
Bedrooms & bathrooms
- Bedrooms: 4
- Bathrooms: 4
- Full bathrooms: 1
- 3/4 bathrooms: 2
- 1/2 bathrooms: 1
Bedroom 1
- Level: Upper
- Area: 357.5 Square Feet
- Dimensions: 27.5x13
Bedroom 2
- Level: Upper
- Area: 108 Square Feet
- Dimensions: 12x9
Bedroom 3
- Level: Lower
- Area: 217 Square Feet
- Dimensions: 15.5x14
Bedroom 4
- Level: Lower
- Area: 138 Square Feet
- Dimensions: 12x11.5
Dining room
- Level: Main
- Area: 149.5 Square Feet
- Dimensions: 13x11.5
Family room
- Level: Lower
- Area: 310 Square Feet
- Dimensions: 20x15.5
Foyer
- Level: Main
- Area: 115 Square Feet
- Dimensions: 11.5x10
Kitchen
- Level: Main
- Area: 148.5 Square Feet
- Dimensions: 13.5x11
Living room
- Level: Upper
- Area: 240.25 Square Feet
- Dimensions: 15.5x15.5
Sun room
- Level: Main
- Area: 247.25 Square Feet
- Dimensions: 21.5x11.5
Utility room
- Level: Basement
- Area: 517.5 Square Feet
- Dimensions: 23x22.5
Heating
- Forced Air
Cooling
- Central Air
Appliances
- Included: Dishwasher, Disposal, Dryer, Exhaust Fan, Humidifier, Microwave, Range, Refrigerator, Stainless Steel Appliance(s), Washer
Features
- Basement: Block,Finished,Partial,Storage Space,Sump Pump,Walk-Out Access
- Number of fireplaces: 1
- Fireplace features: Family Room, Gas
Interior area
- Total structure area: 2,880
- Total interior livable area: 2,880 sqft
- Finished area above ground: 1,440
- Finished area below ground: 1,130
Property
Parking
- Total spaces: 3
- Parking features: Attached
- Attached garage spaces: 3
- Details: Garage Dimensions (32x23.5)
Accessibility
- Accessibility features: None
Features
- Levels: Four or More Level Split
- Patio & porch: Patio, Porch
- Pool features: None
- Fencing: None
Lot
- Size: 0.33 Acres
- Dimensions: 115 x 119 x 119 x 127
- Features: Wooded
Details
- Foundation area: 1440
- Parcel number: 0611622330039
- Zoning description: Residential-Single Family
Construction
Type & style
- Home type: SingleFamily
- Property subtype: Single Family Residence
Materials
- Brick/Stone, Wood Siding, Block
- Roof: Asphalt
Condition
- Age of Property: 45
- New construction: No
- Year built: 1980
Utilities & green energy
- Electric: Circuit Breakers, Power Company: Xcel Energy
- Gas: Natural Gas
- Sewer: City Sewer/Connected
- Water: City Water/Connected
Community & neighborhood
Location
- Region: Eden Prairie
- Subdivision: Maple Leaf Acres 02nd Add
HOA & financial
HOA
- Has HOA: No
Other
Other facts
- Road surface type: Paved
Price history
| Date | Event | Price |
|---|---|---|
| 7/14/2025 | Sold | $465,000$161/sqft |
Source: | ||
| 6/16/2025 | Pending sale | $465,000$161/sqft |
Source: | ||
| 6/5/2025 | Listed for sale | $465,000$161/sqft |
Source: | ||
Public tax history
| Year | Property taxes | Tax assessment |
|---|---|---|
| 2025 | $5,510 +0.8% | $478,600 +3% |
| 2024 | $5,466 +7.5% | $464,800 -3.9% |
| 2023 | $5,085 +8.9% | $483,800 +8.3% |
Find assessor info on the county website
Neighborhood: 55346
Nearby schools
GreatSchools rating
- 8/10Prairie View Elementary SchoolGrades: PK-5Distance: 1 mi
- 7/10Central Middle SchoolGrades: 6-8Distance: 2.5 mi
- 10/10Eden Prairie High SchoolGrades: 9-12Distance: 1.3 mi
Get a cash offer in 3 minutes
Find out how much your home could sell for in as little as 3 minutes with a no-obligation cash offer.
Estimated market value
$459,800
Get a cash offer in 3 minutes
Find out how much your home could sell for in as little as 3 minutes with a no-obligation cash offer.
Estimated market value
$459,800
