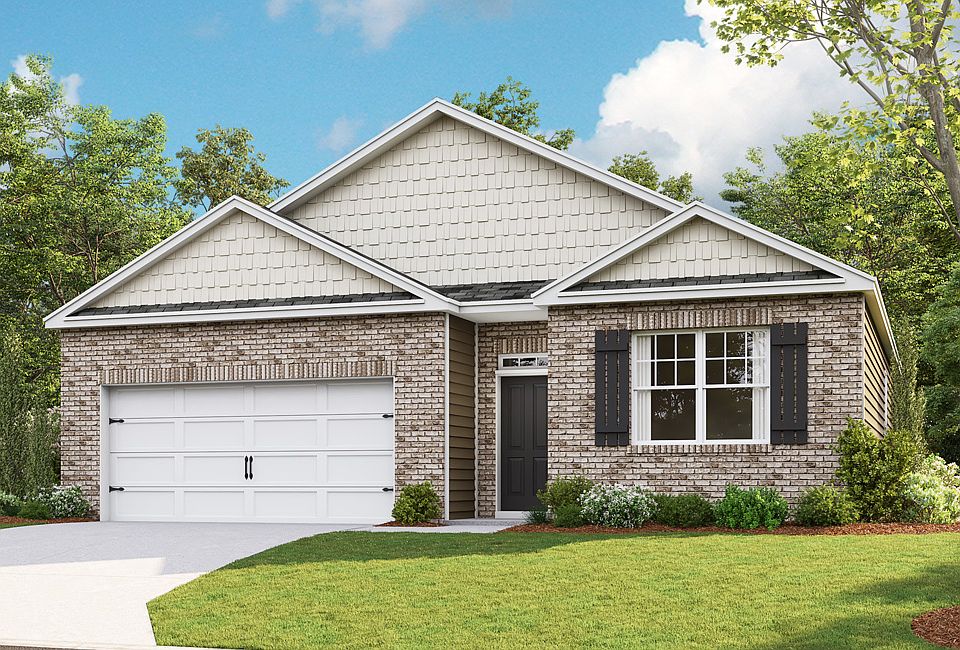The Kerry includes: The appealing one-story home includes many contemporary features. An open-concept design including 8’ ceilings enhance the wonderful feel of this home. The kitchen includes a large counter perfect for bar-style eating or entertaining, a spacious pantry and plenty of cabinets and counter space. The large living room overlooks the patio, which is a great area for relaxing and dining al fresco. Bedroom One, located at the back of the home for privacy, can comfortably fit a nice size bed, and includes an en suite bathroom with a vanity and big walk-in closet. Two other bedrooms share a second bathroom. The two-car garage connects to a small hallway where the laundry room is located. Pictures, photographs, colors, features, and sizes are for illustration purposes only and will vary from the homes as built.
New construction
$280,990
6866 Basun Cir E, Millington, TN 38053
3beds
1,475sqft
Single Family Residence
Built in 2025
8,125 Square Feet Lot
$280,900 Zestimate®
$191/sqft
$29/mo HOA
What's special
Open-concept designSpacious pantryBig walk-in closetEn suite bathroom
- 83 days |
- 173 |
- 23 |
Zillow last checked: 8 hours ago
Listing updated: November 20, 2025 at 06:36am
Listed by:
Danielle C Herrin,
D R Horton Memphis
Source: MAAR,MLS#: 10205117
Travel times
Schedule tour
Select your preferred tour type — either in-person or real-time video tour — then discuss available options with the builder representative you're connected with.
Open houses
Facts & features
Interior
Bedrooms & bathrooms
- Bedrooms: 3
- Bathrooms: 2
- Full bathrooms: 2
Rooms
- Room types: Entry Hall
Primary bedroom
- Features: Carpet, Walk-In Closet(s)
- Level: First
- Area: 195
- Dimensions: 15 x 13
Bedroom 2
- Features: Carpet, Shared Bath
- Level: First
Bedroom 3
- Features: Carpet, Shared Bath
- Level: First
Primary bathroom
- Features: Double Vanity, Full Bath
Dining room
- Area: 140
- Dimensions: 10 x 14
Kitchen
- Features: Kitchen Island, Pantry, Washer/Dryer Connections
Living room
- Features: LR/DR Combination
- Area: 192
- Dimensions: 12 x 16
Den
- Dimensions: 0 x 0
Heating
- Ceiling, Central, Electric
Cooling
- Central Air
Appliances
- Included: Electric Water Heater, Vent Hood/Exhaust Fan, Cooktop, Dishwasher, Disposal, Microwave, Range/Oven, Refrigerator
- Laundry: Laundry Room
Features
- All Bedrooms Down, Double Vanity Bath, Luxury Primary Bath, Split Bedroom Plan, Textured Ceiling, Walk-In Closet(s), 2 or More Baths, 2nd Bedroom, 3rd Bedroom, Dining Room, Kitchen, Laundry Room, Living Room, Primary Bedroom, Square Feet Source: Floor Plans (Builder/Architecture)
- Flooring: Part Carpet, Vinyl, Wood Laminate Floors
- Windows: Window Treatments
- Attic: Attic Access
- Has fireplace: No
Interior area
- Total interior livable area: 1,475 sqft
Property
Parking
- Total spaces: 2
- Parking features: Garage Faces Front, Garage Door Opener
- Has garage: Yes
- Covered spaces: 2
Features
- Stories: 1
- Patio & porch: Patio
- Exterior features: Sidewalks
- Pool features: None
Lot
- Size: 8,125 Square Feet
- Dimensions: 65 x 125
- Features: Level
Construction
Type & style
- Home type: SingleFamily
- Architectural style: Ranch
- Property subtype: Single Family Residence
Materials
- Brick Veneer, Vinyl Siding
- Foundation: Slab
- Roof: Composition Shingles
Condition
- New construction: Yes
- Year built: 2025
Details
- Builder name: D.R. Horton
- Warranty included: Yes
Utilities & green energy
- Sewer: Public Sewer
- Water: Public
Community & HOA
Community
- Security: Security System, Smoke Detector(s), Burglar Alarm, Dead Bolt Lock(s), Fire Alarm
- Subdivision: Riggs Pointe
HOA
- Has HOA: Yes
- HOA fee: $350 annually
Location
- Region: Millington
Financial & listing details
- Price per square foot: $191/sqft
- Price range: $281K - $281K
- Date on market: 9/5/2025
- Cumulative days on market: 58 days
- Listing terms: Conventional,FHA,VA Loan
About the community
Discover the charm of Millington, Tennessee, with a new home at Riggs Pointe! Our upcoming community offers a range of thoughtfully designed floorplans, from 1,475 to 1,774 square feet, providing single-level living options perfect for families of all sizes.
Riggs Pointe boasts an unbeatable location with exceptional value at an affordable price. You will be just around the corner from Kroger, making grocery shopping a breeze, and you'll have plenty of options for shopping and dining nearby. With easy access to major highways like US-51 and I-269, commuting and exploring the greater Memphis area is a breeze.
Our homes at Riggs Pointe feature open-concept designs and spacious rooms, highlighted by stunning interior finishes. Enjoy elegant granite countertops and stainless steel appliances with stylish architectural accents. Each home is built with quality construction and designed to meet the needs of modern living, making Riggs Pointe a popular choice for discerning homebuyers.
At D.R. Horton, we understand that location isn't the only factor important to our homebuyers. Since 1978, we have focused on quality and value, creating homes with livable floor plans and energy-efficient features. Each home in Riggs Pointe will include our smart home technology package, enabling you to control your home from smart devices, even when you're away.
Join us at Riggs Pointe and experience the perfect blend of small-town charm and modern convenience. Visit us soon and make Riggs Pointe your new home!

4578 Basun Circle N, Millington, TN 38053
Source: DR Horton
